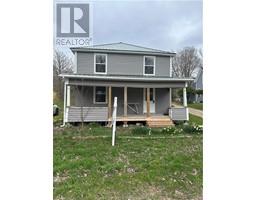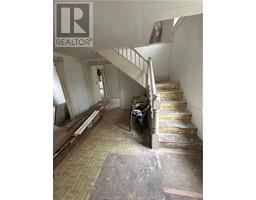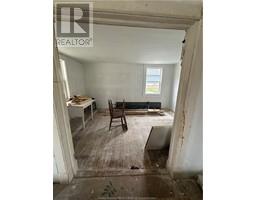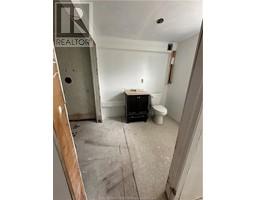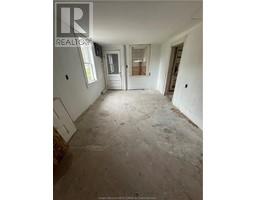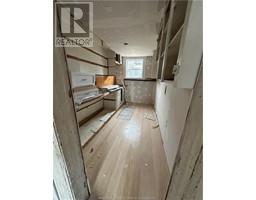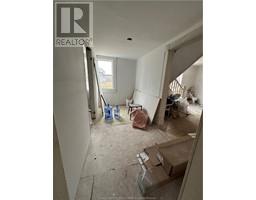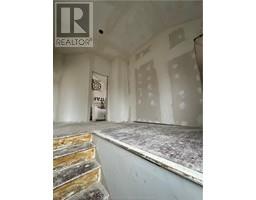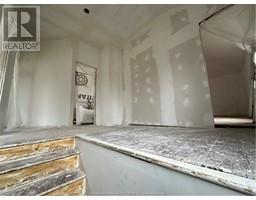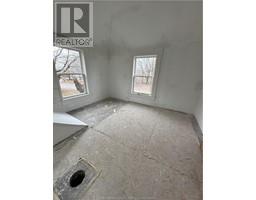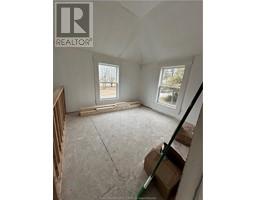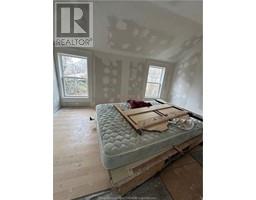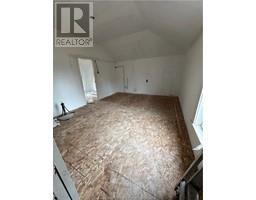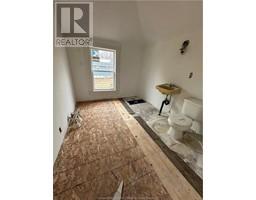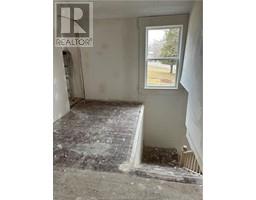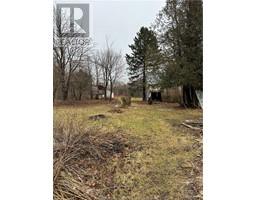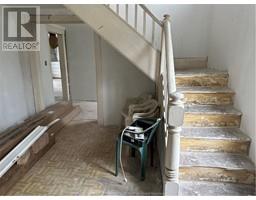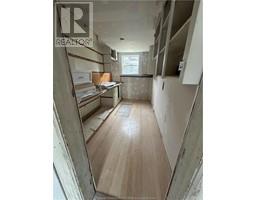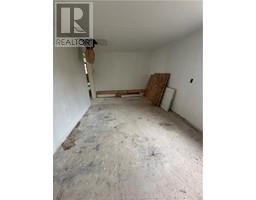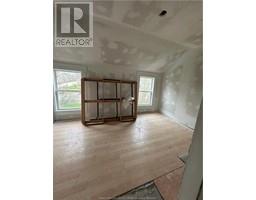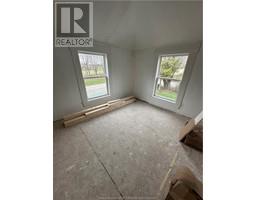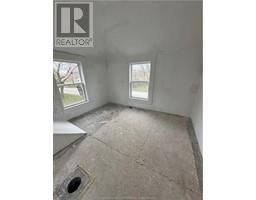| Bedrooms4 | Property TypeSingle Family |
| Building Area1680 square feet |
|
Opportunity awaits with this four bedroom home in beautiful Havelock! This home has undergone extensive renovations. As you pull up to the property you will notice the new siding and windows. The front porch has been reinforced and insulation has been added to all the exterior walls. Inside there is all new drywall on all the walls and ceilings. The rest is a blank slate, waiting for the new owner to finish the home to their tastes! The main floor is laid out with a large foyer, formal living room and dining room, a bathroom, a closed in porch at the back of the house and the kitchen. New white cupboards and drawers for the kitchen come with the house but have not been installed. Upstairs there are four bedrooms and an ensuite off the primary bedroom. If you are looking for an affordable project to make into your home then this may fit the bill! Lot dimensions are 72ft x 155ft x 72ft x 162ft. The home is only a 30 minute drive to Moncton and a half hour drive in the other direction to Sussex and just a short drive to Petitcodiac. The well is 150 feet deep. Quick Closing available! Call today for more information. (id:24320) |
| OwnershipFreehold | TransactionFor sale |
| BasementCrawl space | FoundationConcrete |
| Bathrooms (Half)0 | Bathrooms (Total)0 |
| HeatingNot known | Size Interior1680 sqft |
| Storeys Total2 | Total Finished Area1680 sqft |
| TypeHouse | Utility WaterWell |
| Access TypeYear-round access | SewerMunicipal sewage system |
| Size Irregular1074 Sq Meters |
| Level | Type | Dimensions |
|---|---|---|
| Second level | Bedroom | 10x10.8 |
| Second level | Bedroom | 10x10.8 |
| Second level | Bedroom | 10.8x14.7 |
| Second level | Bedroom | 14.9x12 |
| Second level | Other | Measurements not available |
| Main level | Foyer | Measurements not available |
| Main level | Living room | 10x13 |
| Main level | Other | Measurements not available |
| Main level | Other | Measurements not available |
| Main level | Dining room | 10x17 |
| Main level | Kitchen | 11.9x6.7 |
| Main level | Enclosed porch | 4x8 |
Listing Office: RE/MAX Quality Real Estate Inc.
Data Provided by Greater Moncton REALTORS® du Grand Moncton
Last Modified :10/05/2024 10:09:39 AM
Powered by SoldPress.

