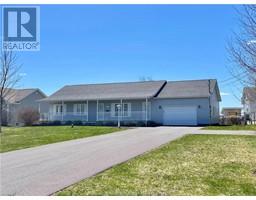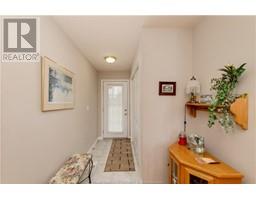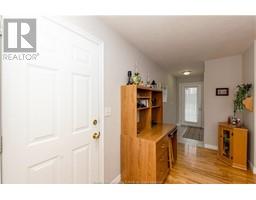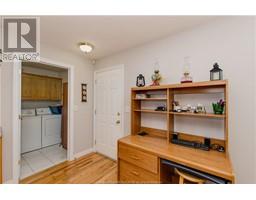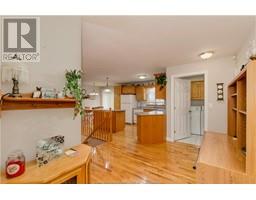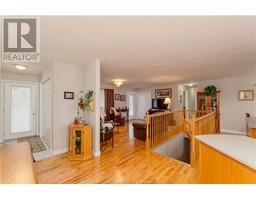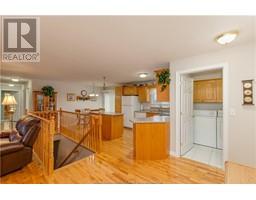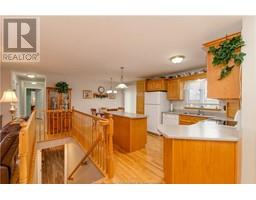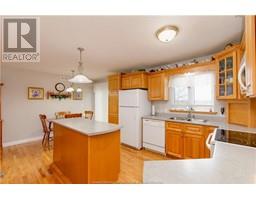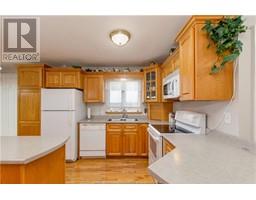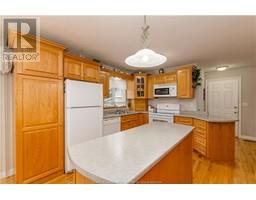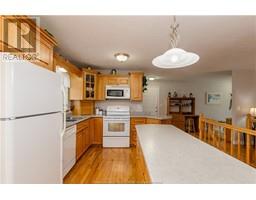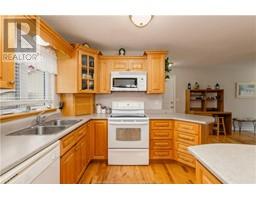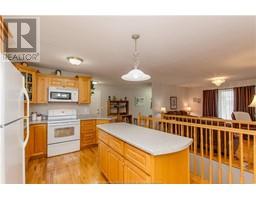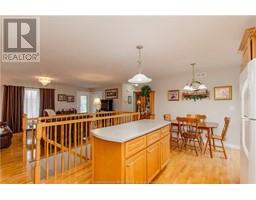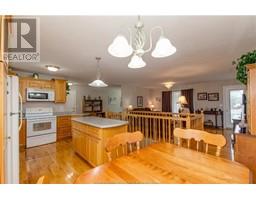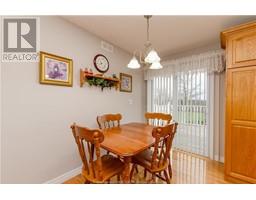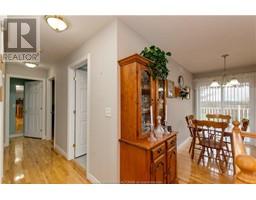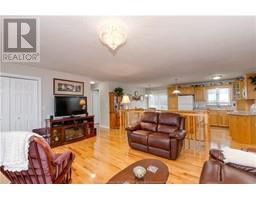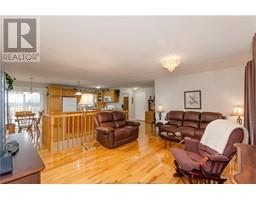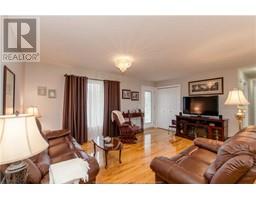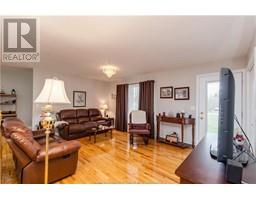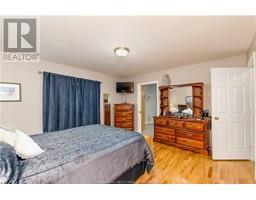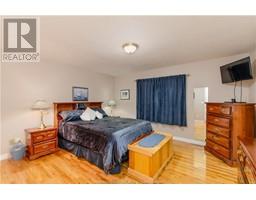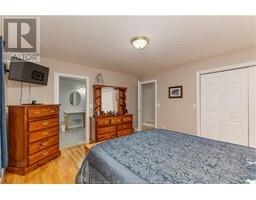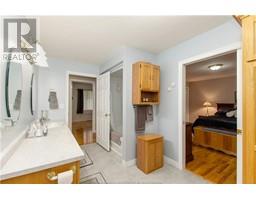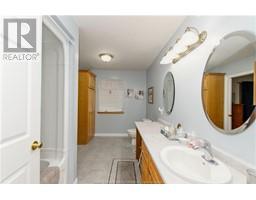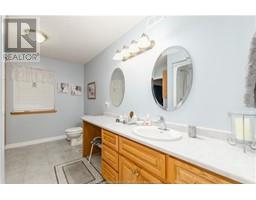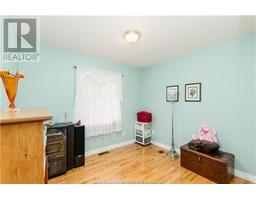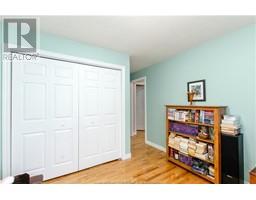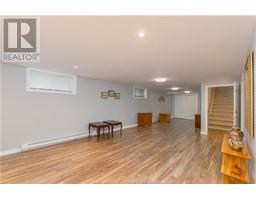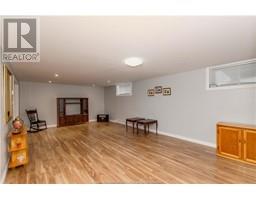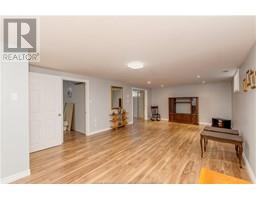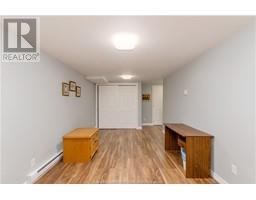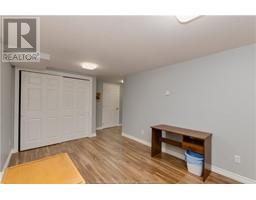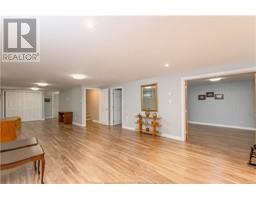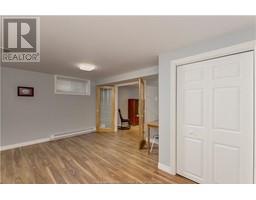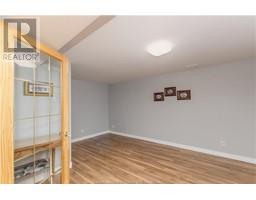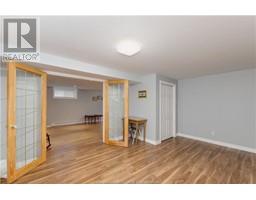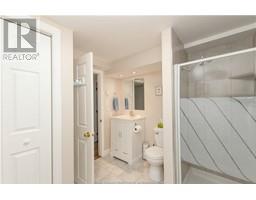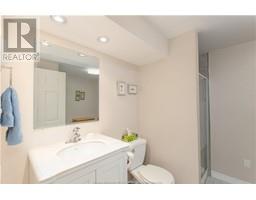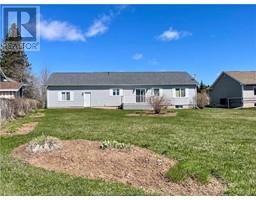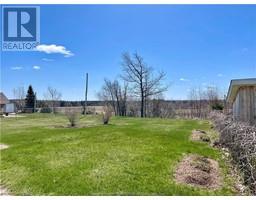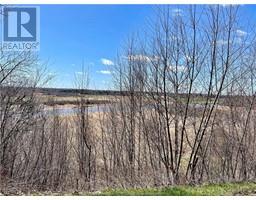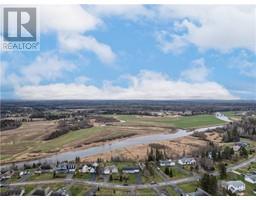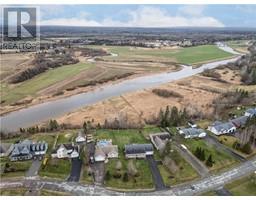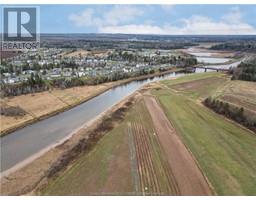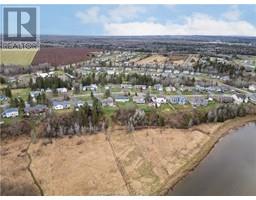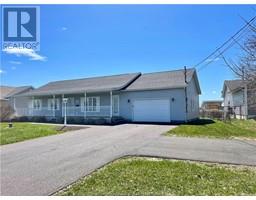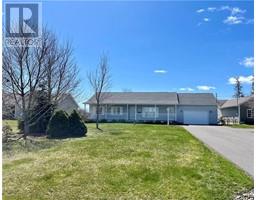| Bathrooms2 | Bedrooms4 |
| Property TypeSingle Family | Built in2002 |
| Building Area1288 square feet |
|
IT'S ALL ABOUT THE LIFESTYLE, GREAT HOUSE, GREAT NEIGHBOURHOOD, KID FRIENDLY AREA, PLAYGROUND AND AMENITIES CLOSE BY! BEAUTIFULLY MAINTAINED 3+1 BEDROOM, 2 FULL BATH, CLIMATE CONTROLLED HOME NESTLED ON A NICELY LANDSCAPED,ELEVATED, SOUTH FACING RIVERFRONT 1 ACRE LOT WITH A PANORAMIC VIEW OF THE RIVER VALLEY. Upon arrival, proceed up the paved drive and make your way up onto the covered front veranda. Step inside and take in the open concept Great room. The kitchen features hardwood cabinets, center island and dining area with patio door to back deck. There is a self-contained main floor laundry room adjacent to the inside entry from the attached garage. The central hallway leads to the 3 bedrooms, including the Primary bedroom with privacy entrance to the main bath. Descend the central staircase and discover a large family room, 4th bedroom, 3pc bath and lots of storage space. (id:24320) Please visit : Multimedia link for more photos and information |
| CommunicationHigh Speed Internet | EquipmentWater Heater |
| FeaturesLevel lot, Paved driveway | OwnershipFreehold |
| Rental EquipmentWater Heater | TransactionFor sale |
| WaterfrontWaterfront |
| Architectural StyleBungalow | Basement DevelopmentPartially finished |
| BasementFull (Partially finished) | Constructed Date2002 |
| CoolingAir exchanger, Central air conditioning | Exterior FinishVinyl siding |
| FlooringHardwood, Laminate | FoundationConcrete |
| Bathrooms (Half)0 | Bathrooms (Total)2 |
| Heating FuelElectric | HeatingForced air, Heat Pump |
| Size Interior1288 sqft | Storeys Total1 |
| Total Finished Area2284 sqft | TypeHouse |
| Utility WaterDrilled Well, Well |
| Access TypeYear-round access | AcreageYes |
| Land DispositionCleared | Landscape FeaturesLandscaped |
| SewerMunicipal sewage system | Size Irregular4060 square metres |
| Level | Type | Dimensions |
|---|---|---|
| Basement | Family room | 13.8x39.10 |
| Basement | Bedroom | 11.7x16.1 |
| Basement | 3pc Bathroom | 8.5x8.11 |
| Basement | Utility room | 11.8x16.9 |
| Basement | Utility room | 11.8x5.4 |
| Basement | Storage | 13.9x4.7 |
| Main level | Kitchen | 10.10x12.1 |
| Main level | Dining room | 13.3x5.11 |
| Main level | Living room | 13.9x16.10 |
| Main level | Bedroom | 12.11x14.3 |
| Main level | Bedroom | 13.9x10 |
| Main level | Bedroom | 10.1x9.7 |
| Main level | 4pc Bathroom | 13x7.10 |
| Main level | Laundry room | 6.9x5.1 |
Listing Office: Keller Williams Capital Realty
Data Provided by Greater Moncton REALTORS® du Grand Moncton
Last Modified :13/05/2024 03:59:29 PM
Powered by SoldPress.

