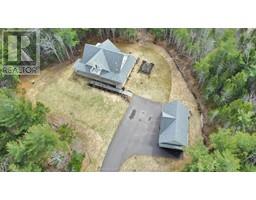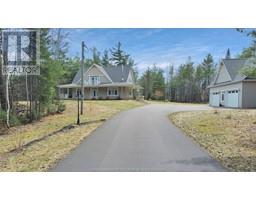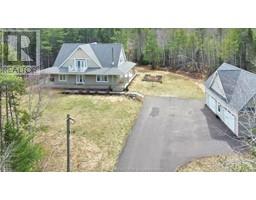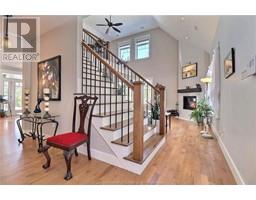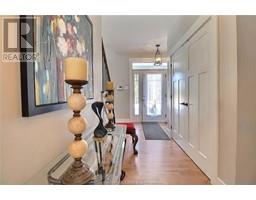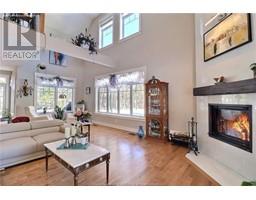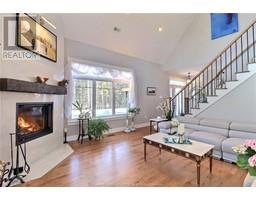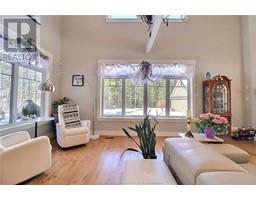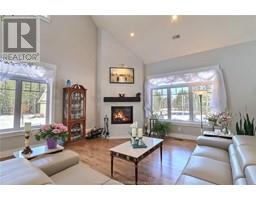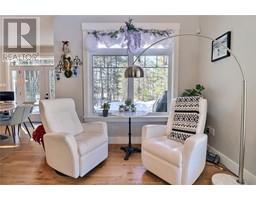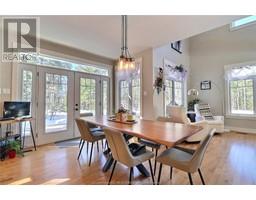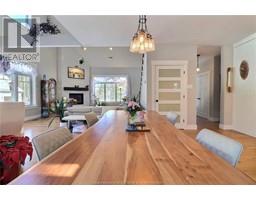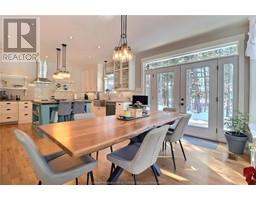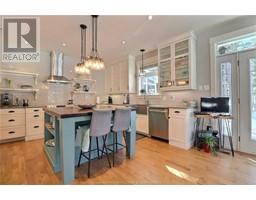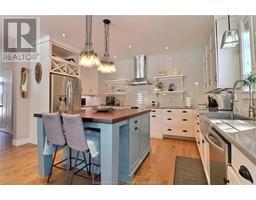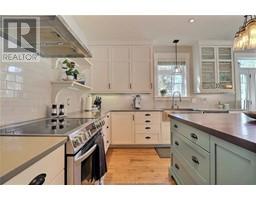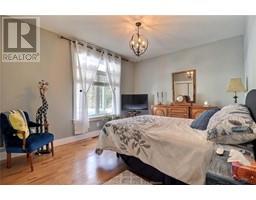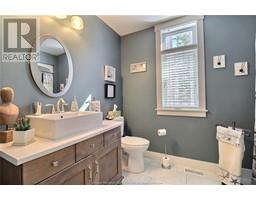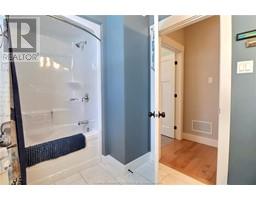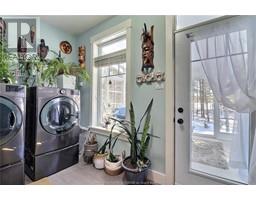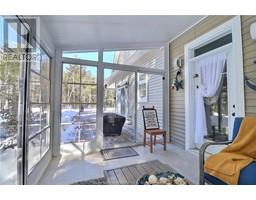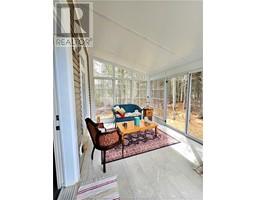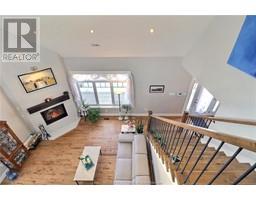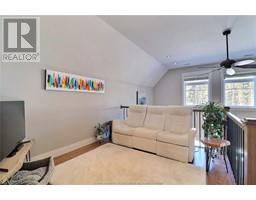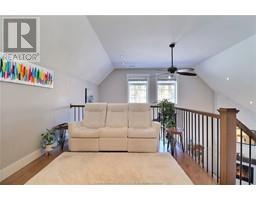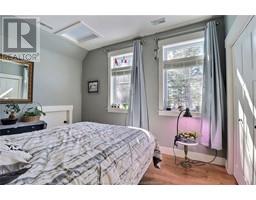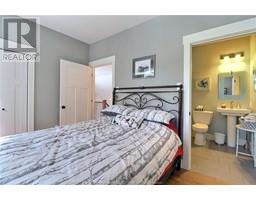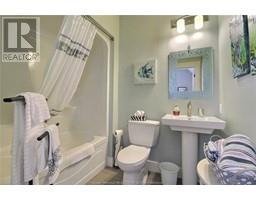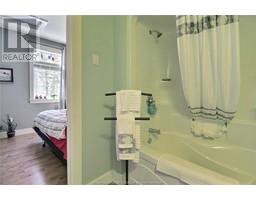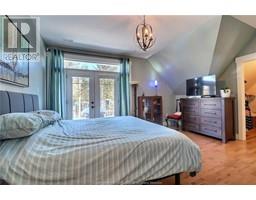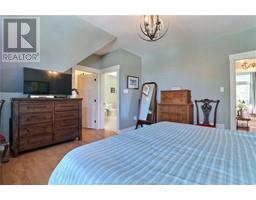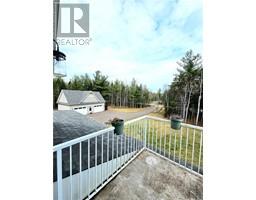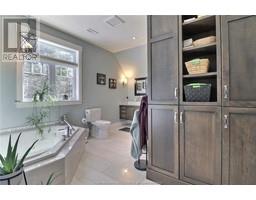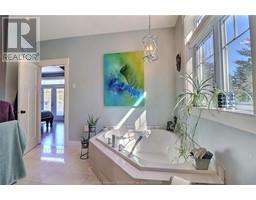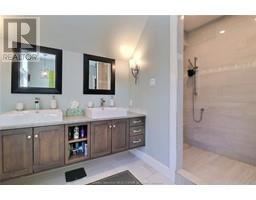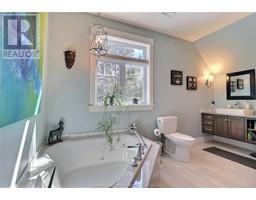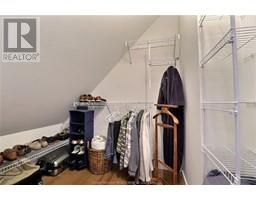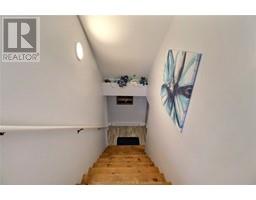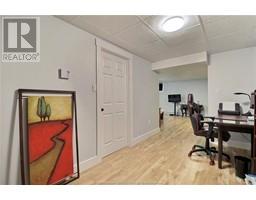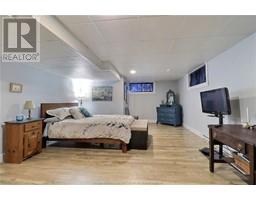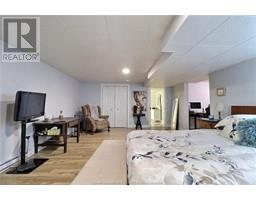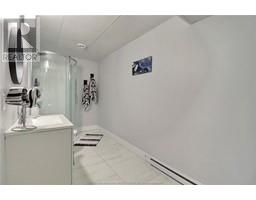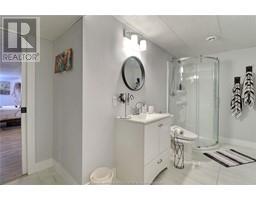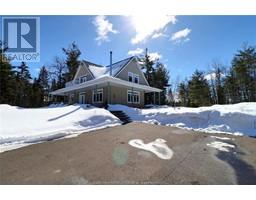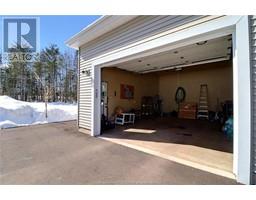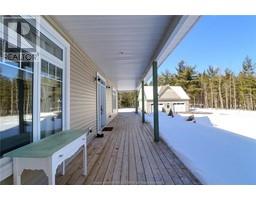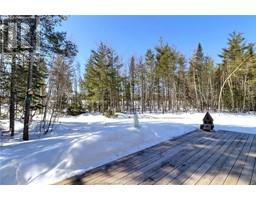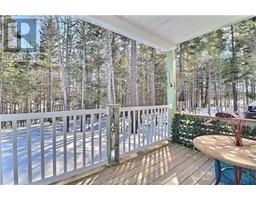| Bathrooms4 | Bedrooms4 |
| Property TypeSingle Family | Built in2015 |
| Building Area2205 square feet |
|
Beautiful, climate controlled home nestled on a treed 1.9 acre lot giving the rural feel while only 10 minutes from the city of Moncton. Outside, beautiful landscape surrounds the property with bushes and flowers, raised garden beds for the gardening enthusiast and a heated double detached garage, equipped with electric vehicle charger. Making your way up the stone path, you will be amazed by the wrap around covered porch & back deck, with access to the glass sun room where you can enjoy the surrounding nature and hear the small Creek running along side the property. Upon stepping inside, tall architectural ceilings and a white marble ceramic cladded wood burning fireplace, that runs all the way to the top. Warm toned hard wood floors flow all around the main level including the kitchen where you have an abundance of quarts countertop, custom walnut top island, stainless steel appliances and white cabinetry. A large laundry room, bedroom and 4 pcs bathroom complete the main level, while upstairs has a sitting area/loft and 2 more bedrooms, both with ensuites. The primary bedroom has its very own balcony, walk-in closet and it's ensuite has a custom tiled shower, double vanity, soaking tub & heated floors! A large 4th bedroom with ensuite in the basement with 2 large storage areas you can add some finishing touches to. Equipped with generator panel/hookup a short walk to a new play park for children and much more. Click media tabs for virtual tour & video (id:24320) Please visit : Multimedia link for more photos and information |
| EquipmentWater Heater | FeaturesCentral island, Lighting, Paved driveway, Drapery Rods |
| OwnershipFreehold | Rental EquipmentWater Heater |
| StructurePatio(s) | TransactionFor sale |
| AppliancesCentral Vacuum | Architectural Style2 Level |
| Basement DevelopmentPartially finished | BasementFull (Partially finished) |
| Constructed Date2015 | CoolingAir exchanger, Central air conditioning |
| Fireplace PresentYes | Fire ProtectionSecurity system, Smoke Detectors |
| FixtureDrapes/Window coverings | FlooringCeramic Tile, Hardwood, Ceramic |
| FoundationConcrete | Bathrooms (Half)0 |
| Bathrooms (Total)4 | Heating FuelElectric, Wood |
| HeatingIn Floor Heating, Heat Pump | Size Interior2205 sqft |
| Total Finished Area2977 sqft | TypeHouse |
| Utility WaterWell |
| Access TypeYear-round access | AcreageYes |
| Landscape FeaturesLandscaped | SewerSeptic System |
| Size Irregular7582 Sq. Metres | Surface WaterPond or Stream |
| Level | Type | Dimensions |
|---|---|---|
| Second level | Loft | Measurements not available |
| Second level | Bedroom | Measurements not available |
| Second level | 5pc Ensuite bath | Measurements not available |
| Second level | Bedroom | Measurements not available |
| Second level | 4pc Ensuite bath | Measurements not available |
| Second level | Other | Measurements not available |
| Basement | Bedroom | Measurements not available |
| Basement | 3pc Ensuite bath | Measurements not available |
| Basement | Storage | Measurements not available |
| Basement | Storage | Measurements not available |
| Main level | Foyer | Measurements not available |
| Main level | Living room | Measurements not available |
| Main level | Dining room | Measurements not available |
| Main level | Kitchen | Measurements not available |
| Main level | Bedroom | Measurements not available |
| Main level | 4pc Bathroom | Measurements not available |
| Main level | Laundry room | Measurements not available |
| Main level | Sunroom | Measurements not available |
Listing Office: Keller Williams Capital Realty
Data Provided by Greater Moncton REALTORS® du Grand Moncton
Last Modified :22/04/2024 11:01:07 AM
Powered by SoldPress.

