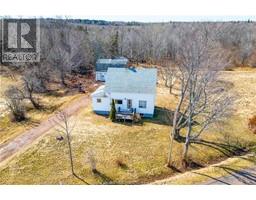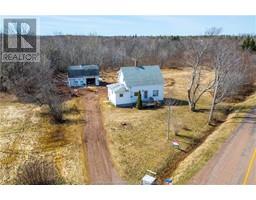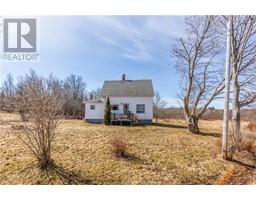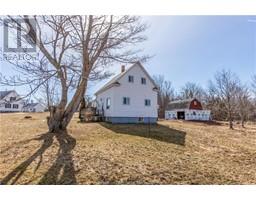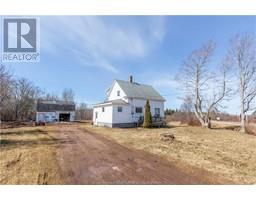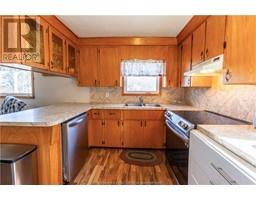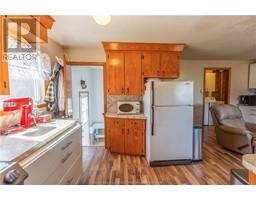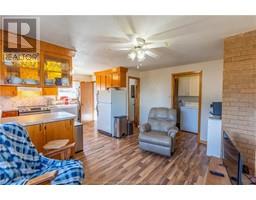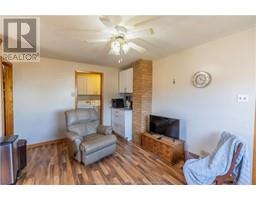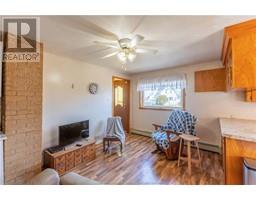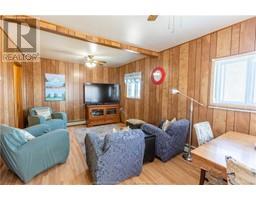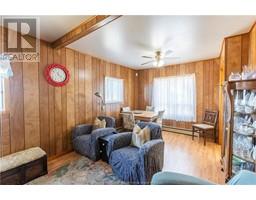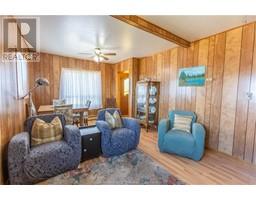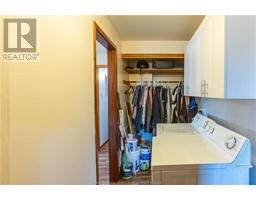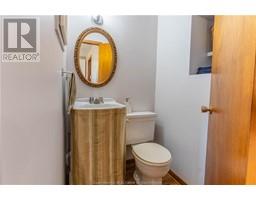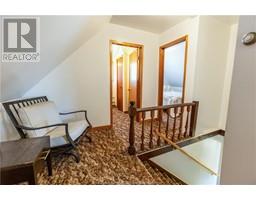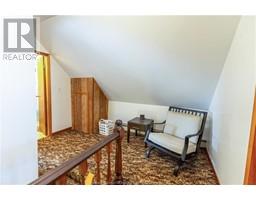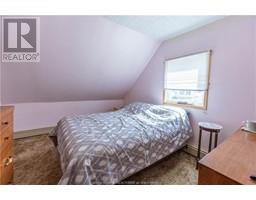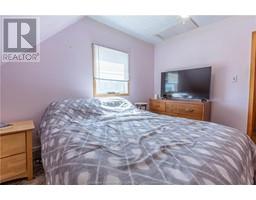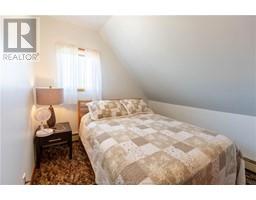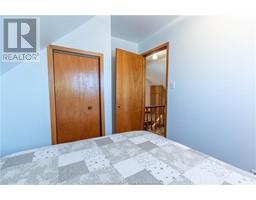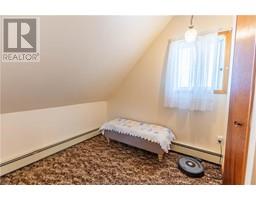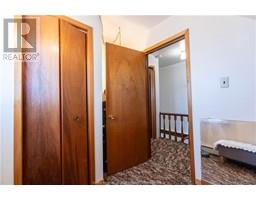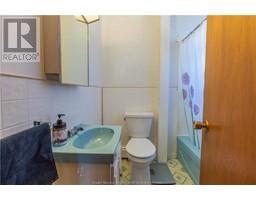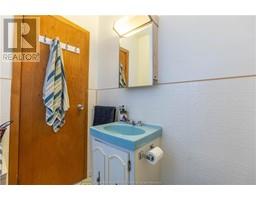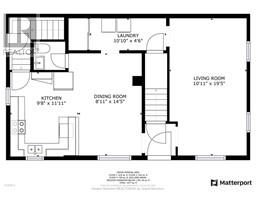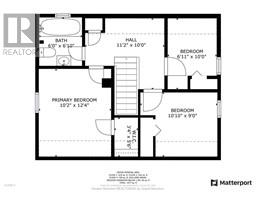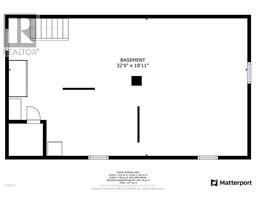| Bathrooms2 | Bedrooms3 |
| Property TypeSingle Family | Building Area1200 square feet |
|
MOVE-IN READY 3 BEDROOM HOME WITH A LARGE DETACHED BARN! This property is just minutes from amazing beaches and the Confederation Bridge. The main floor features a large kitchen open to the dining room/den, a spacious living room, main floor laundry room, and updated half bathroom. The second floor has the primary bedroom with a large closet, two guest bedrooms, and a full 4pc bathroom. The basement is unfinished but provides great storage. Great yard and the detached barn has recently been enlarged, levelled, and placed on a concrete slab. The barn exterior is being finished with board and batten siding, and side porch roof is being replaced on home with new shingles. (id:24320) |
| EquipmentWater Heater | FeaturesLevel lot |
| OwnershipFreehold | Rental EquipmentWater Heater |
| StorageStorage Shed | TransactionFor sale |
| Basement DevelopmentUnfinished | BasementCommon (Unfinished) |
| Exterior FinishVinyl siding | FlooringCarpeted, Vinyl, Laminate |
| FoundationBlock, Concrete | Bathrooms (Half)1 |
| Bathrooms (Total)2 | Heating FuelOil, Wood |
| HeatingHot Water | Size Interior1200 sqft |
| Storeys Total1.5 | Total Finished Area1200 sqft |
| TypeHouse | Utility WaterWell |
| Access TypeYear-round access | Land DispositionCleared |
| Landscape FeaturesLandscaped | SewerSeptic System |
| Size Irregular1800 Square Meters |
| Level | Type | Dimensions |
|---|---|---|
| Second level | Bedroom | 10.2x12.4 |
| Second level | Bedroom | 10.10x9 |
| Second level | Bedroom | 6.11x10 |
| Second level | 4pc Bathroom | 6x6.10 |
| Main level | Living room | 10.11x19.5 |
| Main level | Kitchen | 9.8x11.11 |
| Main level | Dining room | 8.11x14.5 |
| Main level | 2pc Bathroom | Measurements not available |
| Main level | Laundry room | 10.10x4.6 |
Listing Office: RE/MAX Sackville Realty Ltd.
Data Provided by Greater Moncton REALTORS® du Grand Moncton
Last Modified :22/04/2024 11:01:34 AM
Powered by SoldPress.

