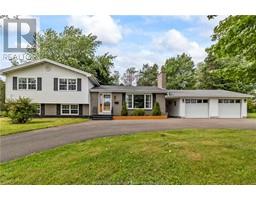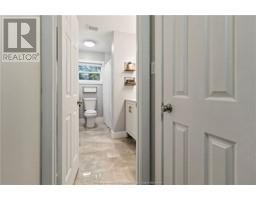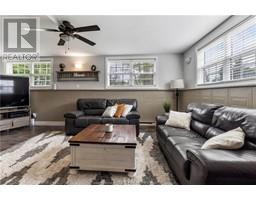| Bathrooms3 | Bedrooms3 |
| Property TypeSingle Family | Building Area1500 square feet |
|
EXTRA LARGE LOT // LOTS OF RENOVATIONS AND UPDATES // QUICK CLOSING AVAILABLE // 2023 19.5FT SWIMSPA // 3 NEW MINI SPLITS and so much more! Welcome to 476 Avant-Garde located in a sought after neighborhood in beautiful Dieppe! This 4 level split home offers a newly finished, open concept main floor with granite counter top island, stainless steal appliances, a gorgeous fireplace and access to your backyard. Upstairs you will find a newly finished 5pc bathroom, 2 bedrooms and your primary bedroom with a walk-in closet and a 4pc ensuite. Downstairs features a family room that leads to an extra large 2pc bath/laundry room and extra room that is currently being used as a bedroom. The 4th level offers a den/office, a storage room plus extra storage in your utility room. Outside features a FULLY FENCED IN BACKYARD, A LARGE DECK WITH HARD TOP GAZEBO and YOUR YEAR ROUND, 19.5FT SWIMSPA installed in 2023. You'll also appreciate the large circular driveway which offers lots of parking space and your double detached garage! This home really has it all! Don't wait, call your favorite REALTOR® to book your very own private showing! // OPEN HOUSE SUNDAY AUGUST 4TH FROM 2PM-4PM// (id:24320) Please visit : Multimedia link for more photos and information |
| Amenities NearbyGolf Course, Public Transit, Shopping | CommunicationHigh Speed Internet |
| EquipmentWater Heater | FeaturesLevel lot, Paved driveway, Drapery Rods |
| OwnershipFreehold | Rental EquipmentWater Heater |
| StructurePatio(s) | TransactionFor sale |
| AmenitiesStreet Lighting | AppliancesHot Tub |
| Architectural Style4 Level | Basement DevelopmentFinished |
| BasementCommon (Finished) | Exterior FinishBrick, Vinyl siding |
| Fire ProtectionSmoke Detectors | FlooringHardwood, Laminate, Ceramic |
| FoundationConcrete | Bathrooms (Half)1 |
| Bathrooms (Total)3 | Heating FuelElectric |
| HeatingBaseboard heaters, Heat Pump | Size Interior1500 sqft |
| Total Finished Area2280 sqft | TypeHouse |
| Utility WaterMunicipal water |
| Access TypeYear-round access | AmenitiesGolf Course, Public Transit, Shopping |
| Landscape FeaturesLandscaped | SewerMunicipal sewage system |
| Size Irregular1263 SQM |
| Level | Type | Dimensions |
|---|---|---|
| Second level | Bedroom | Measurements not available |
| Second level | 4pc Ensuite bath | Measurements not available |
| Second level | Bedroom | Measurements not available |
| Second level | Bedroom | Measurements not available |
| Second level | 4pc Bathroom | Measurements not available |
| Basement | Family room | Measurements not available |
| Basement | Den | Measurements not available |
| Basement | 2pc Bathroom | Measurements not available |
| Basement | Office | Measurements not available |
| Basement | Utility room | Measurements not available |
| Basement | Storage | Measurements not available |
| Basement | Laundry room | Measurements not available |
| Main level | Kitchen | Measurements not available |
| Main level | Dining room | Measurements not available |
| Main level | Living room | Measurements not available |
Listing Office: EXP Realty
Data Provided by Greater Moncton REALTORS® du Grand Moncton
Last Modified :04/08/2024 03:19:11 PM
Powered by SoldPress.



















































