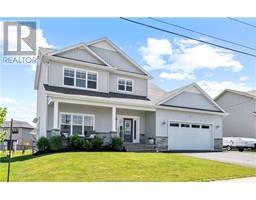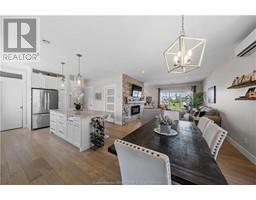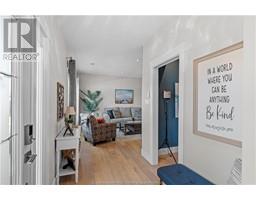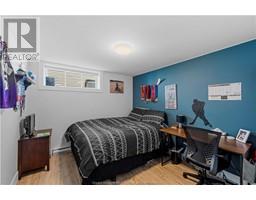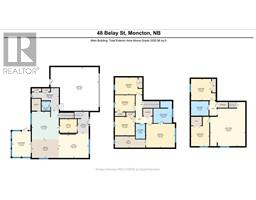| Bathrooms4 | Bedrooms6 |
| Property TypeSingle Family | Built in2017 |
| Building Area2202 square feet |
|
Welcome to this incredible home located in the sought-after Johnathan Park! Boasting 4 bedrooms on the upper level & 2 additional bedrooms downstairs, this property offers ample space for your family & guests. The main floor features a beautiful layout & design, starting w/ a lovely foyer that leads to a cozy living room w/ fireplace. The living room seamlessly connects to the dining area & chefs kitchen, complete with an extra-long island, beautiful cabinetry, walk-in pantry, & fantastic sunroom that enhances indoor/outdoor living experiencesperfect for entertaining. Mudroom conveniently located off the attached garage, along with a 2-pc bath & walk-through office connecting to the front door & kitchen. The upper level offers 4 generously sized bedrooms & 2 full baths. The primary suite is a true retreat, featuring a stunning ensuite bath w/ walk-in shower, soaker tub, & huge walk-in closet. The fully finished lower level includes a family room, another full bathroom, & 2 additional bedrooms, one with a walk-in closet. Numerous updates have been made to this home, including new windows in the sunroom, brick accents on the front, a stone patio, an extended driveway, high-end blinds for enhanced energy efficiency, an additional mini-split heat pump in the master bedroom, central vacuum, and a new washer and dryer conveniently located on the second level. This home is also wired for a hot tub! Don't miss out on this exceptional propertybook your showing today! (id:24320) Please visit : Multimedia link for more photos and information |
| Amenities NearbyShopping | CommunicationHigh Speed Internet |
| EquipmentWater Heater | FeaturesCentral island, Paved driveway |
| OwnershipFreehold | Rental EquipmentWater Heater |
| StructurePatio(s) | TransactionFor sale |
| AppliancesCentral Vacuum | Basement DevelopmentFinished |
| BasementCommon (Finished) | Constructed Date2017 |
| Exterior FinishBrick, Vinyl siding | Fireplace PresentYes |
| FlooringHardwood | FoundationConcrete |
| Bathrooms (Half)1 | Bathrooms (Total)4 |
| Heating FuelElectric | HeatingBaseboard heaters, Heat Pump |
| Size Interior2202 sqft | Storeys Total2 |
| Total Finished Area3127 sqft | TypeHouse |
| Utility WaterMunicipal water |
| Access TypeYear-round access | AmenitiesShopping |
| FenceFence | Landscape FeaturesLandscaped |
| SewerMunicipal sewage system | Size Irregular661 SQ Meters |
| Level | Type | Dimensions |
|---|---|---|
| Second level | Bedroom | 9x14.5 |
| Second level | Bedroom | 8.10x10.7 |
| Second level | Bedroom | 9.11x10.7 |
| Second level | 4pc Bathroom | 8x5 |
| Second level | Bedroom | 12.7x15.3 |
| Second level | 4pc Ensuite bath | 11.8x9.10 |
| Second level | Other | 6x16.1 |
| Second level | Laundry room | Measurements not available |
| Basement | Family room | 23.4x18.7 |
| Basement | Bedroom | 15.7x9.8 |
| Basement | 3pc Bathroom | 7.8x9.3 |
| Basement | Bedroom | 11.4x13 |
| Basement | Storage | Measurements not available |
| Main level | Foyer | 5.10x11.7 |
| Main level | Office | 9.1x7.3 |
| Main level | Living room | 15.9x12.10 |
| Main level | Dining room | 14.3x9.8 |
| Main level | Kitchen | 14.3x9.8 |
| Main level | Sunroom | 9.11x13.7 |
| Main level | 2pc Bathroom | 4.6x5 |
| Main level | Mud room | 14.3x12.3 |
Listing Office: Keller Williams Capital Realty
Data Provided by Greater Moncton REALTORS® du Grand Moncton
Last Modified :07/07/2024 05:40:55 PM
Powered by SoldPress.

