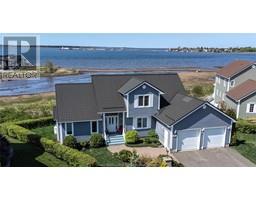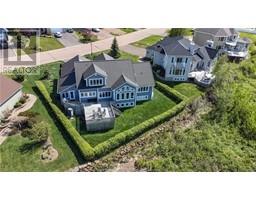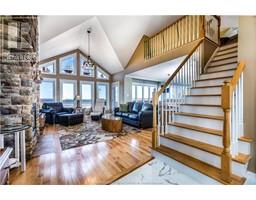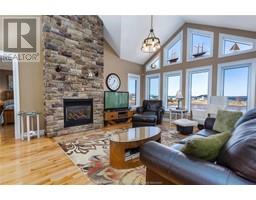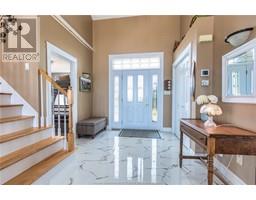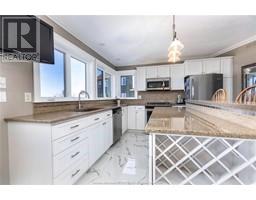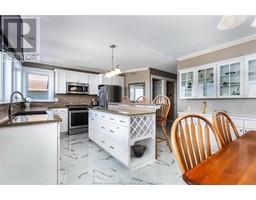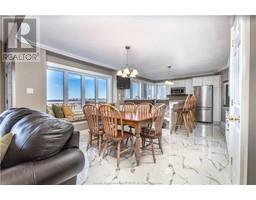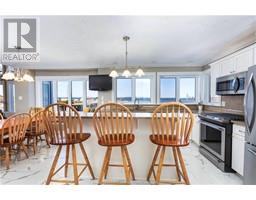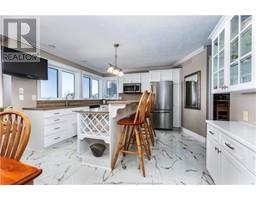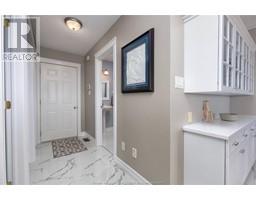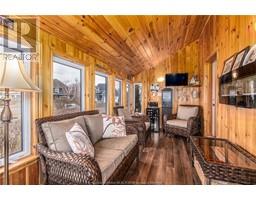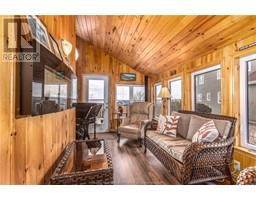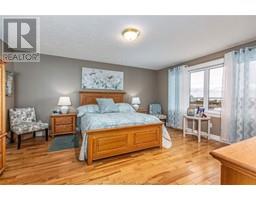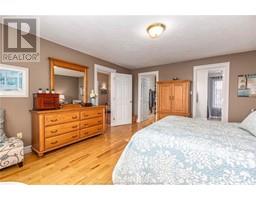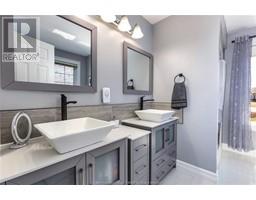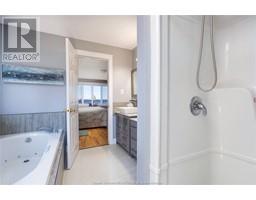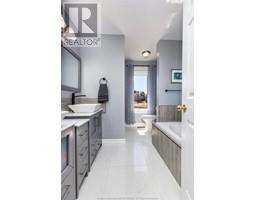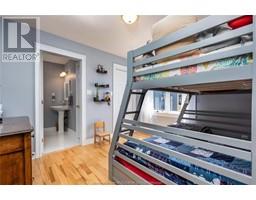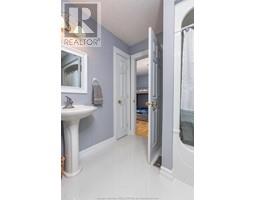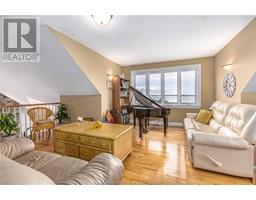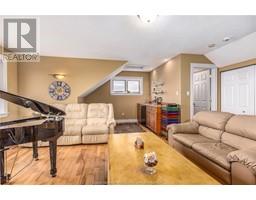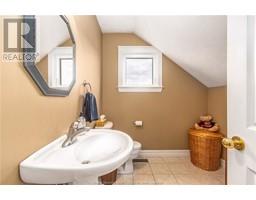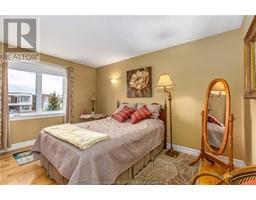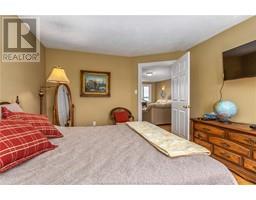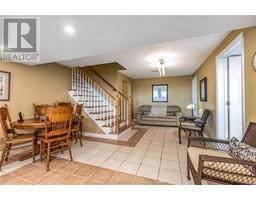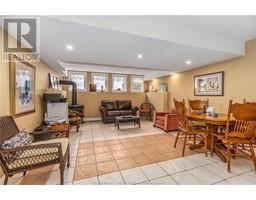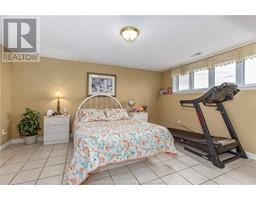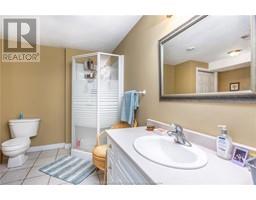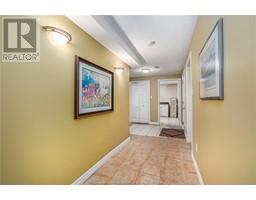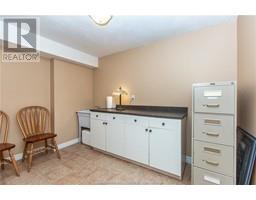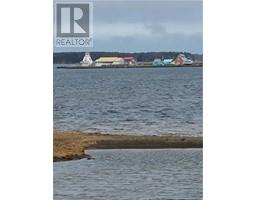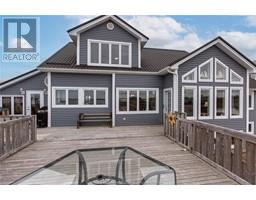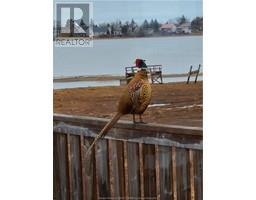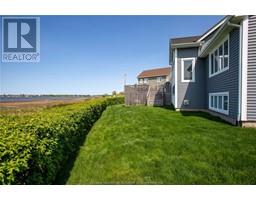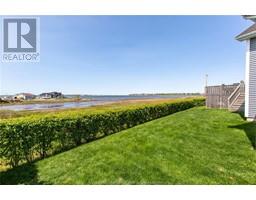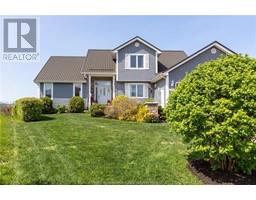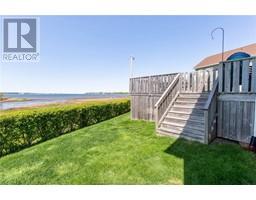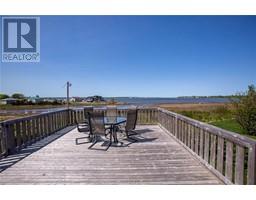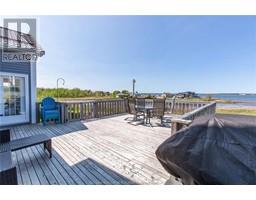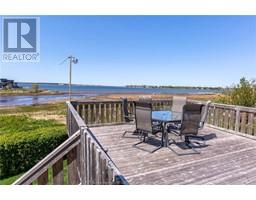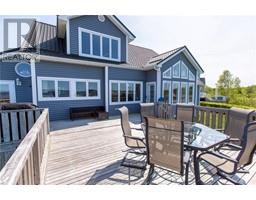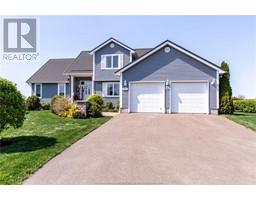| Bathrooms4 | Bedrooms4 |
| Property TypeSingle Family | Built in2002 |
| Building Area2080 square feet |
|
Fabulous Waterfront home on sought after Wayne Street overlooks Shediac Bay, Shediac Island, and marina. Open concept kitchen, living & dining wrapped in windows to enjoy the view. Living room offers 20 ft vaulted ceiling with floor to ceiling stone propane fireplace, kitchen with quartz counter tops and walk in pantry. Dining area has built in bench and china cabinet. Main floor master suite has walk in closet and updated 5 pc ensuite bath including air jet tub. Secondary bedroom on main floor could easily be made into office and has access to full bath. Convenient main floor laundry. Open and bright loft area with a view, 3rd bedroom and 2 piece bath up. Finished basement with large windows offers family room with propane stove, bedroom with ensuite bath, storage room, and work room with utility sink. Ducted heat pump is 3 years old and metal roof is 5 years old. Wrap around deck leads to beautiful sunroom finished in knotty pine. Home has 2 staircases to the basement giving potential for an in-law suite. Double attached garage, paved driveway, and gorgeous landscaping complete this beautiful home. House has generator hook up, ask agent for details. Enjoy watching the shorebirds from the back of this property. Pedway to the beach, exclusive to this street is being constructed. A pleasure to show! (id:24320) Please visit : Multimedia link for more photos and information |
| Amenities NearbyMarina, Shopping | EquipmentPropane Tank, Water Heater |
| FeaturesPaved driveway | OwnershipFreehold |
| Rental EquipmentPropane Tank, Water Heater | TransactionFor sale |
| ViewView of water | WaterfrontWaterfront |
| AppliancesDishwasher, Wet Bar | Constructed Date2002 |
| CoolingAir exchanger | Exterior FinishStone, Vinyl siding |
| Fireplace PresentYes | FlooringCeramic Tile, Hardwood |
| FoundationConcrete | Bathrooms (Half)1 |
| Bathrooms (Total)4 | Heating FuelPropane |
| HeatingHeat Pump | Size Interior2080 sqft |
| Storeys Total1.5 | Total Finished Area3013 sqft |
| TypeHouse | Utility WaterMunicipal water |
| Access TypeYear-round access | AmenitiesMarina, Shopping |
| Landscape FeaturesLandscaped | SewerMunicipal sewage system |
| Size Irregular77 x 118 X 94 X 118 |
| Level | Type | Dimensions |
|---|---|---|
| Second level | Family room | 21.5x15.9 |
| Second level | Bedroom | 12.3x13.3 |
| Second level | 2pc Bathroom | Measurements not available |
| Basement | Family room | 14x17.8 |
| Basement | Bedroom | 14x17.8 |
| Basement | 3pc Ensuite bath | Measurements not available |
| Basement | Storage | 22.9x13.3 |
| Basement | Other | 8x10.10 |
| Basement | Cold room | Measurements not available |
| Main level | Foyer | 10x9 |
| Main level | Living room | 14.2x18 |
| Main level | Kitchen | 21.5x13 |
| Main level | Sunroom | 18x7.8 |
| Main level | Bedroom | 14x16 |
| Main level | 5pc Ensuite bath | Measurements not available |
| Main level | Bedroom | 9.4x11.8 |
| Main level | 4pc Bathroom | Measurements not available |
| Main level | Laundry room | Measurements not available |
Listing Office: RE/MAX Avante
Data Provided by Greater Moncton REALTORS® du Grand Moncton
Last Modified :24/04/2024 10:18:58 AM
Powered by SoldPress.

