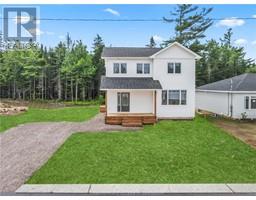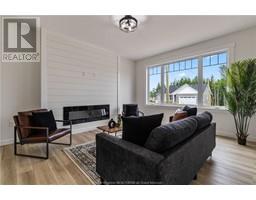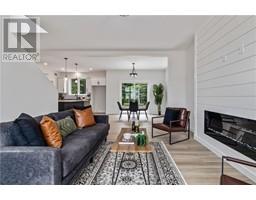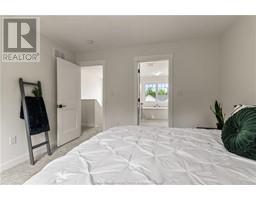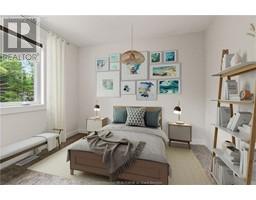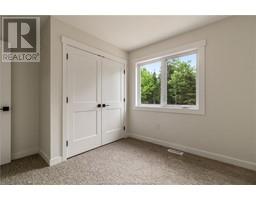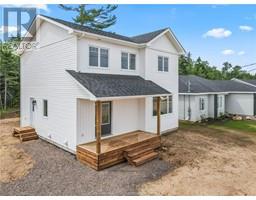| Bathrooms3 | Bedrooms3 |
| Property TypeSingle Family | Built in2024 |
| Building Area1696 square feet |
|
Step into your dream home through the convenient side entrance, where you'll be greeted by a well-organized custom mudroom. This stunning new build in Dieppe, New Brunswick, offers 9' main floor ceilings and a spacious open-concept layout designed for modern living. From the mudroom, walk into the heart of the home: a sleek kitchen featuring luxurious marble countertops, custom white cabinetry, a central island with pendant lighting, and a walk-in pantry. The kitchen flows seamlessly into the cozy living area, where an electric fireplace adds warmth and ambiance. Large windows in the living and dining areas flood the space with natural light, creating an inviting atmosphere. Head upstairs to discover the serene master suite, complete with a walk-in closet and a luxurious 4-piece ensuite bath. Two additional spacious bedrooms provide plenty of room for family or guests, and a second full bath ensures convenience for all. The upper level also features a practical laundry room, making chores a breeze. Outside, enjoy the tranquility of the treed backyard from the 12X12 rear deck, perfect for entertaining or relaxing. The 16X6 front porch offers another charming spot to unwind and enjoy the peaceful neighborhood. Additional features include ducted central heating and cooling, 2.5 baths, and ample storage space. Nestled in a quiet neighborhood that combines rural living with urban convenience, this home is truly a gem. Don't miss the opportunity to make it yours! (id:24320) Please visit : Multimedia link for more photos and information |
| CommunicationHigh Speed Internet | EquipmentWater Heater |
| FeaturesPaved driveway | OwnershipFreehold |
| Rental EquipmentWater Heater | StructurePatio(s) |
| TransactionFor sale |
| Basement DevelopmentUnfinished | BasementCommon (Unfinished) |
| Constructed Date2024 | CoolingAir exchanger, Air Conditioned, Central air conditioning |
| FlooringCarpeted, Ceramic Tile, Laminate | FoundationConcrete |
| Bathrooms (Half)1 | Bathrooms (Total)3 |
| HeatingHeat Pump | Size Interior1696 sqft |
| Storeys Total2 | Total Finished Area1696 sqft |
| TypeHouse | Utility WaterMunicipal water |
| Access TypeYear-round access | SewerMunicipal sewage system |
| Size Irregular782 SqM |
| Level | Type | Dimensions |
|---|---|---|
| Second level | Bedroom | 12.11x12 |
| Second level | Bedroom | 10.4x13 |
| Second level | Bedroom | 11.8x10.5 |
| Second level | 5pc Ensuite bath | 13.9x8.5 |
| Second level | 4pc Bathroom | 8.1x5 |
| Basement | Storage | 27.5x27.6 |
| Main level | Kitchen | 16.8x11 |
| Main level | Living room | 16.2x13 |
| Main level | 2pc Ensuite bath | 4.6x4.6 |
| Main level | Dining room | 11.11x10.3 |
Listing Office: EXIT Realty Associates
Data Provided by Greater Moncton REALTORS® du Grand Moncton
Last Modified :06/08/2024 07:39:07 AM
Powered by SoldPress.

