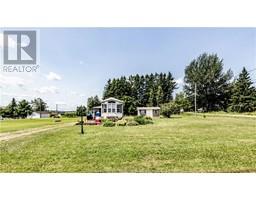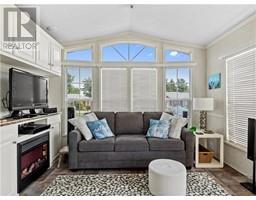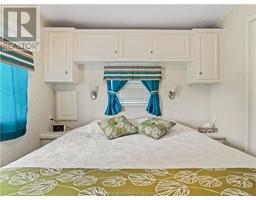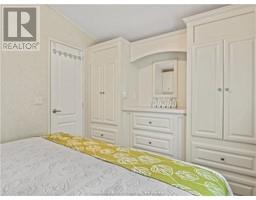| Bathrooms1 | Bedrooms1 |
| Property TypeSingle Family | Building Area528 square feet |
|
f you're looking for a summer cottage with water views and access, you shouldn't pass on this one. Experience coastal living at its best with this park model and water view lot in Notre-Dame, NB. The 0.5-acre lot includes a 2014 Forest River Quailridge Park model 3-season cottage (44' x 12'), a baby barn, a screened sunroom, a permanent deck, and a fire pit. Upon arrival, you'll find an inviting open-concept layout featuring a living room with extra-large windows that let in plenty of natural light, a kitchen with a bar-top counter, white cabinets, a beautiful backsplash, and a dining area. The bedroom includes a king-size bed and access to a full bathroom. Additionally, there's a screened gazebo perfect for outdoor dining or simply enjoying the views. The exterior boasts a beautifully maintained lot and a baby barn for all your storage needs. Discover the charm of coastal living at its finest! As an added bonus, this cottage comes fully furnished. Call for more details! (id:24320) |
| FeaturesRecreational | OwnershipFreehold |
| TransactionFor sale | ViewView of water |
| Architectural StyleCottage | BasementNone |
| CoolingAir Conditioned | Bathrooms (Half)0 |
| Bathrooms (Total)1 | Heating FuelElectric |
| Size Interior528 sqft | Total Finished Area528 sqft |
| TypeHouse | Utility WaterWell |
| Access TypeYear-round access | Land DispositionCleared |
| SewerMunicipal sewage system | Size Irregular0.5 Acres |
| Level | Type | Dimensions |
|---|---|---|
| Main level | Living room | Measurements not available |
| Main level | Kitchen | Measurements not available |
| Main level | Bedroom | Measurements not available |
| Main level | 4pc Bathroom | Measurements not available |
| Main level | Sunroom | Measurements not available |
Listing Office: EXIT Realty Associates
Data Provided by Greater Moncton REALTORS® du Grand Moncton
Last Modified :23/07/2024 09:19:16 AM
Powered by SoldPress.

























