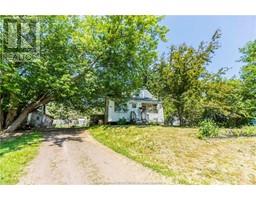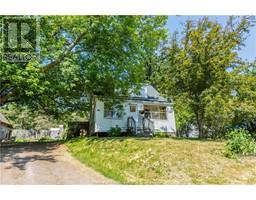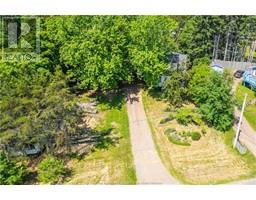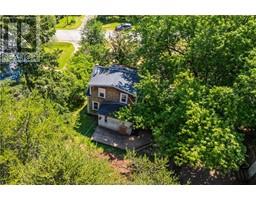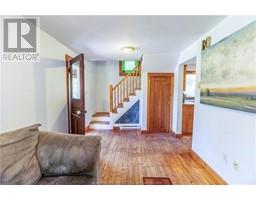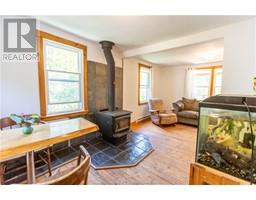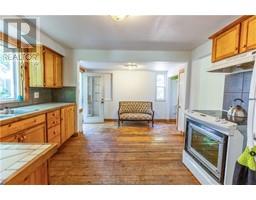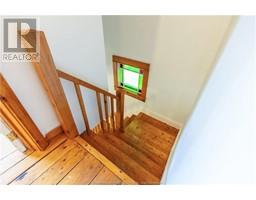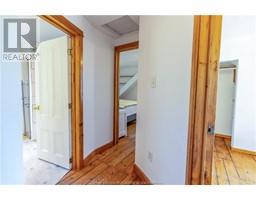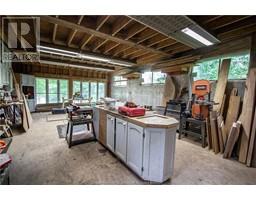| Bathrooms1 | Bedrooms2 |
| Property TypeSingle Family | Building Area964 square feet |
|
HOME AND DETACHED 20X40 WORKSHOP TUCKED INTO ONE OF THE BEST DOWNTOWN NEIGHBOURHOODS! This property is perfect if you're looking for privacy, a fantastic quiet neighbourhood, and an amazing workshop with room for your imagination. The home has softwood flooring throughout both levels, with the main floor featuring a spacious kitchen, dining nook with wood stove and stone surround, living room, seasonal front porch. The second level has a renovated full bathroom with laundry and tiled tub surround, a primary bedroom with large closet and built-in shelving, and a guest bedroom. The workshop is 20x40ft with an additional 15x20 attached wood shed. This building has a partially finished loft space (perfect for potential second unit or getaway) and has a wood stove on the main floor. This property is complimented by mature trees, a large garden area, and is set back nicely from the street! (id:24320) |
| EquipmentWater Heater | OwnershipFreehold |
| Rental EquipmentWater Heater | TransactionFor sale |
| Basement DevelopmentUnfinished | BasementFull (Unfinished) |
| Exterior FinishVinyl siding, Cedar Siding | FlooringWood |
| FoundationStone | Bathrooms (Half)0 |
| Bathrooms (Total)1 | Heating FuelElectric |
| HeatingBaseboard heaters, Wood Stove | Size Interior964 sqft |
| Storeys Total1.5 | Total Finished Area964 sqft |
| TypeHouse | Utility WaterMunicipal water |
| Access TypeYear-round access | SewerMunicipal sewage system |
| Size Irregular1400 square meters |
| Level | Type | Dimensions |
|---|---|---|
| Second level | Bedroom | Measurements not available |
| Second level | Bedroom | Measurements not available |
| Second level | 4pc Bathroom | Measurements not available |
| Main level | Kitchen | Measurements not available |
| Main level | Dining room | Measurements not available |
| Main level | Living room | Measurements not available |
| Main level | Enclosed porch | Measurements not available |
Listing Office: RE/MAX Sackville Realty Ltd.
Data Provided by Greater Moncton REALTORS® du Grand Moncton
Last Modified :25/06/2024 07:58:06 AM
Powered by SoldPress.

