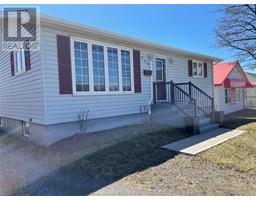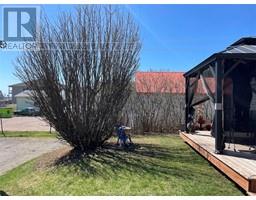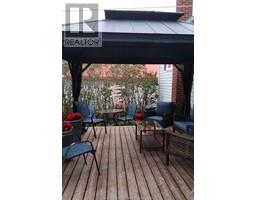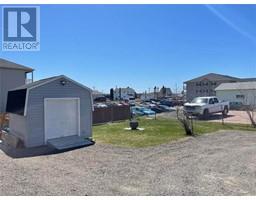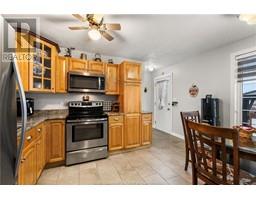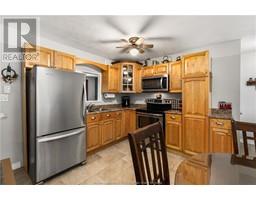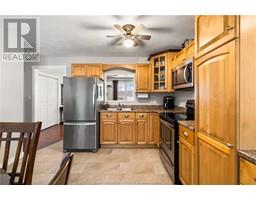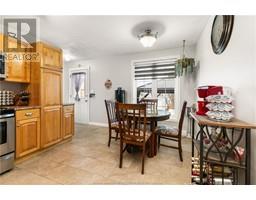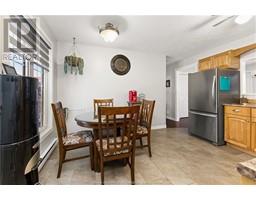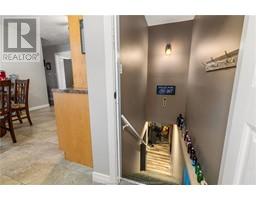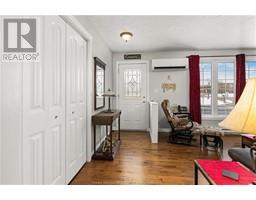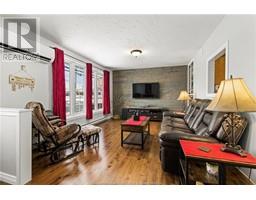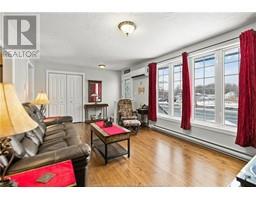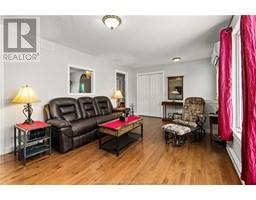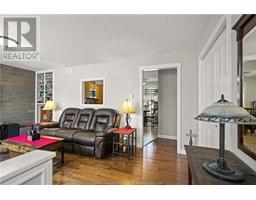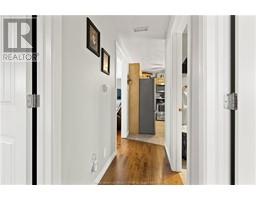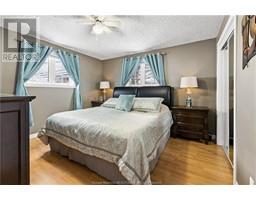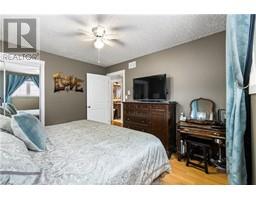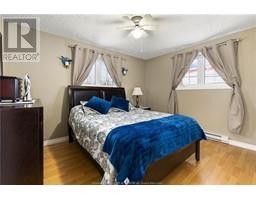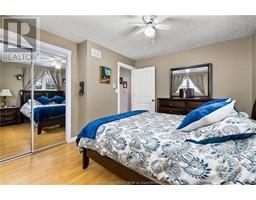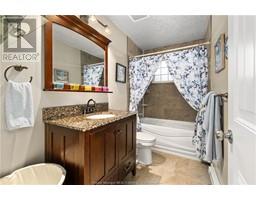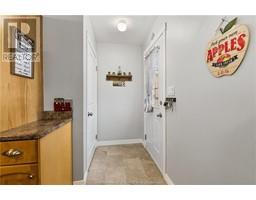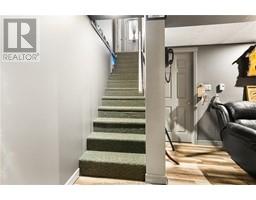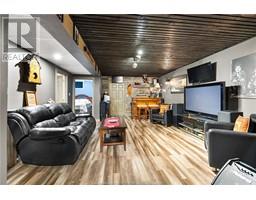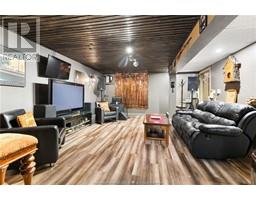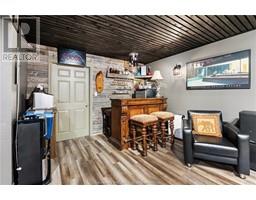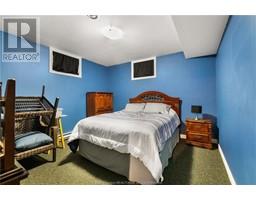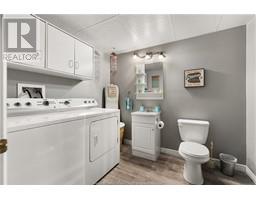| Bathrooms2 | Bedrooms2 |
| Property TypeSingle Family | Lot Size641 square feet |
| Building Area884 square feet |
|
LOCATION/ LOCATION/ LOCATION!! 3 MINUTES WALK FROM NBCC - ROOMS RENTAL POTENTIAL Welcome/Bienvenue to 500 Champlain St. in Central Dieppe. Excellent opportunity for business or residential. Lot of renovations in the last 5 years. Roofing, new flooring, Hardwood & ceramic tiles and new cabinets. Completely finished basement , central vac, mini split, Venmar, new deck , baby barn, Private backyard with mature trees. Lilacs & Rose Bushes, and parking for 3+ cars. It features 2 large bedrooms on the main floor, and a 4 pcs bath, nice living room and a beautiful kitchen with hardwood cabinets. Basement has a bedroom (non conforming), 2 pcs bath with washer & dryer, storage, a large family room with a bar for entertainment. It's a must to see. Call today to book your private viewing. (id:24320) |
| Amenities NearbyPublic Transit, Shopping | CommunicationHigh Speed Internet |
| EquipmentWater Heater | OwnershipFreehold |
| Rental EquipmentWater Heater | TransactionFor sale |
| Architectural StyleBungalow | CoolingAir exchanger, Air Conditioned |
| Exterior FinishVinyl siding | FoundationConcrete |
| Bathrooms (Half)1 | Bathrooms (Total)2 |
| Heating FuelElectric | HeatingBaseboard heaters |
| Size Interior884 sqft | Storeys Total1 |
| Total Finished Area1768 sqft | TypeHouse |
| Utility WaterMunicipal water |
| Size Total641 sqft|under 1/2 acre | Access TypeYear-round access |
| AmenitiesPublic Transit, Shopping | SewerMunicipal sewage system |
| Size Irregular641 |
| Level | Type | Dimensions |
|---|---|---|
| Basement | Other | Measurements not available |
| Basement | Family room | Measurements not available |
| Basement | 2pc Bathroom | Measurements not available |
| Main level | Living room | Measurements not available |
| Main level | Kitchen | Measurements not available |
| Main level | Bedroom | Measurements not available |
| Main level | Bedroom | Measurements not available |
| Main level | 4pc Bathroom | Measurements not available |
Listing Office: RE/MAX Quality Real Estate Inc.
Data Provided by Greater Moncton REALTORS® du Grand Moncton
Last Modified :22/04/2024 11:04:24 AM
Powered by SoldPress.

