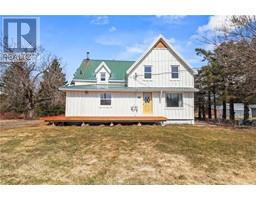| Bathrooms2 | Bedrooms3 |
| Property TypeSingle Family | Building Area1700 square feet |
|
Welcome to 508 MacDougall, this 2-story charming home is nestled on 2 acres of land adorned with apple trees, offering a serene farmhouse vibe coupled with modern finishes. Extensively renovated, the exterior boasts board & batten siding complemented by a durable metal roof. Step inside to discover a beautiful bright kitchen, bathing in natural light streaming through ample windows. The main level features a convenient 3-piece bathroom and a laundry room with an additional side entrance for ease of access. Warm up on chilly nights with the WETT certified wood stove in the kitchen. Ascending to the second floor, you'll find three generous bedrooms. The master bedroom is a retreat, complete with an ensuite bathroom and a bright walk-in closet. The second bedroom features its own walk-in closet, providing ample storage space. A third bedroom completes the upstairs, offering flexibility for guests or a home office. Conveniently located just 20 minutes from Moncton and 15 minutes from Shediac, this property seamlessly blends country living with accessibility to urban amenities. Don't miss your chance to make this charming countryside abode your own! Contact your REALTOR® today! (id:24320) |
| CommunicationHigh Speed Internet | FeaturesLevel lot |
| OwnershipFreehold | StorageStorage Shed |
| TransactionFor sale |
| Basement DevelopmentUnfinished | BasementCommon (Unfinished) |
| Exterior FinishWood siding | FlooringCeramic Tile, Laminate |
| FoundationBlock, Stone | Bathrooms (Half)1 |
| Bathrooms (Total)2 | Heating FuelElectric |
| HeatingBaseboard heaters, Wood Stove | Size Interior1700 sqft |
| Storeys Total2 | Total Finished Area1700 sqft |
| TypeHouse | Utility WaterWell |
| Access TypeYear-round access | AcreageYes |
| Landscape FeaturesLandscaped | SewerSeptic tank |
| Size Irregular8458 Sq Metres |
| Level | Type | Dimensions |
|---|---|---|
| Second level | Bedroom | Measurements not available |
| Second level | 2pc Ensuite bath | Measurements not available |
| Second level | Bedroom | Measurements not available |
| Second level | Bedroom | Measurements not available |
| Main level | Kitchen | Measurements not available |
| Main level | Living room | Measurements not available |
| Main level | Dining room | Measurements not available |
| Main level | Laundry room | Measurements not available |
| Main level | 3pc Bathroom | Measurements not available |
Listing Office: EXIT Realty Associates
Data Provided by Greater Moncton REALTORS® du Grand Moncton
Last Modified :28/06/2024 08:09:25 AM
Powered by SoldPress.









































