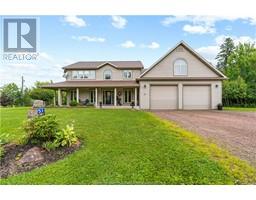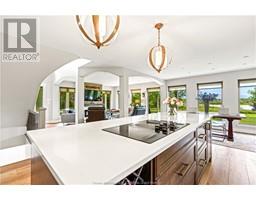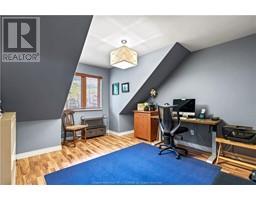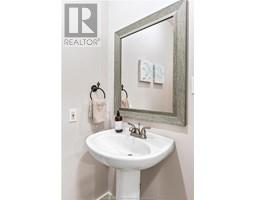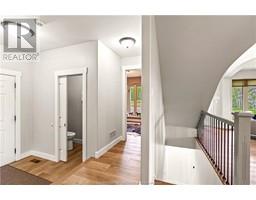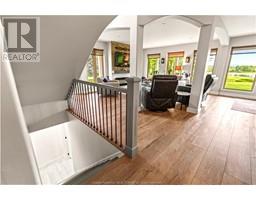| Bathrooms4 | Bedrooms5 |
| Property TypeSingle Family | Building Area3530 square feet |
|
Welcome to the stunning 51 Du Lac Road! This gorgeous home boasts an array of remarkable features, including a modern 28x14 heated in-ground pool with captivating waterfront views of the Aboujagane River. Upon entering this meticulously crafted custom home, you'll be greeted by the inviting open-concept layout, bathed in natural light that streams through the living room, kitchen, and dining area. The well-appointed kitchen is a haven for cooking enthusiasts, offering ample counter space and a collection of elegant stainless steel appliances. Adjacent to the kitchen, you'll find a convenient mudroom, perfect for easy access from the garage. On the second level, you'll discover five generously sized bedrooms. The primary bedroom features a spacious walk-in closet and an ensuite that once again capitalizes on the breathtaking river views and stunning sunsets. The backyard offers a haven of relaxation and beauty, accompanied by the privilege of privacy. An adjacent room extends from the house, housing the fourth bathroom, a sink, and a pathway to the kitchen. Concluding the tour is the impressive 42x32 heated garage, complete with a mini split and a wood stove. To experience this exceptional property firsthand, contact your dedicated REALTOR® for a viewing. (id:24320) Please visit : Multimedia link for more photos and information |
| CommunicationHigh Speed Internet | FeaturesLighting |
| OwnershipFreehold | PoolOutdoor pool |
| StructurePatio(s) | TransactionFor sale |
| ViewView of water | WaterfrontWaterfront |
| AmenitiesStreet Lighting | Exterior FinishWood siding |
| Fire ProtectionSecurity system, Smoke Detectors | FlooringCeramic Tile, Hardwood, Laminate |
| FoundationConcrete | Bathrooms (Half)2 |
| Bathrooms (Total)4 | Heating FuelElectric, Wood |
| HeatingHeat Pump | Size Interior3530 sqft |
| Storeys Total2 | Total Finished Area4106 sqft |
| TypeHouse | Utility WaterWell |
| Access TypeYear-round access | AcreageYes |
| SewerSeptic System | Size Irregular5270 Metric |
| Level | Type | Dimensions |
|---|---|---|
| Second level | Bedroom | 18.10x14.4 |
| Second level | 5pc Bathroom | Measurements not available |
| Second level | 4pc Ensuite bath | Measurements not available |
| Second level | Bedroom | 16.05x10.5 |
| Second level | Bedroom | 13x12.5 |
| Second level | Bedroom | 21.3x12.3 |
| Second level | Bedroom | 21.8x12.4 |
| Second level | Laundry room | 9.5x8.2 |
| Basement | Family room | Measurements not available |
| Main level | Living room | 18.8x13.3 |
| Main level | Kitchen | 28.6x13 |
| Main level | Foyer | 11.9x4.2 |
| Main level | 2pc Bathroom | Measurements not available |
| Main level | Games room | 13.1x8.3 |
| Main level | 2pc Bathroom | Measurements not available |
| Main level | Office | 10.6x9.6 |
Listing Office: EXP Realty
Data Provided by Greater Moncton REALTORS® du Grand Moncton
Last Modified :11/07/2024 10:39:06 AM
Powered by SoldPress.

