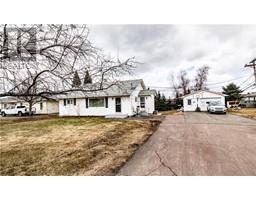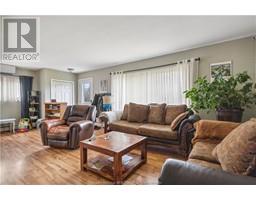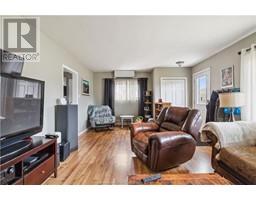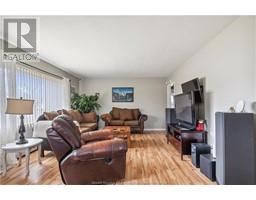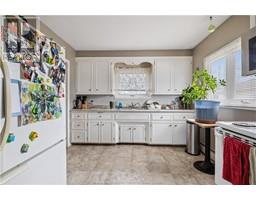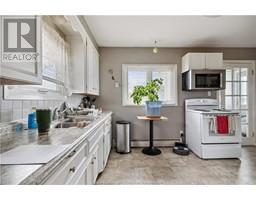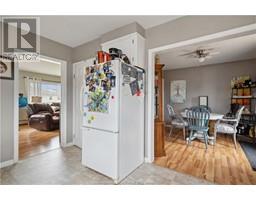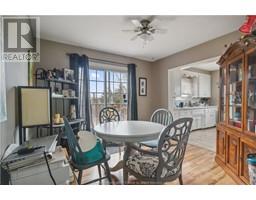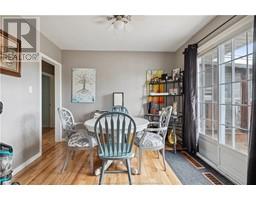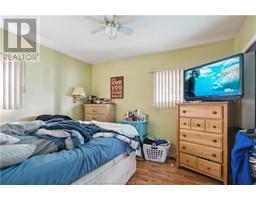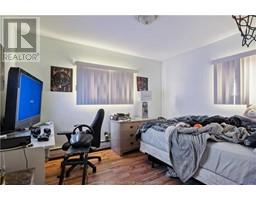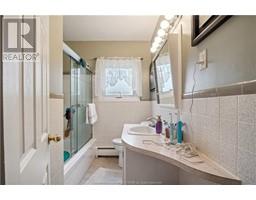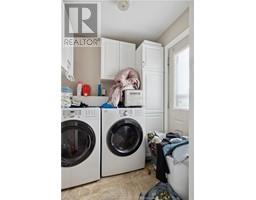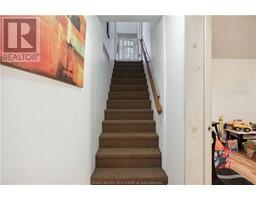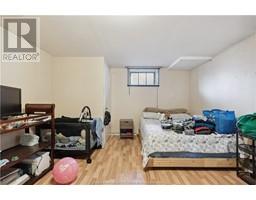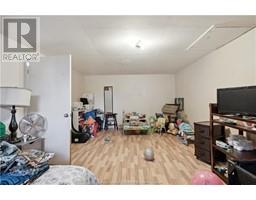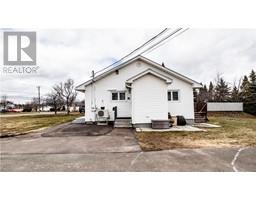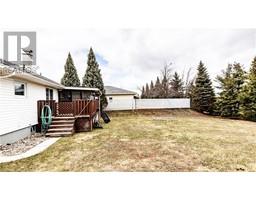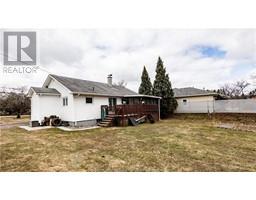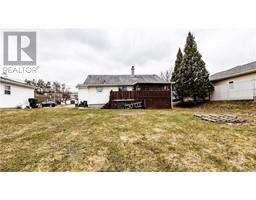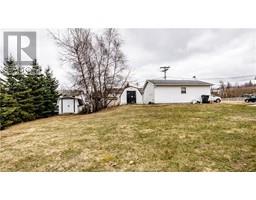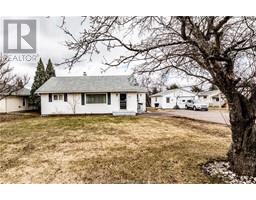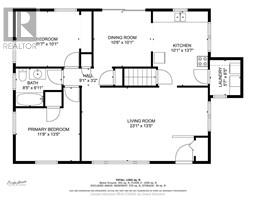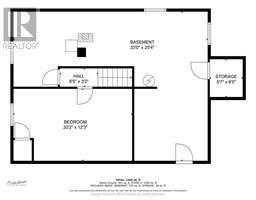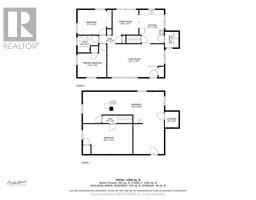| Bathrooms1 | Bedrooms2 |
| Property TypeSingle Family | Building Area1000 square feet |
|
Welcome to 51 Gorge Rd! Charm meets convenience in this delightful single-family home! Step into a world of warmth and comfort as you enter the open-concept living space, perfect for creating lasting memories with loved ones. Moving from the living space a well-appointed kitchen, a dining area, 2 bedrooms and a 4-piece bathroom. Right off the kitchen you have a conveniently laundry area. The ductless mini-split heat pump offers efficient heating and cooling all year round. The lower level offers a non-conforming bedroom and lots of storage. On the property you will find a detached garage with heat & electricity. With top-notch schools and amenities just a stones throw away, this home offers the ideal blend of suburban living and urban accessibility. Your new home awaits! (id:24320) |
| Amenities NearbyChurch, Public Transit, Shopping | EquipmentWater Heater |
| FeaturesPaved driveway | OwnershipFreehold |
| Rental EquipmentWater Heater | StorageStorage Shed |
| StructurePatio(s) | TransactionFor sale |
| AppliancesCentral Vacuum | Architectural StyleBungalow |
| Basement DevelopmentFinished | BasementCommon (Finished) |
| Exterior FinishVinyl siding | FlooringVinyl, Laminate |
| FoundationConcrete | Bathrooms (Half)0 |
| Bathrooms (Total)1 | Heating FuelElectric |
| HeatingHeat Pump, Hot Water | Size Interior1000 sqft |
| Storeys Total1 | Total Finished Area1302 sqft |
| TypeHouse | Utility WaterMunicipal water |
| Access TypeYear-round access | AmenitiesChurch, Public Transit, Shopping |
| Landscape FeaturesLandscaped | SewerMunicipal sewage system |
| Size Irregular1449 Sq Meters |
| Level | Type | Dimensions |
|---|---|---|
| Basement | Other | 20.2x12.3 |
| Basement | Storage | 5.7x6.5 |
| Basement | Furnace | 33.0x25.4 |
| Main level | Living room | 23.1x13.5 |
| Main level | Kitchen | 10.1x13.7 |
| Main level | 4pc Bathroom | 8.5x6.11 |
| Main level | Bedroom | 11.8x13.5 |
| Main level | Bedroom | 11.7x10.1 |
| Main level | Laundry room | 5.7x6.5 |
| Main level | Dining room | 10.6x10.1 |
Listing Office: Creativ Realty
Data Provided by Greater Moncton REALTORS® du Grand Moncton
Last Modified :22/04/2024 11:01:39 AM
Powered by SoldPress.

