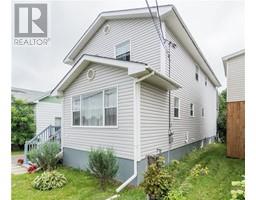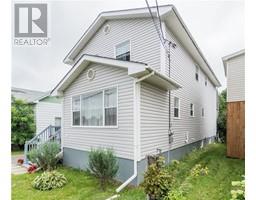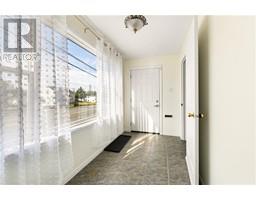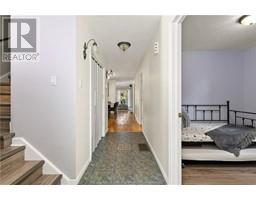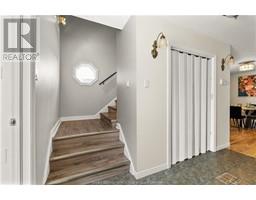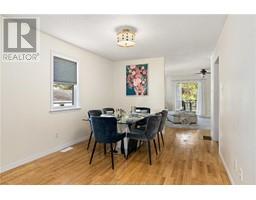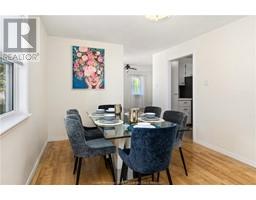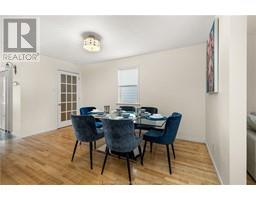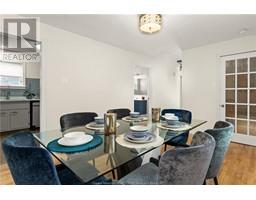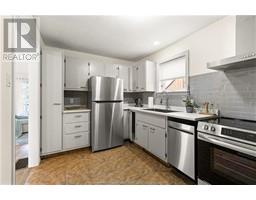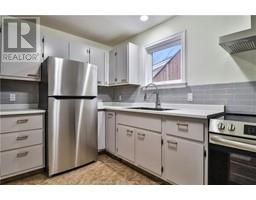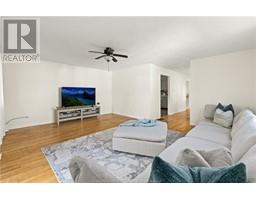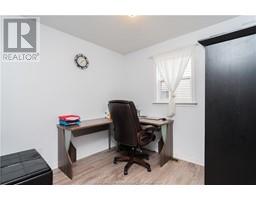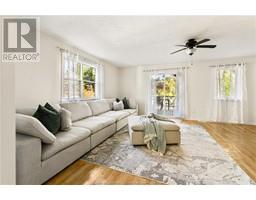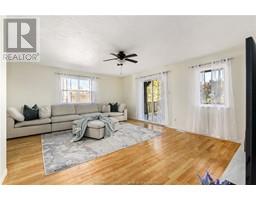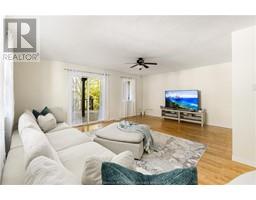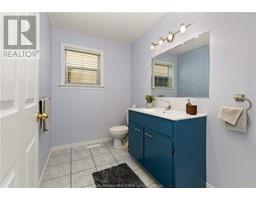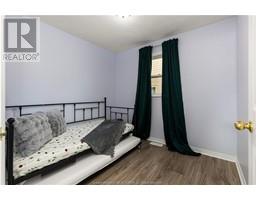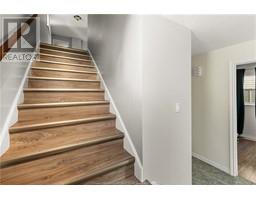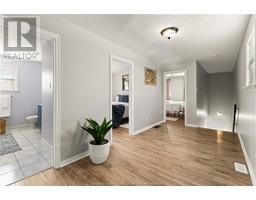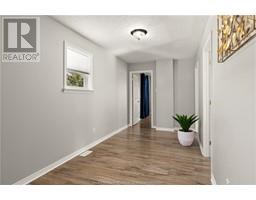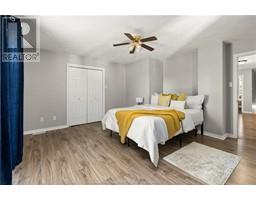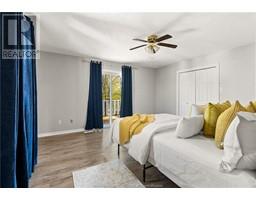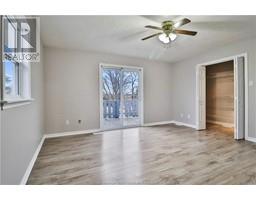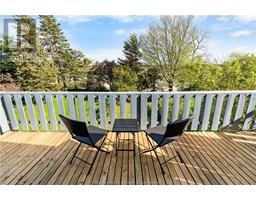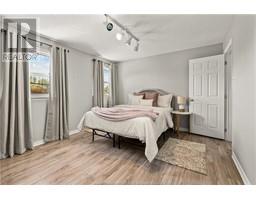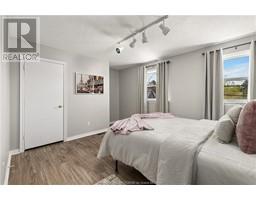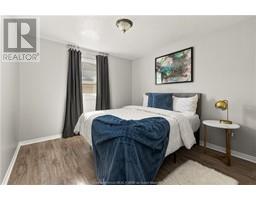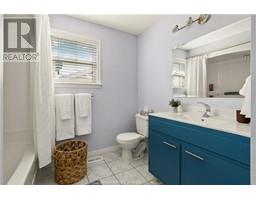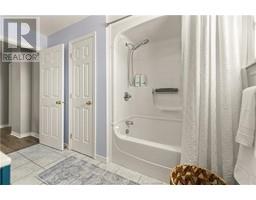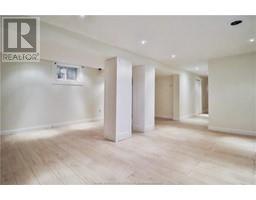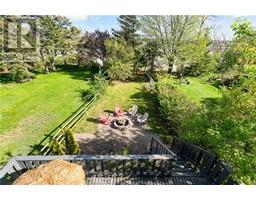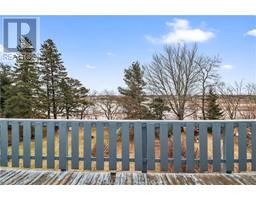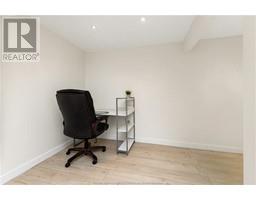| Bathrooms2 | Bedrooms3 |
| Property TypeSingle Family | Built in2003 |
| Building Area1778 square feet |
|
This property features a comfortable layout with three bedrooms and 1.5 bathrooms, accommodating both residential living and professional needs with two additional rooms designated for office use. The kitchen has undergone a significant renovation, boasting new countertops, new appliances , a new sink, and a modern faucet that enhances the culinary space's functionality and aesthetics. Both bathrooms have been updated with new sinks and faucets. A standout feature of this home is its durable metal roof, which is only five years old, indicating minimal maintenance needs in the near future. The entire home has been freshly painted, offering a clean and refreshed appearance both inside and out. One of the property's unique selling points is its location; it backs onto the tranquil Petitcodiac River, ensuring no neighbors at the rear and providing a serene and private setting. The convenience of a paved driveway adds to the property's appeal, making it accessible throughout the year. Please note, the current taxation rate is based on the property being non-owner occupied . (id:24320) |
| Amenities NearbyPublic Transit | EquipmentWater Heater |
| FeaturesLighting, Paved driveway | OwnershipFreehold |
| Rental EquipmentWater Heater | TransactionFor sale |
| ViewView of water | WaterfrontWaterfront |
| AmenitiesStreet Lighting | BasementFull |
| Constructed Date2003 | CoolingAir exchanger |
| Exterior FinishVinyl siding | Fire ProtectionSmoke Detectors |
| FlooringHardwood, Laminate, Ceramic | FoundationConcrete |
| Bathrooms (Half)1 | Bathrooms (Total)2 |
| Heating FuelNatural gas | HeatingForced air |
| Size Interior1778 sqft | Storeys Total2 |
| Total Finished Area2287 sqft | TypeHouse |
| Utility WaterMunicipal water |
| Access TypeYear-round access | AmenitiesPublic Transit |
| SewerMunicipal sewage system | Size Irregular562 Metric |
| Level | Type | Dimensions |
|---|---|---|
| Second level | Bedroom | 14.12x14.7 |
| Second level | Bedroom | 15.01x11.57 |
| Second level | Bedroom | 10.26x10.95 |
| Second level | 3pc Bathroom | 8.36x10.94 |
| Basement | Family room | 21.29x17.78 |
| Basement | Office | 11.05x11.84 |
| Basement | Storage | 8.04x14.85 |
| Main level | Living room | 16.32x19.01 |
| Main level | Dining room | 14.39x10.34 |
| Main level | Kitchen | 13.11x8.31 |
| Main level | Office | 8.26x8.3 |
| Main level | Enclosed porch | 12.2x5.6 |
| Main level | 2pc Bathroom | 8.31x5.66 |
Listing Office: Keller Williams Capital Realty
Data Provided by Greater Moncton REALTORS® du Grand Moncton
Last Modified :22/04/2024 11:03:01 AM
Powered by SoldPress.

