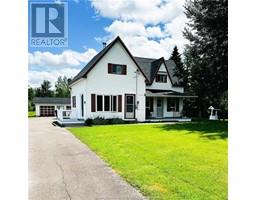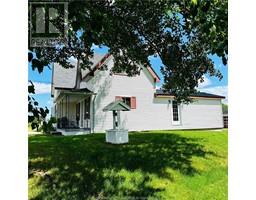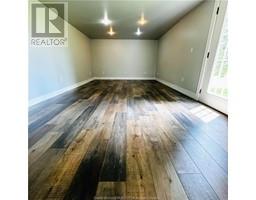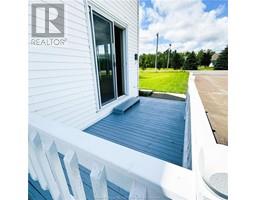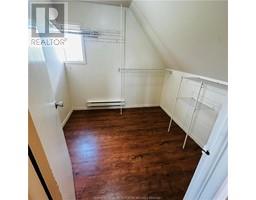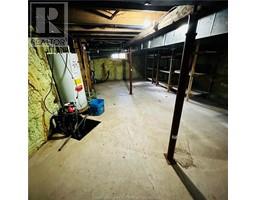| Bathrooms1 | Bedrooms3 |
| Property TypeSingle Family | Building Area1520 square feet |
|
Welcome to 5253 Route 480 ! This charming well kept 2 story home's main level features an open concept Kitchen/Dining, a 5-Pc bath, a living room and a large family room extension. The second floor has 1 master and 2 other good size bedrooms and a 4th room used as a large walk in closet. The full concrete basement is spray foamed, has an oil ducted furnace and has lots storage space. Outside, this 25 Acres lot offers a nicely landscaped large yard , a front and side deck, a large 24x36 Double Detached Garage. Located In Acadieville just 6 mins away from all local amenities in Rogersville. Larger city (Miramichi), the beach and golf course all withing 30 mins drive. *The garage will have new roof and garage doors done in the next couple of weeks. Updated photos will follow!* Contact your REALTOR® for your showing ! (id:24320) |
| Amenities NearbyChurch, Golf Course, Public Transit, Shopping | EquipmentWater Heater |
| FeaturesPaved driveway | OwnershipFreehold |
| Rental EquipmentWater Heater | TransactionFor sale |
| AmenitiesStreet Lighting | BasementCrawl space |
| Exterior FinishMetal, Vinyl siding, Wood shingles | FlooringVinyl, Hardwood, Ceramic |
| FoundationConcrete | Bathrooms (Half)0 |
| Bathrooms (Total)1 | Heating FuelElectric, Oil |
| HeatingBaseboard heaters, Forced air | Size Interior1520 sqft |
| Storeys Total1.5 | Total Finished Area1520 sqft |
| TypeHouse | Utility WaterDrilled Well, Well |
| Access TypeYear-round access | AcreageYes |
| AmenitiesChurch, Golf Course, Public Transit, Shopping | Landscape FeaturesLandscaped |
| SewerSeptic System | Size Irregular25 Acres |
| Level | Type | Dimensions |
|---|---|---|
| Second level | Bedroom | Measurements not available |
| Second level | Bedroom | Measurements not available |
| Second level | Bedroom | Measurements not available |
| Second level | Addition | Measurements not available |
| Basement | Storage | Measurements not available |
| Main level | Kitchen | Measurements not available |
| Main level | Living room/Dining room | Measurements not available |
| Main level | Family room | Measurements not available |
| Main level | 4pc Bathroom | Measurements not available |
| Main level | Utility room | Measurements not available |
Listing Office: EXIT Realty Associates
Data Provided by Greater Moncton REALTORS® du Grand Moncton
Last Modified :09/07/2024 03:10:38 PM
Powered by SoldPress.

