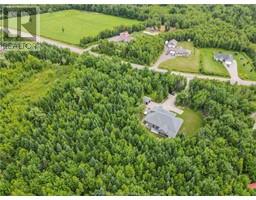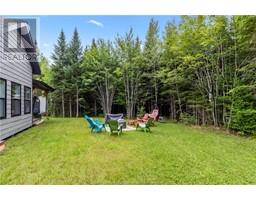| Bathrooms3 | Bedrooms4 |
| Property TypeSingle Family | Built in2021 |
| Lot Size9677 square feet | Building Area2620 square feet |
|
Welcome to 526 Calhoun Road, a slice of paradise nestled on 2.39 acres. This EXECUTIVE bungalow, situated on a slab, features HIGH-END materials throughout. Upon entering, you're welcomed into a spacious foyer that flows seamlessly into an open-concept living area, complete with a full bar, kitchen, and dining room. The living room boasts a stunning stone propane fireplace. The kitchen is adorned with beautiful acrylic cabinets, a 7' central island topped with quartz waterfall counters, and a full quartz slab backsplash, complemented by a walk-in pantry. The generous primary bedroom offers a walk-in closet and a luxurious ensuite bathroom. The ensuite features double vanities with a makeup desk, a large glass shower with dual shower heads and jets, acrylic storage units, and a soaker tub. An additional bedroom, with its own ensuite/guest bathroom, ensures privacy and comfort. Adjacent to the foyer, you'll find another bedroom or office (without a closet) and a well-appointed laundry room with abundant storage cabinets, stackable washer/dryer, a dog bowl drawer, and even a convenient dog shower.Above the garage, accessible from within, a loft provides additional space with a bedroom, bathroom, and storage room. The home is equipped with propane in-floor heating throughout, along with a heat pump with central air conditioning. Outside, enjoy a 8-9 p. hot tub, composite decks and a 14x16 storage shed. The exterior of the house is crafted from durable cement and CanExel siding. (id:24320) Please visit : Multimedia link for more photos and information |
| EquipmentPropane Tank | OwnershipFreehold |
| Rental EquipmentPropane Tank | StorageStorage Shed |
| TransactionFor sale |
| AppliancesHot Tub | Architectural StyleBungalow |
| Constructed Date2021 | CoolingAir exchanger |
| FlooringCeramic Tile, Hardwood, Laminate | FoundationConcrete Slab |
| Bathrooms (Half)0 | Bathrooms (Total)3 |
| Heating FuelElectric, Propane | HeatingForced air, Heat Pump, Radiant heat |
| Size Interior2620 sqft | Storeys Total1 |
| Total Finished Area2620 sqft | TypeHouse |
| Utility WaterDrilled Well |
| Size Total9677 sqft|1 - 3 acres | Access TypeYear-round access |
| AcreageYes | Landscape FeaturesLandscaped |
| SewerSeptic System | Size Irregular9677 |
| Level | Type | Dimensions |
|---|---|---|
| Second level | Bedroom | 15.11x14.5 |
| Second level | 3pc Bathroom | 6.4x11.9 |
| Second level | Storage | 15x15.8 |
| Main level | Foyer | 6.11x11 |
| Main level | Living room | 14.7x23.3 |
| Main level | Kitchen | 16x12.9 |
| Main level | Dining room | 13.9x12.8 |
| Main level | Laundry room | 8.7x8.10 |
| Main level | Bedroom | 13.3x17.4 |
| Main level | 5pc Bathroom | 12.11x22 |
| Main level | Bedroom | 14.8x11 |
| Main level | 3pc Ensuite bath | 10.8x9.5 |
| Main level | Bedroom | 11x11.11 |
Listing Office: EXIT Realty Associates
Data Provided by Greater Moncton REALTORS® du Grand Moncton
Last Modified :26/07/2024 03:19:46 PM
Powered by SoldPress.



















































