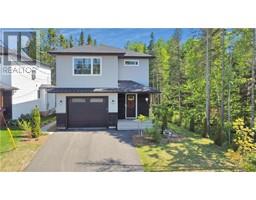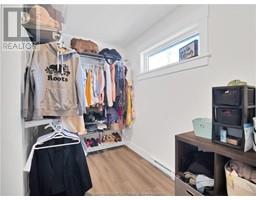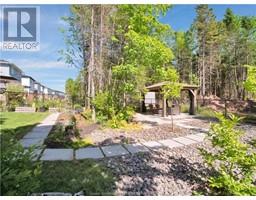| Bathrooms3 | Bedrooms3 |
| Property TypeSingle Family | Built in2021 |
| Building Area1650 square feet |
|
NEWLY BUILT IN 2021 | OPEN CONCEPT | PRIVATE FENCED BACKYARD | PRIMARY ROOM WITH ENSUITE & WALK-IN CLOSET. OPEN HOUSE SUN, JUNE 09, 2-4PM. Welcome to your dream home! Nestled in the highly sought-after Moncton North, this modern residence offers the perfect blend of urban convenience & tranquil suburban living. Built just 3 years ago, this home combines the charm of a new build with the advantage of immediate availability. Enter an expansive open-concept living area that seamlessly integrates the kitchen, dining & living spacesperfect for entertaining family & friends. The second floor features a stunning primary bedroom with an ensuite bathroom & a generous walk-in closet. Two additional spacious bedrooms, a full bathroom & an upstairs laundry room add to the home's functional layout. An attached garage ensures ease and security, while the fully fenced backyard with beautiful trees, serves as your private oasis. As a bonus, the charming gazebo in the garden will stay, offering a perfect spot for outdoor gatherings. This home is equipped with ductless heat pumps, ensuring efficient heating in the winter & cooling in the summer, allowing you to customize the temperature to your liking. The basement offers a blank canvas for your creativity. Currently used as an exercise room, offices, with a roughed-in bathroom, its ready to be transformed into a home theater, recreational area, or additional living spacethe possibilities are endless. Schedule your showing today! (id:24320) Please visit : Multimedia link for more photos and information |
| Amenities NearbyPublic Transit, Shopping | CommunicationHigh Speed Internet |
| EquipmentWater Heater | FeaturesCentral island, Paved driveway |
| OwnershipFreehold | Rental EquipmentWater Heater |
| TransactionFor sale |
| Architectural StyleContemporary | Basement DevelopmentUnfinished |
| BasementCommon (Unfinished) | Constructed Date2021 |
| CoolingAir exchanger | Exterior FinishVinyl siding |
| Fireplace PresentYes | Fire ProtectionSmoke Detectors |
| FlooringVinyl | FoundationConcrete |
| Bathrooms (Half)1 | Bathrooms (Total)3 |
| Heating FuelElectric | HeatingBaseboard heaters, Heat Pump |
| Size Interior1650 sqft | Storeys Total2 |
| Total Finished Area1650 sqft | TypeHouse |
| Utility WaterMunicipal water |
| Access TypeYear-round access | AmenitiesPublic Transit, Shopping |
| FenceFence | Land DispositionCleared |
| Landscape FeaturesLandscaped | SewerMunicipal sewage system |
| Size Irregular509 Sq Meters |
| Level | Type | Dimensions |
|---|---|---|
| Second level | Bedroom | Measurements not available |
| Second level | 4pc Ensuite bath | Measurements not available |
| Second level | 4pc Bathroom | Measurements not available |
| Second level | Bedroom | Measurements not available |
| Second level | Bedroom | Measurements not available |
| Second level | Laundry room | Measurements not available |
| Basement | Office | Measurements not available |
| Basement | Storage | Measurements not available |
| Basement | Exercise room | Measurements not available |
| Basement | Other | Measurements not available |
| Main level | Living room | Measurements not available |
| Main level | Kitchen | Measurements not available |
| Main level | Dining room | Measurements not available |
| Main level | 2pc Bathroom | Measurements not available |
| Main level | Foyer | Measurements not available |
Listing Office: Keller Williams Capital Realty
Data Provided by Greater Moncton REALTORS® du Grand Moncton
Last Modified :13/06/2024 03:20:18 PM
Powered by SoldPress.







































