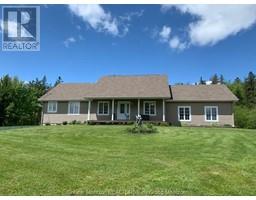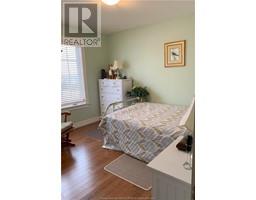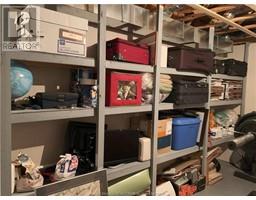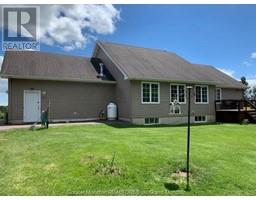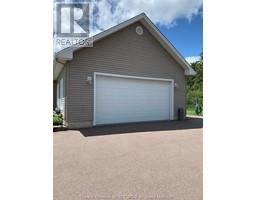| Bathrooms3 | Bedrooms3 |
| Property TypeSingle Family | Built in2009 |
| Building Area1610 square feet |
|
Beautiful private property with trees as your backdrop and views for miles. Country living at it's finest with all the amenities you require just minutes away. Entering the home from the garage, you will find a large mudroom with 3 double closets providing enough storage for the whole family. From here, pass through the front foyer to the open concept living spaces. Enjoy preparing meals in the spacious kitchen outfitted with plenty of cupboards, modern appliances & an island for additional prep space and an ideal spot for homework and crafts. The dining area and main floor family room provide plenty of space for family and friends to gather. The family room is equipped with a propane fireplace to keep you cozy and looks out to the private backyard where you may be lucky enough to see a deer or two passing through. Large windows throughout provide plenty of light. A deck off the kitchen is the perfect spot to unwind in summer. Down the hall there are 2 guest bedrooms, a guest bath and the primary suite. The primary suite looks out to the backyard and boasts a large walk in closet, generous 4 piece bath and laundry station. Downstairs is completely finished and recently painted and the open concept provides multiple options for using this space. A 2pc bath has been added for convenience. The utility room is outfitted with a wall shelves to keep belongings organized. The extra large double garage completes the home. There is nothing to do except to unpack and enjoy! (id:24320) |
| CommunicationHigh Speed Internet | EquipmentWater Heater |
| FeaturesLighting, Paved driveway, Drapery Rods | OwnershipFreehold |
| Rental EquipmentWater Heater | StorageStorage Shed |
| TransactionFor sale |
| AmenitiesStreet Lighting | AppliancesHood Fan |
| Architectural StyleBungalow | Basement DevelopmentFinished |
| BasementCommon (Finished) | Constructed Date2009 |
| CoolingAir exchanger | Exterior FinishVinyl siding, Concrete |
| Fireplace PresentYes | FixtureDrapes/Window coverings |
| FlooringCeramic Tile, Hardwood | FoundationConcrete |
| Bathrooms (Half)1 | Bathrooms (Total)3 |
| Heating FuelElectric | HeatingBaseboard heaters, Forced air, Heat Pump |
| Size Interior1610 sqft | Storeys Total1 |
| Total Finished Area2789 sqft | TypeHouse |
| Utility WaterWell |
| Access TypeYear-round access | SewerSeptic System |
| Size Irregular2227 sq meters |
| Level | Type | Dimensions |
|---|---|---|
| Basement | Family room | 17.5x25 |
| Basement | Games room | 12x21 |
| Basement | Addition | 14x20 |
| Basement | 2pc Bathroom | 5.7x6.8 |
| Basement | Furnace | 20x14.7 |
| Main level | Mud room | 8.7x11.8 |
| Main level | Kitchen | 17x8 |
| Main level | Living room | 17x18 |
| Main level | Bedroom | 11x11.8 |
| Main level | Bedroom | 11x9 |
| Main level | 3pc Bathroom | 5x7.5 |
| Main level | Bedroom | 12x14 |
| Main level | 4pc Ensuite bath | 16x7.7 |
| Main level | Other | 11x6 |
Listing Office: EXIT Realty Associates
Data Provided by Greater Moncton REALTORS® du Grand Moncton
Last Modified :08/07/2024 10:09:41 AM
Powered by SoldPress.

