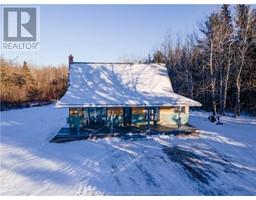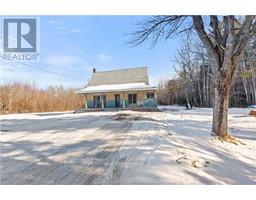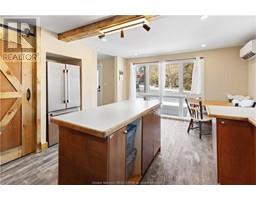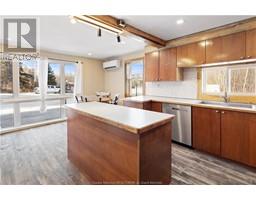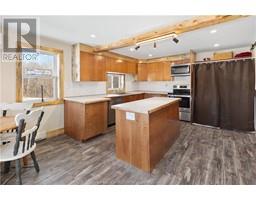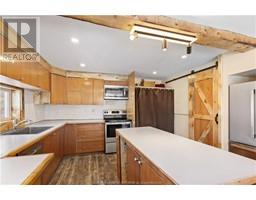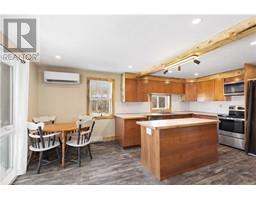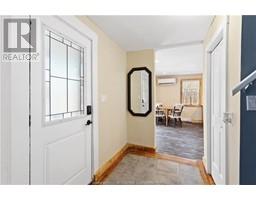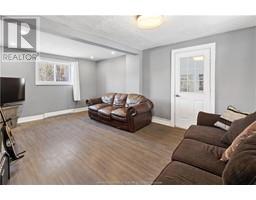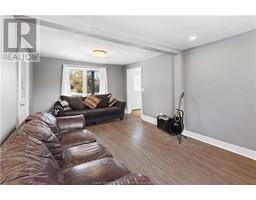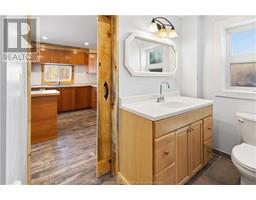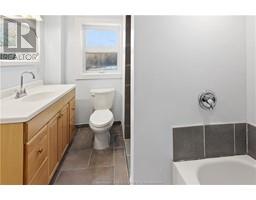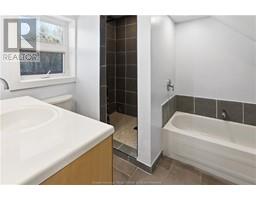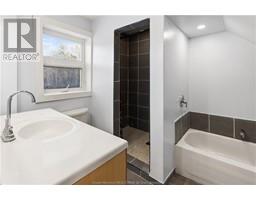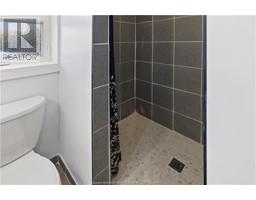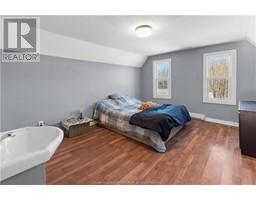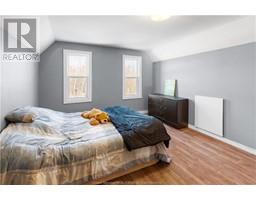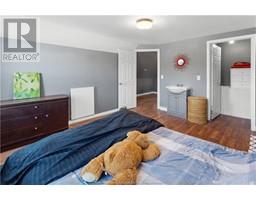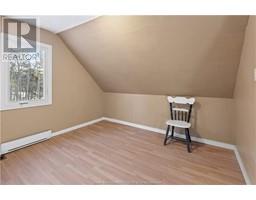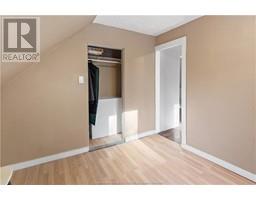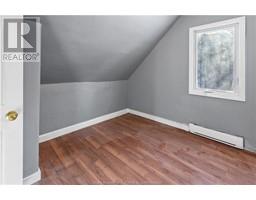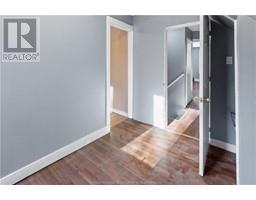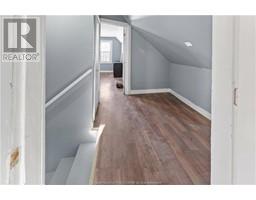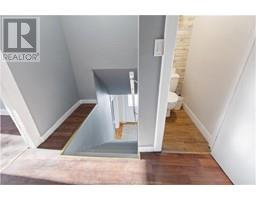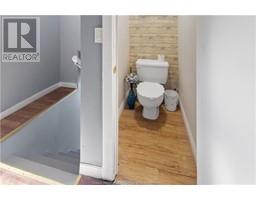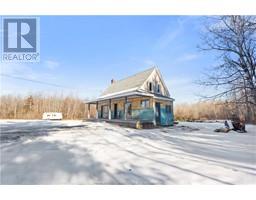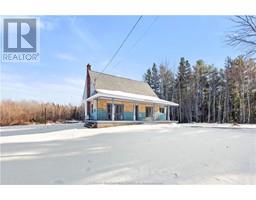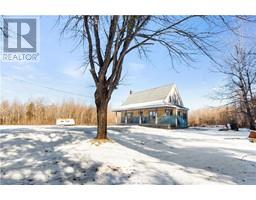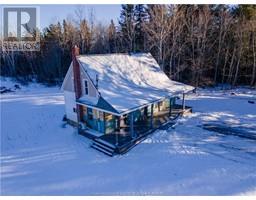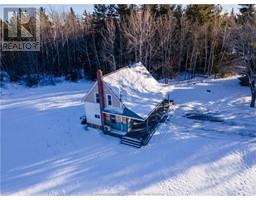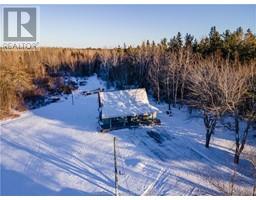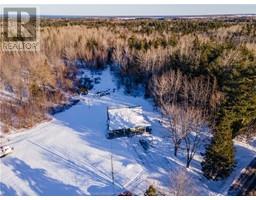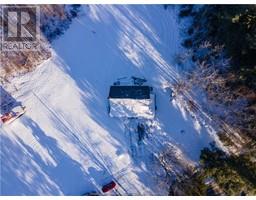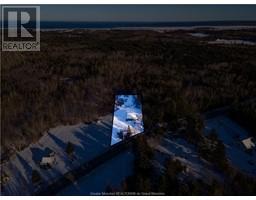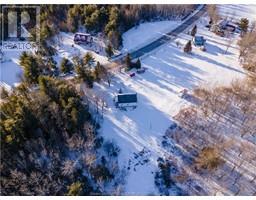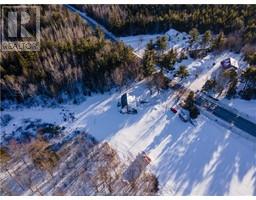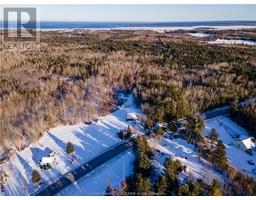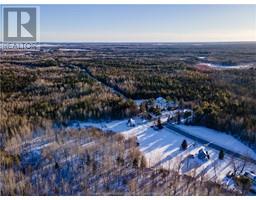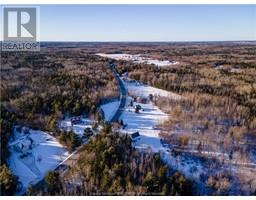| Bathrooms1 | Bedrooms3 |
| Property TypeSingle Family | Building Area1668 square feet |
|
CLICK ON MEDIA REEL FOR 3D TOUR. Welcome to your new home! This 3-bed, 1-bath home combines classic charm with contemporary comfort. All this while situated on a one acre lot. Thoughtfully remodeled to meet your needs, this older home has undergone significant renovations to create a cozy and inviting living space. Recent updates include a new roof in 2022, new exterior siding, and a well-crafted front porch. As you step inside, main floor offers a large living room and a spacious dining room/kitchen area with lots of natural light coming in; perfect for relaxation or entertaining guests! The remodeled kitchen boasts a convenient island, combining functionality with style. The washer and dryer area has been sectioned off for ease of use and a 4-pc bath has been renovated w/ custom-tiled shower. Second level has the 3 bedrooms. This home is equipped w/ 2 mini splits, ensuring efficient heating throughout. The crawl space underneath has been thoughtfully designed to maintain warmth, creating a cozy atmosphere for your comfort. Outside, discover ample parking space and a brand wrap around deck, perfect for enjoying the fresh air and hosting gatherings. Also, there are two one acre lots that are at the rear of this property if interested. CALL YOUR REALTOR® TODAY FOR YOUR PRIVATE VIEWING. (id:24320) Please visit : Multimedia link for more photos and information |
| OwnershipFreehold | TransactionFor sale |
| Basement DevelopmentUnfinished | BasementCommon (Unfinished) |
| Exterior FinishVinyl siding, Wood siding | FlooringLaminate, Ceramic |
| FoundationStone | Bathrooms (Half)0 |
| Bathrooms (Total)1 | Heating FuelElectric |
| HeatingBaseboard heaters, Heat Pump | Size Interior1668 sqft |
| Storeys Total1.5 | Total Finished Area1668 sqft |
| TypeHouse | Utility WaterWell |
| Access TypeYear-round access | Landscape FeaturesPartially landscaped |
| SewerSeptic System | Size Irregular1+ acre/4055sqm |
| Level | Type | Dimensions |
|---|---|---|
| Second level | Bedroom | 11.9x14.7 |
| Second level | Bedroom | 8.7x10.8 |
| Second level | Bedroom | 9.9x10.8 |
| Main level | Kitchen | 12x12 |
| Main level | Dining room | 6.11x12.5 |
| Main level | Living room | 18.9x11.8 |
| Main level | 4pc Bathroom | 8x10.1 |
| Main level | Other | 12x6 |
Listing Office: Keller Williams Capital Realty
Data Provided by Greater Moncton REALTORS® du Grand Moncton
Last Modified :08/05/2024 09:11:23 AM
Powered by SoldPress.

