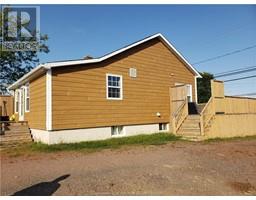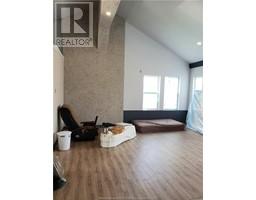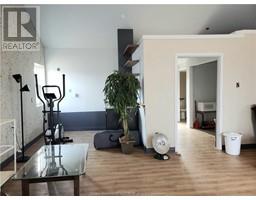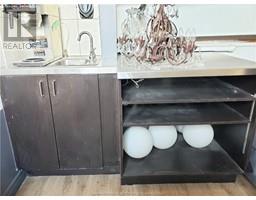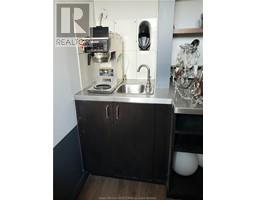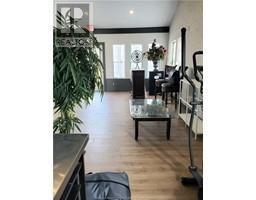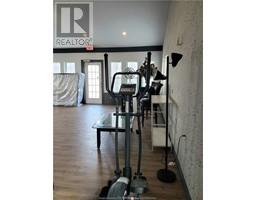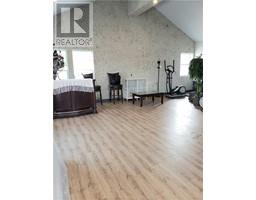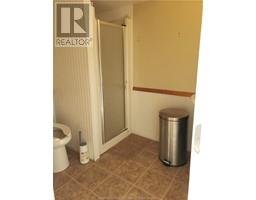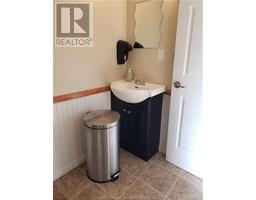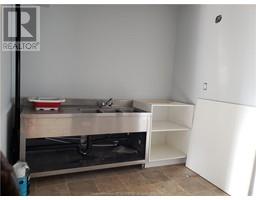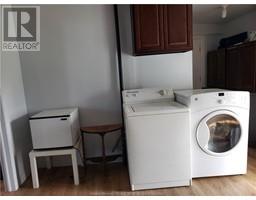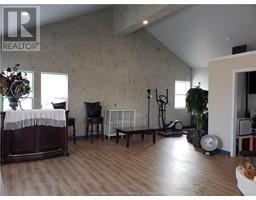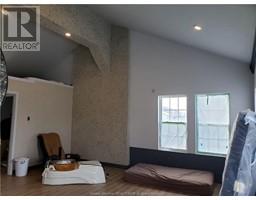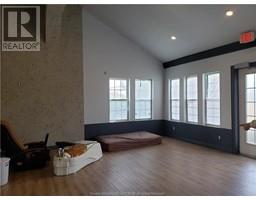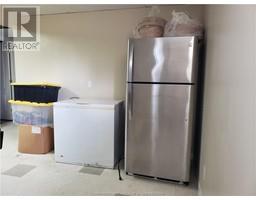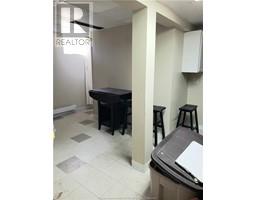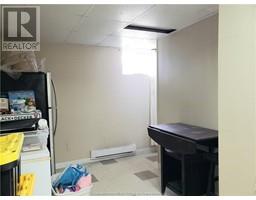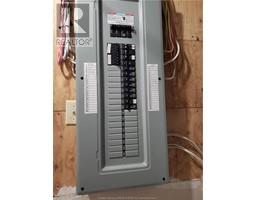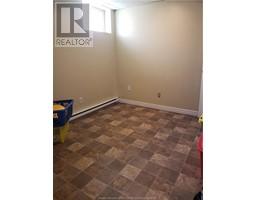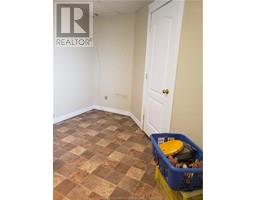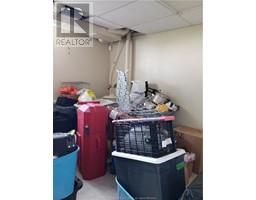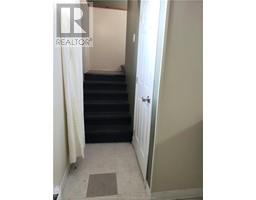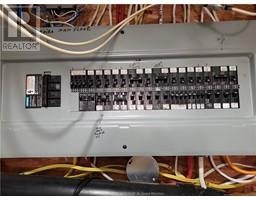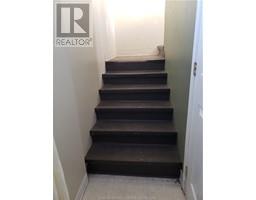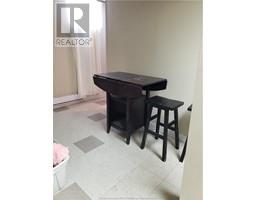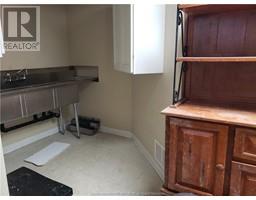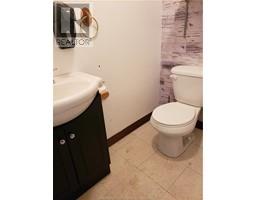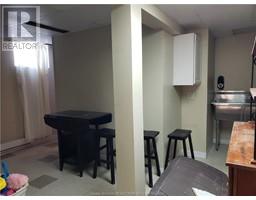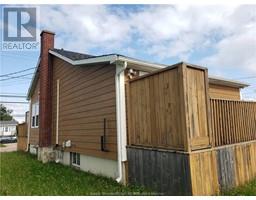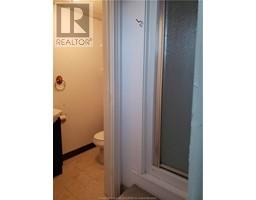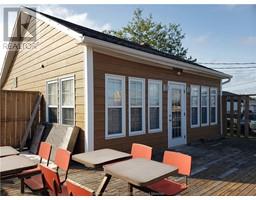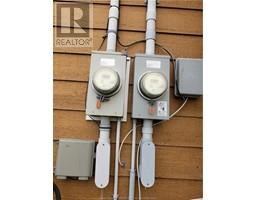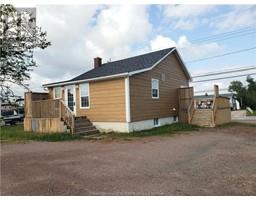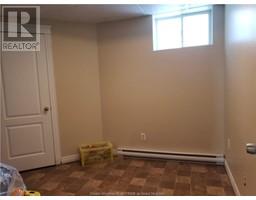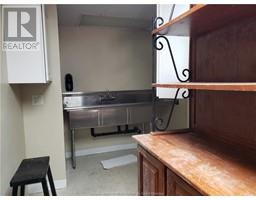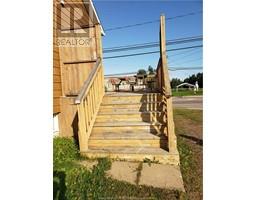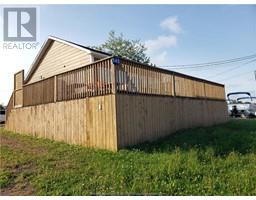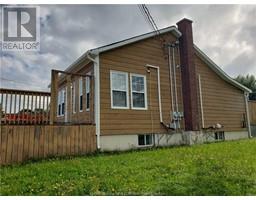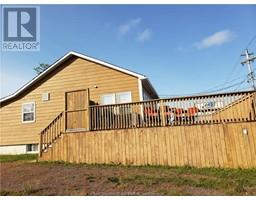| Bathrooms2 | Property TypeMulti-family |
| Lot Size1273 square feet | Building Area776 square feet |
|
DUPLEX possibilities. The basement has a separate entrance and a separate electrical breaker panel. There is 2 bedrooms also in the basement, a 3-pc bathroom with a stand up shower, a kitchenette and room to expand this area. The main floor also has a separate entrance, a 3 -pc bathroom with shower and a kitchenette, laundry area, pantry, a dining area and a huge open space and a separate electrical breaker entrance. This would make a perfect studio apartment or add a wall to make a big bedroom. This space has lovely newly installed laminated flooring and beautiful cathedral ceiling with textured walls. You could live on one floor and rent the other . This open main floor offers many opportunity to use it in many different ways. The lot offers lots of parking at back. This property is near the marina, restaurant, walking trail and a beautiful beach. It would be very easy to rent as it is in a terrific location in a beautiful tourist town. (id:24320) |
| Amenities NearbyMarina, Shopping | CommunicationHigh Speed Internet |
| EquipmentWater Heater | OwnershipFreehold |
| Rental EquipmentWater Heater | StructurePatio(s) |
| TransactionFor sale |
| BasementFull | Exterior FinishHardboard |
| FlooringLaminate | FoundationConcrete |
| Bathrooms (Half)0 | Bathrooms (Total)2 |
| Heating FuelElectric | HeatingBaseboard heaters |
| Size Interior776 sqft | Total Finished Area1476 sqft |
| TypeDuplex | Utility WaterMunicipal water |
| Size Total1273 sqft|under 1/2 acre | Access TypeYear-round access |
| AmenitiesMarina, Shopping | Land DispositionCleared |
| Landscape FeaturesLandscaped | SewerMunicipal sewage system |
| Size Irregular1273 |
| Level | Type | Dimensions |
|---|---|---|
| Basement | Kitchen | Measurements not available |
| Basement | Other | Measurements not available |
| Basement | Other | Measurements not available |
| Basement | 3pc Bathroom | Measurements not available |
| Basement | Utility room | Measurements not available |
| Main level | Kitchen | Measurements not available |
| Main level | Great room | Measurements not available |
| Main level | 3pc Bathroom | Measurements not available |
| Main level | Foyer | Measurements not available |
| Main level | Dining room | Measurements not available |
Listing Office: Royal LePage Atlantic
Data Provided by Greater Moncton REALTORS® du Grand Moncton
Last Modified :22/04/2024 11:02:13 AM
Powered by SoldPress.

