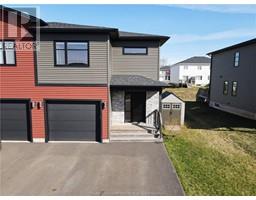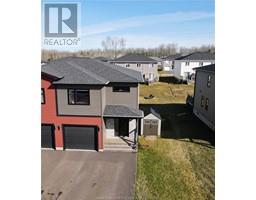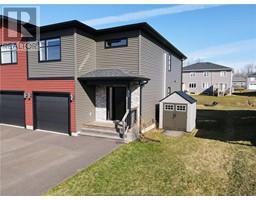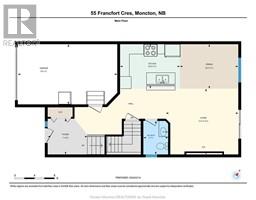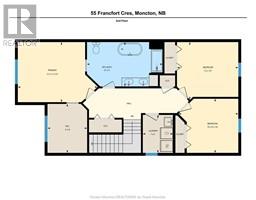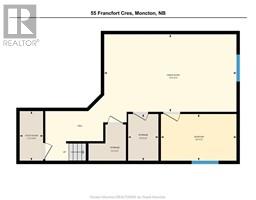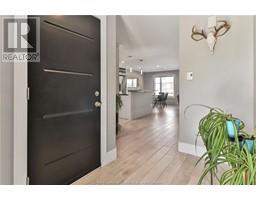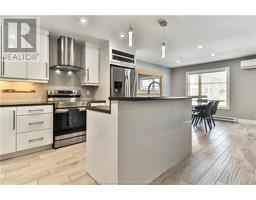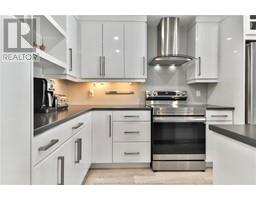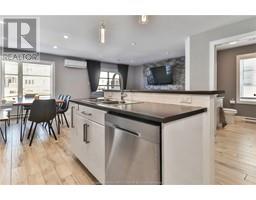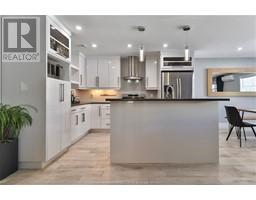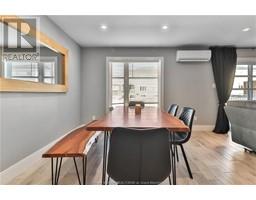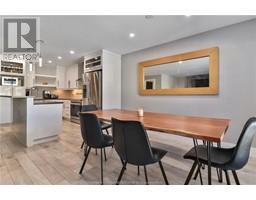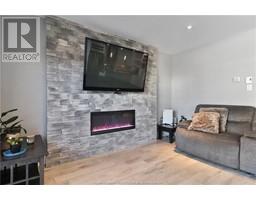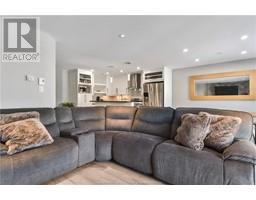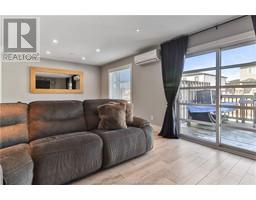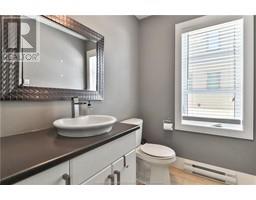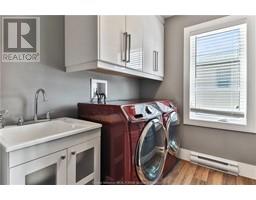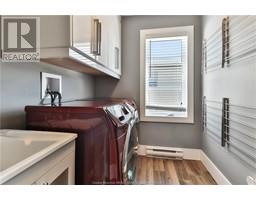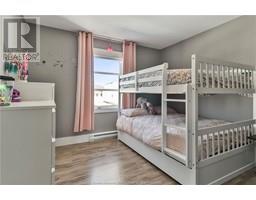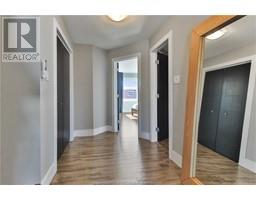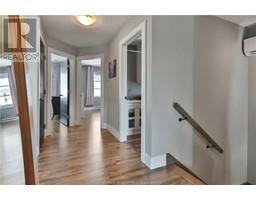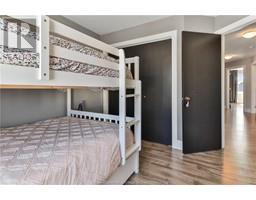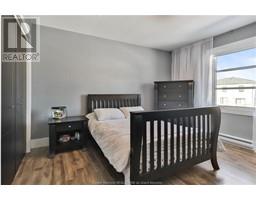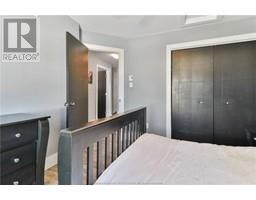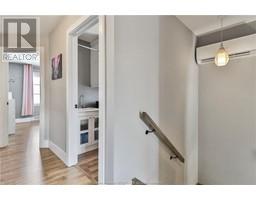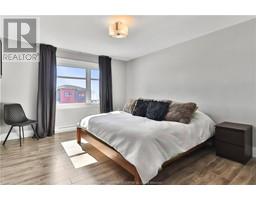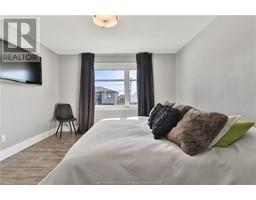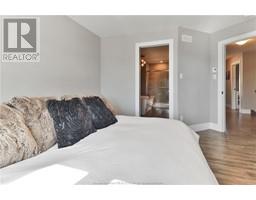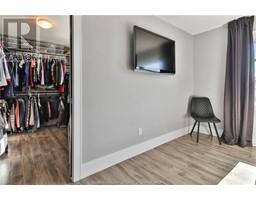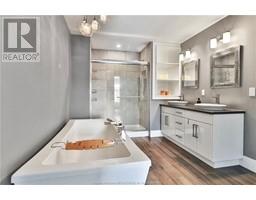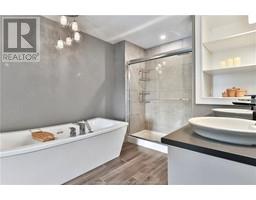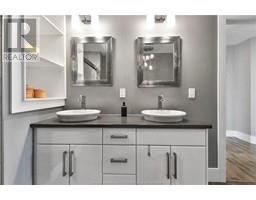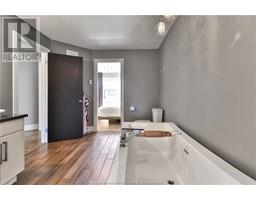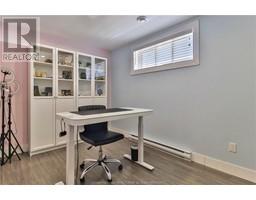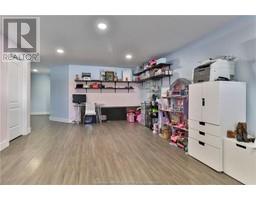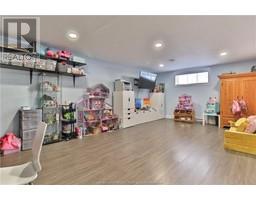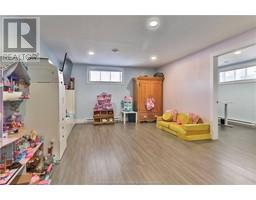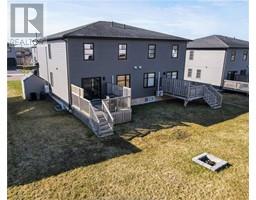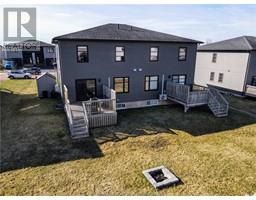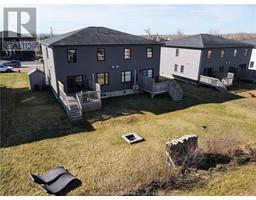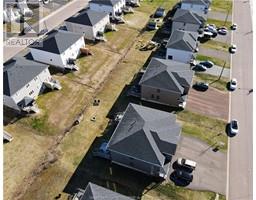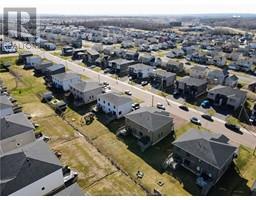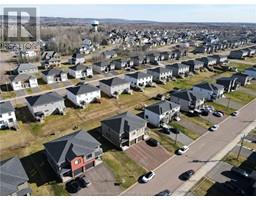| Bathrooms2 | Bedrooms4 |
| Property TypeSingle Family | Built in2016 |
| Building Area1728 square feet |
|
**OPEN HOUSE, SUNDAY 2-4 PM ** Welcome to this charming 2 storey semi-detached home located in the highly sought-after neighborhood of Moncton North. Built in 2016, this contemporary residence offers both style & functionality, perfect for modern living.As you enter the main floor, you'll appreciate the inviting open-concept layout.The kitchen is equipped with lots of white cupboards, centre island & sleek stainless steel appliances, sure to please the chef of the family! Adjacent to the kitchen, the cozy living room features an electric fireplace, creating a warm & inviting ambiance. Venture upstairs to discover 3 good size bedrooms, including the primary bedroom with a generous walk-in closet, providing ample storage space.The family bathroom is a luxurious retreat, boasting a soaker tub & walk-in shower, perfect for unwinding after a long day. Additionally, a convenient laundry room adds to the practicality of the second floor. The finished basement offers even more living space, with a large family room, a bedroom & ample storage space.The basement also has a rough-in for a bathroom, providing the opportunity for further customization. The property features a baby barn for additional storage & paved driveway.Other features include 2 mini-splits, great location near walking trails, parks, schools, highway access & nearby amenities.Don't miss the opportunity to make this beautiful home yours. Schedule your showing today & experience the best of Moncton North living! (id:24320) Please visit : Multimedia link for more photos and information Open House : 28/04/2024 02:00:00 PM -- 28/04/2024 04:00:00 PM |
| Amenities NearbyChurch, Public Transit, Shopping | CommunicationHigh Speed Internet |
| EquipmentWater Heater | FeaturesCentral island, Paved driveway |
| OwnershipFreehold | Rental EquipmentWater Heater |
| TransactionFor sale |
| Basement DevelopmentFinished | BasementFull (Finished) |
| Constructed Date2016 | Construction Style AttachmentSemi-detached |
| CoolingAir exchanger | Exterior FinishVinyl siding |
| Fire ProtectionSmoke Detectors | FlooringCeramic Tile, Hardwood, Laminate |
| FoundationConcrete | Bathrooms (Half)1 |
| Bathrooms (Total)2 | Heating FuelElectric |
| HeatingBaseboard heaters, Heat Pump | Size Interior1728 sqft |
| Storeys Total2 | Total Finished Area2312 sqft |
| TypeHouse | Utility WaterMunicipal water |
| Access TypeYear-round access | AmenitiesChurch, Public Transit, Shopping |
| Landscape FeaturesLandscaped | SewerMunicipal sewage system |
| Size Irregular427 Sqm(37x125) |
| Level | Type | Dimensions |
|---|---|---|
| Second level | Bedroom | 13.3x12.8 |
| Second level | Other | 9x8 |
| Second level | 5pc Bathroom | 15x9 |
| Second level | Laundry room | 7x6 |
| Second level | Bedroom | 12x10 |
| Second level | Bedroom | 10.10x10 |
| Basement | Bedroom | 8x12.9 |
| Basement | Family room | 14x23.6 |
| Basement | Storage | 8x4.10 |
| Basement | Storage | 3.6x6.4 |
| Basement | Utility room | 3.11x8.6 |
| Main level | Foyer | 7x8.6 |
| Main level | Kitchen | 18.6x12 |
| Main level | Dining room | 10.6x12 |
| Main level | Living room | 13.6x13.6 |
| Main level | 2pc Bathroom | 6.5x5 |
Listing Office: RE/MAX Avante
Data Provided by Greater Moncton REALTORS® du Grand Moncton
Last Modified :22/04/2024 02:30:40 PM
Powered by SoldPress.

