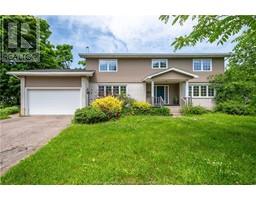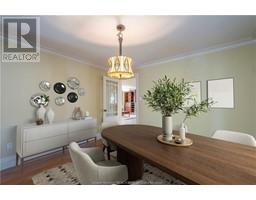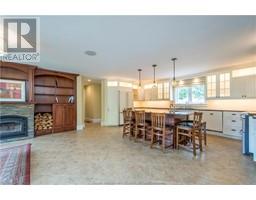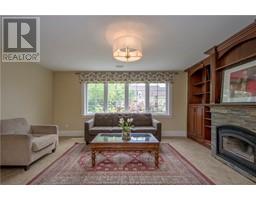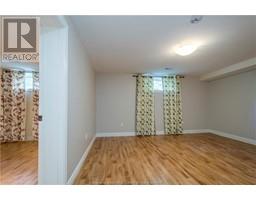| Bathrooms4 | Bedrooms4 |
| Property TypeSingle Family | Built in1968 |
| Building Area3064 square feet |
|
**Beautiful 4 Bedroom, 4 Bathroom House in Downtown Moncton** Discover this stunning house for sale in the heart of downtown Moncton, offering 4 bedrooms, 4 bathrooms, attached garage. Fully renovated with meticulous attention to detail, this property seamlessly blends modern and functionality in a sought-after urban setting. The main living space features an open concept kitchen with a central island, perfect for family meals or entertaining friends. High-end finishes and modern appliances add an elegant touch to this central hub of the home. Energy efficiency is prioritized with a geothermal heating and cooling system, ensuring optimal comfort year-round while reducing the home's carbon footprint. Each bedroom is a peaceful retreat, offering both space and privacy, with fully renovated bathrooms that combine functionality and contemporary style. The yard outside is complete with screened in porch and fenced yard. The yard also offers a large variety of scrubbs, flowers and fruit trees. Ideally located, this home provides easy access to downtown Moncton's shops, restaurants, and cultural activities. Hospital, University, Parks, schools, and amenities are also nearby, offering unparalleled quality of life in a vibrant neighborhood. Don't miss this unique opportunity to own an exceptional property in the heart of Moncton. Contact REALTOR® today to schedule a viewing and discover the full potential of this remarkable home! (id:24320) |
| Amenities NearbyPublic Transit, Shopping | CommunicationHigh Speed Internet |
| FeaturesLevel lot, Central island, Paved driveway, Drapery Rods | OwnershipFreehold |
| StorageStorage Shed | TransactionFor sale |
| AppliancesDishwasher | Basement DevelopmentFinished |
| BasementCommon (Finished) | Constructed Date1968 |
| CoolingAir exchanger | Exterior FinishBrick, Vinyl siding |
| Fireplace PresentYes | FixtureDrapes/Window coverings |
| FlooringHardwood, Laminate, Ceramic | FoundationConcrete |
| Bathrooms (Half)1 | Bathrooms (Total)4 |
| Heating FuelGeo Thermal | HeatingHeat Pump, Wood Stove |
| Size Interior3064 sqft | Storeys Total2 |
| Total Finished Area4209 sqft | TypeHouse |
| Utility WaterMunicipal water |
| Access TypeYear-round access | AmenitiesPublic Transit, Shopping |
| FenceFence | Land DispositionCleared |
| Landscape FeaturesLandscaped | SewerMunicipal sewage system |
| Size Irregular743 SQ METERS |
| Level | Type | Dimensions |
|---|---|---|
| Second level | Bedroom | 18.6x13.11 |
| Second level | 5pc Ensuite bath | 14x9.9 |
| Second level | Bedroom | 15.3x9.3 |
| Second level | Bedroom | 14.2x12.7 |
| Second level | Bedroom | 12.10x12.8 |
| Second level | 5pc Bathroom | 9.9x9.7 |
| Basement | Addition | 12.9x14.4 |
| Basement | Games room | 18.6x14.5 |
| Basement | Storage | 38.2x14.7 |
| Basement | 3pc Bathroom | 9.11x4.11 |
| Main level | Family room | 15.2x19.4 |
| Main level | Kitchen | 18.1x13.5 |
| Main level | Dining room | 12.5x11.11 |
| Main level | Living room | 13.4x26.4 |
| Main level | Office | 9x9.1 |
| Main level | Laundry room | 9.7x6.2 |
| Main level | 2pc Bathroom | 5.7x4.6 |
Listing Office: Royal LePage Atlantic
Data Provided by Greater Moncton REALTORS® du Grand Moncton
Last Modified :20/06/2024 01:59:26 PM
Powered by SoldPress.

