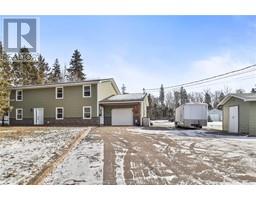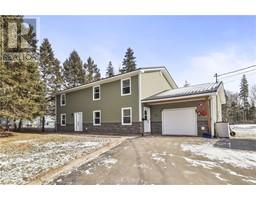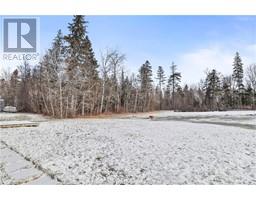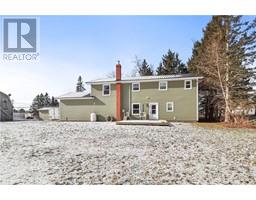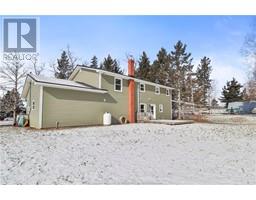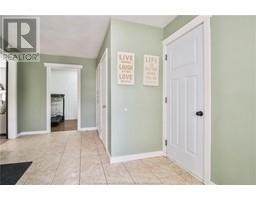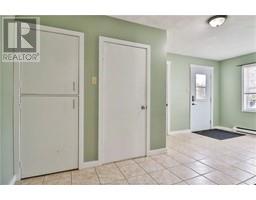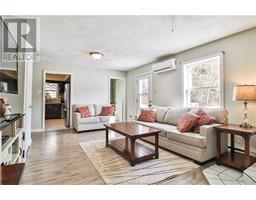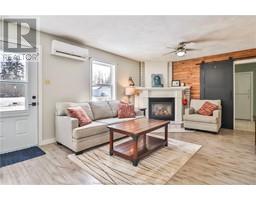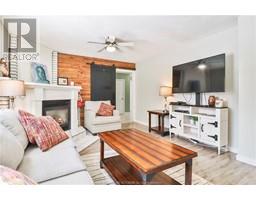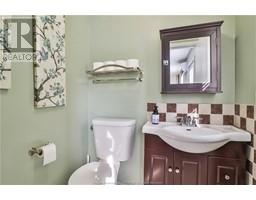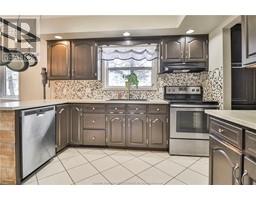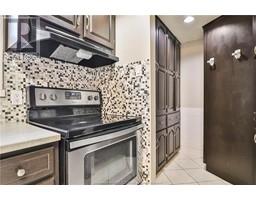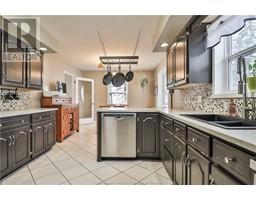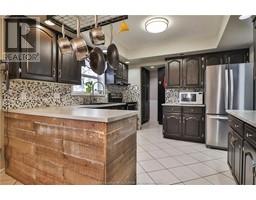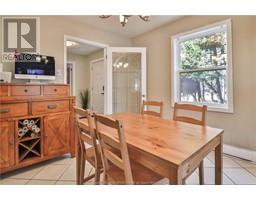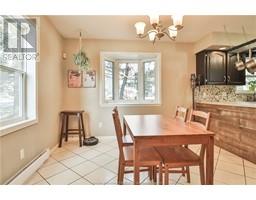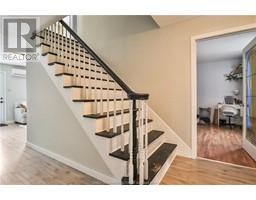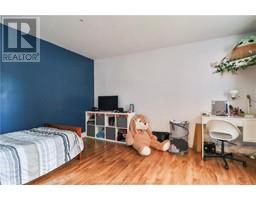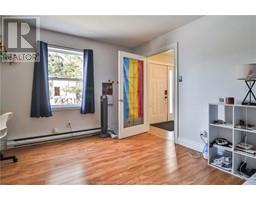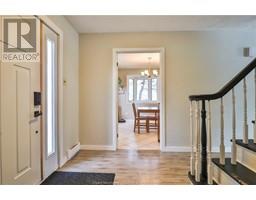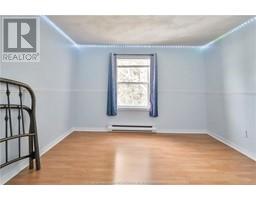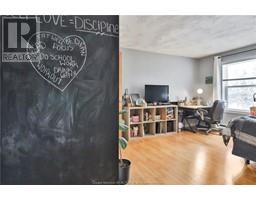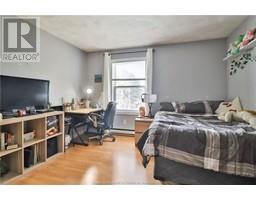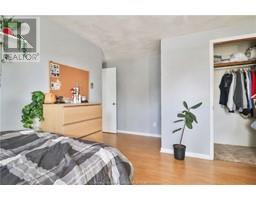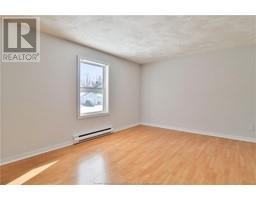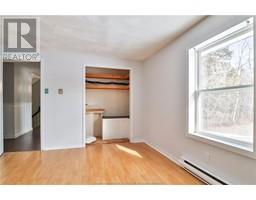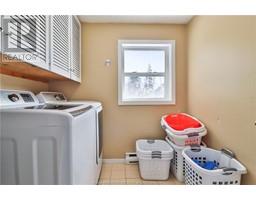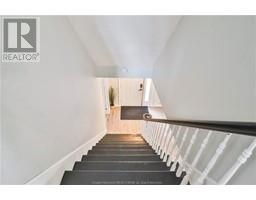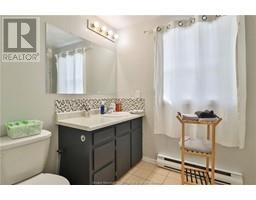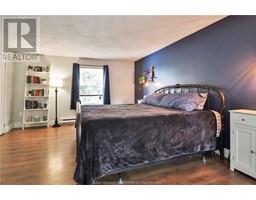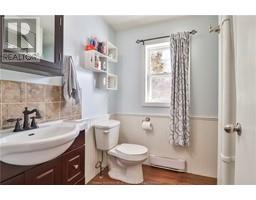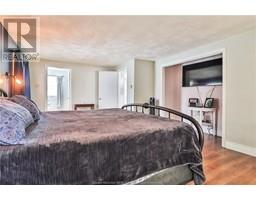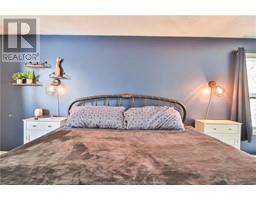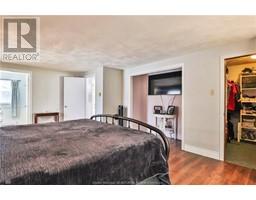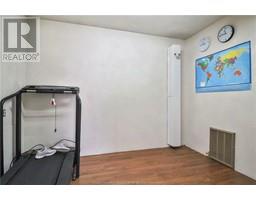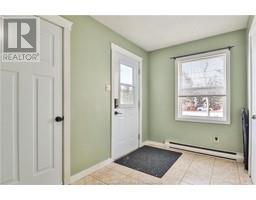| Bathrooms4 | Bedrooms5 |
| Property TypeSingle Family | Building Area2480 square feet |
|
Experience the perfect blend of country serenity and city convenience at this stunning 5-bedroom, 2.5-bathroom home, just 2 minutes outside Moncton city limits. Nestled on a nearly one-acre lot adorned with mature trees, this two-story residence boasts a durable metal roof and updated exterior doors and windows in 2023. Enter via the garage or the inviting side front door into a spacious mudroom, perfect for your custom storage solutions. The heart of this home offers a cozy living area with a classic brick fireplace and large windows that frame views of the private backyardideal for family gatherings. The kitchen and dining area feature plenty of cabinet space, a walk-in pantry, stylish backsplash, and abundant lighting. A flexible room near the front entrance serves as an office or bedroom, perfect for working from home. Upstairs, find 4 large bedrooms, a convenient laundry room, and a full bathroom. The upstairs primary suite offers a private retreat with an ensuite bathroom, walk-in closet, and a cozy nook for entertainment. Contact your REALTOR® today to schedule a viewing of this rare find! (id:24320) Please visit : Multimedia link for more photos and information |
| Amenities NearbyGolf Course | EquipmentPropane Tank |
| FeaturesPaved driveway | OwnershipFreehold |
| Rental EquipmentPropane Tank | TransactionFor sale |
| AppliancesCentral Vacuum | FlooringCeramic Tile, Laminate |
| FoundationConcrete Slab | Bathrooms (Half)2 |
| Bathrooms (Total)4 | Heating FuelElectric |
| HeatingBaseboard heaters, Heat Pump | Size Interior2480 sqft |
| Storeys Total2 | Total Finished Area2480 sqft |
| TypeHouse | Utility WaterWell |
| Access TypeYear-round access | AmenitiesGolf Course |
| SewerSeptic System | Size IrregularApprox 1 Acre |
| Level | Type | Dimensions |
|---|---|---|
| Second level | Bedroom | 14.1x11.1 |
| Second level | Bedroom | 15.5x14 |
| Second level | Bedroom | 11.5x11.2 |
| Second level | Laundry room | 7.4x6.5 |
| Second level | 4pc Bathroom | 9.6x6.6 |
| Second level | 3pc Ensuite bath | 7.6x6.5 |
| Second level | Bedroom | 20.2x12.10 |
| Main level | Mud room | 18.6x10.5 |
| Main level | Den | 10.4x8 |
| Main level | Family room | 20.6x12.8 |
| Main level | Kitchen | 11.1x10.6 |
| Main level | 2pc Ensuite bath | 6.2x4.8 |
| Main level | 2pc Ensuite bath | 6.2x3.7 |
| Main level | Dining room | 11.1x10.10 |
| Main level | Foyer | 15.5x8.4 |
| Main level | Bedroom | 13.5x11.11 |
Listing Office: EXIT Realty Associates
Data Provided by Greater Moncton REALTORS® du Grand Moncton
Last Modified :02/05/2024 09:38:40 AM
Powered by SoldPress.

