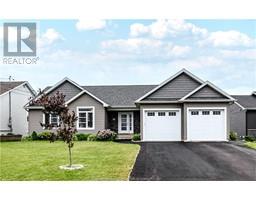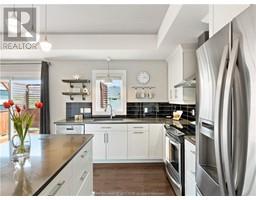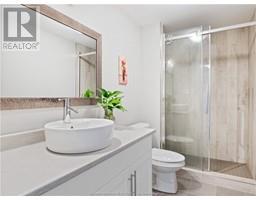| Bathrooms3 | Bedrooms5 |
| Property TypeSingle Family | Built in2017 |
| Building Area1567 square feet |
|
THIS STUNNING BACKDROP BUNGALOW WITH WALK-OUT BASEMENT is conveniently located in a quaint subdivision in the Moncton North end surrounded by the best schools, parks, walking trails, YMCA, and shopping. The welcoming front façade leads you to a spacious entrance that opens nicely into the perfect open concept. The bright main living area offers a living room, highlighted with a tray ceiling, and a stylish propane fireplace. The show-stopping white kitchen, with quartz countertops and subway tile backsplash, also features a built-in wine rack, an oversized island, and a walk-in pantry for all your storage needs. The dining area is conveniently located between the living room and kitchen, allowing access to the back deck. The main floor master bedroom enjoys a walk-in closet and 4-piece ensuite. 2 other good-sized bedrooms, a full family bath, and finally a laundry/mudroom finish off this level. If additional space is needed, the finished walk-out basement DOUBLES your living space with a massive family room, 2 other bedrooms (Room for a 3 bedroom if needed), a full bathroom, and TONS of storage. It would be very easy to convert the basement into an in-law suite for any extended family. Other features, Double Garage, Well-maintained Landscape, Energy efficient Heat-pump, all add value! This home will not disappoint and is a pleasure to show, furniture is negotiable. A MUST SEE! (id:24320) Please visit : Multimedia link for more photos and information |
| Amenities NearbyShopping | EquipmentPropane Tank, Water Heater |
| FeaturesCentral island, Paved driveway | OwnershipFreehold |
| Rental EquipmentPropane Tank, Water Heater | TransactionFor sale |
| AmenitiesStreet Lighting | Architectural StyleBungalow |
| Basement DevelopmentPartially finished | BasementCommon (Partially finished) |
| Constructed Date2017 | CoolingAir exchanger |
| Exterior FinishStone, Vinyl siding | Fireplace PresentYes |
| FlooringCeramic Tile, Hardwood, Laminate | FoundationConcrete |
| Bathrooms (Half)0 | Bathrooms (Total)3 |
| Heating FuelElectric | HeatingBaseboard heaters, Heat Pump |
| Size Interior1567 sqft | Storeys Total1 |
| Total Finished Area2621 sqft | TypeHouse |
| Utility WaterMunicipal water |
| Access TypeYear-round access | AmenitiesShopping |
| Landscape FeaturesLandscaped | SewerMunicipal sewage system |
| Size Irregular70 x 100 Imperial |
| Level | Type | Dimensions |
|---|---|---|
| Basement | Family room | 28.4x13.3 |
| Basement | Bedroom | 11.8x13.3 |
| Basement | 4pc Bathroom | 10x5.2 |
| Basement | Bedroom | 12.8x13.3 |
| Basement | Storage | Measurements not available |
| Main level | Foyer | 8.10x11.10 |
| Main level | Living room | 18x14 |
| Main level | Dining room | 9.10x14 |
| Main level | Kitchen | 9.6x14 |
| Main level | Bedroom | 13x14.2 |
| Main level | Bedroom | 13.8x10 |
| Main level | Bedroom | 10x13.6 |
| Main level | 4pc Ensuite bath | 6x10 |
| Main level | Other | 5.6x5.2 |
| Main level | Mud room | 4.10x5.2 |
| Main level | Laundry room | 6.4x5.2 |
| Main level | 4pc Bathroom | 9.3x5.2 |
Listing Office: RE/MAX Quality Real Estate Inc.
Data Provided by Greater Moncton REALTORS® du Grand Moncton
Last Modified :22/06/2024 03:19:53 PM
Powered by SoldPress.






































