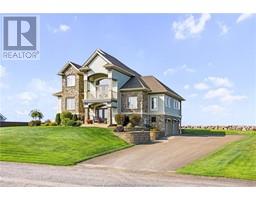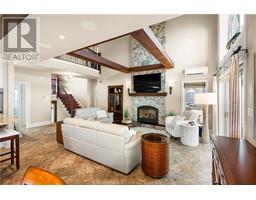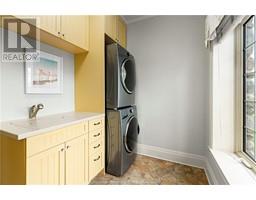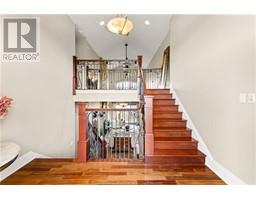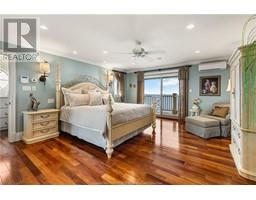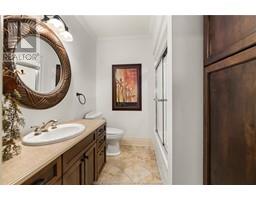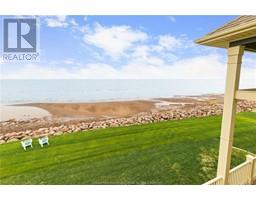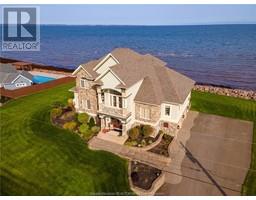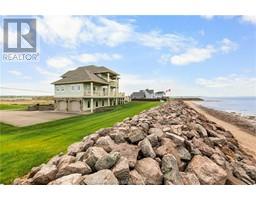| Bathrooms3 | Bedrooms3 |
| Property TypeSingle Family | Built in2007 |
| Building Area2550 square feet |
|
Presenting 57 Ch Ptit Barachois. Waterfront & custom ICF build spanning on +-150ft of premium ocean front land. This stunning executive home showcases quality build & exquisite design. The architectural features offer panoramic water views & balcony access from every room. The open floor plan for the main living space offers vaulted ceilings with an 18ft stone fire place. Boasting 3 bedrooms 3 full bathrooms, a gourmet kitchen with walk in pantry, walk out basement and heated floors throughout including the garage. Delivering spectacular views of the Northumberland Straight whether you are enjoying the sunrise, sunset or taking long walks alongside the private sandy beaches. With luxurious finishes throughout and pristine grounds, this stunning home really is a dream. The primary bedroom located on the second floor features a spa like ensuite, walk-in closet and private balcony creating the perfect retreat. Two bedrooms, a full bathroom and spacious laundry room are also located on the main floor. The lower level offers a flex space. Currently used as a family room, could be a 4th bedroom with its own bathroom and access to the 63ft wide stone terrace. Triple pane windows on North & East facing side of the home. Wrought iron & open staircase, Jatoba hardwood floors, coffered ceilings, granite countertops and irrigation system are some of the bonus features this amazing home has to offer. Call for a viewing! (id:24320) Please visit : Multimedia link for more photos and information |
| Amenities NearbyMarina | CommunicationHigh Speed Internet |
| EquipmentPropane Tank | FeaturesCentral island, Paved driveway |
| OwnershipFreehold | Rental EquipmentPropane Tank |
| TransactionFor sale | ViewView of water |
| WaterfrontWaterfront |
| AppliancesCentral Vacuum | Basement DevelopmentFinished |
| BasementCommon (Finished) | Constructed Date2007 |
| CoolingAir exchanger | Exterior FinishCedar Siding |
| Fireplace PresentYes | FoundationConcrete |
| Bathrooms (Half)0 | Bathrooms (Total)3 |
| Heating FuelPropane | HeatingHeat Pump, Radiant heat |
| Size Interior2550 sqft | Storeys Total2 |
| Total Finished Area2550 sqft | TypeHouse |
| Utility WaterDrilled Well, Well |
| Access TypeYear-round access | AmenitiesMarina |
| Landscape FeaturesSprinkler system | SewerSeptic System |
| Size Irregular2944 Metric |
| Level | Type | Dimensions |
|---|---|---|
| Second level | Bedroom | 18.2x15.6 |
| Second level | 5pc Ensuite bath | 12x15.6 |
| Basement | Family room | 26.9x15.4 |
| Basement | 4pc Bathroom | 7.10x7.4 |
| Basement | Utility room | Measurements not available |
| Basement | Other | Measurements not available |
| Basement | Storage | Measurements not available |
| Main level | Foyer | 11.5x6.7 |
| Main level | Living room | 24.8x17 |
| Main level | Kitchen | 10.7x15.3 |
| Main level | Dining room | 9.10x15.3 |
| Main level | Laundry room | 8.2x10.11 |
| Main level | 4pc Bathroom | 8.2x7.11 |
| Main level | Bedroom | 15.5x13.3 |
| Main level | Bedroom | 14.8x12.10 |
Listing Office: EXIT Realty Associates
Data Provided by Greater Moncton REALTORS® du Grand Moncton
Last Modified :25/07/2024 01:59:34 PM
Powered by SoldPress.

