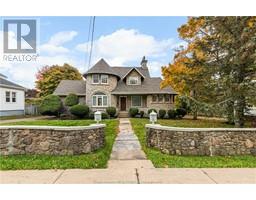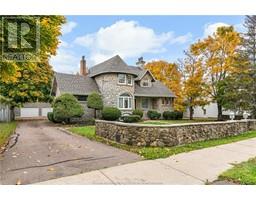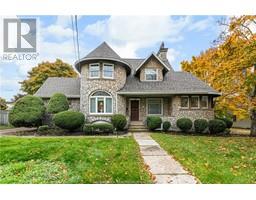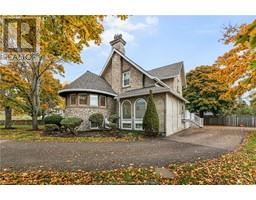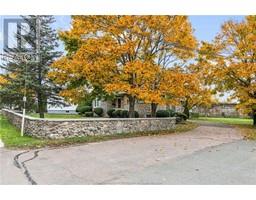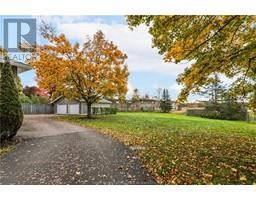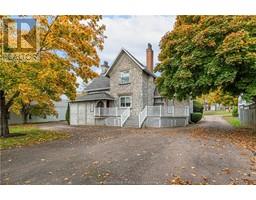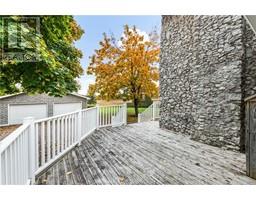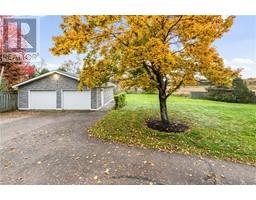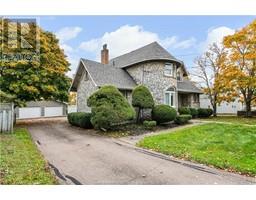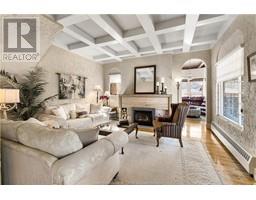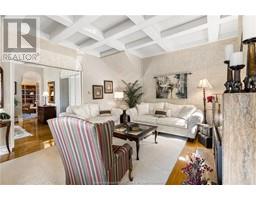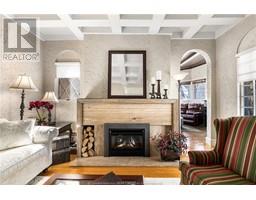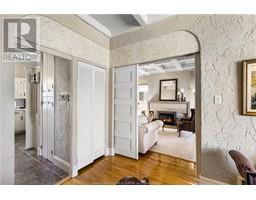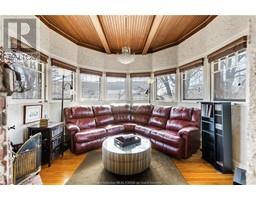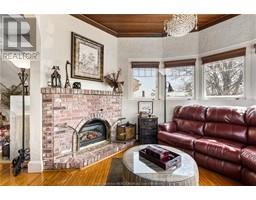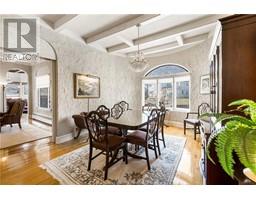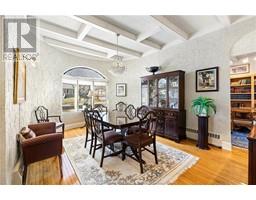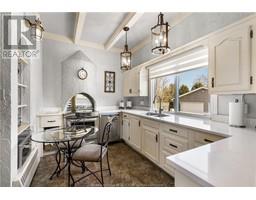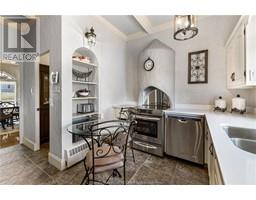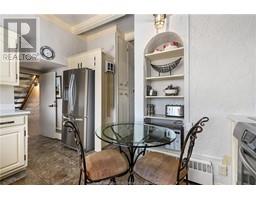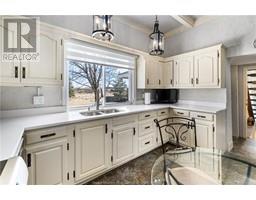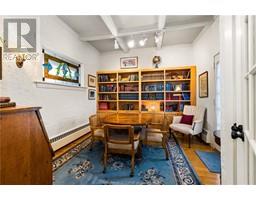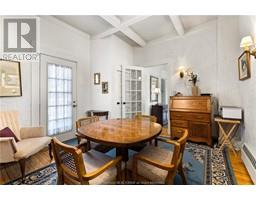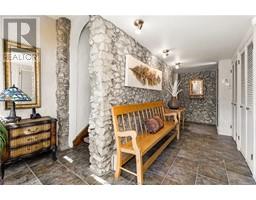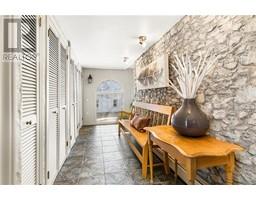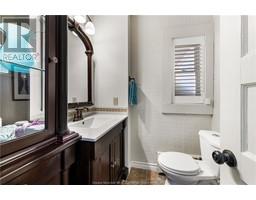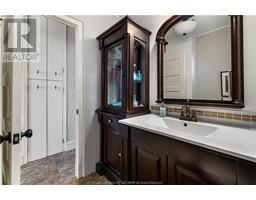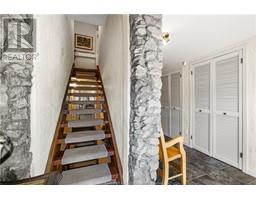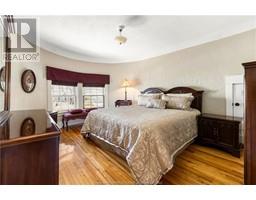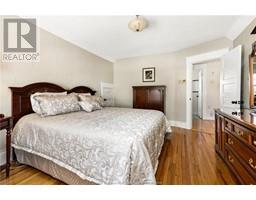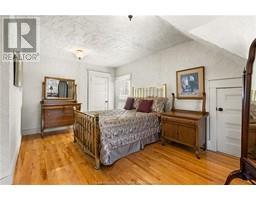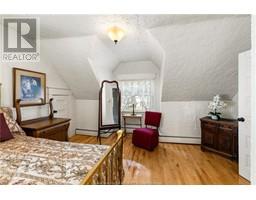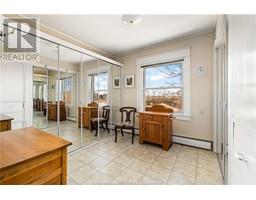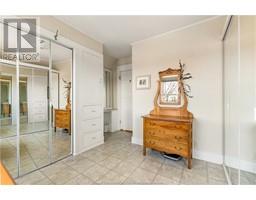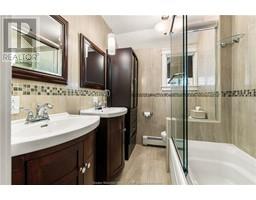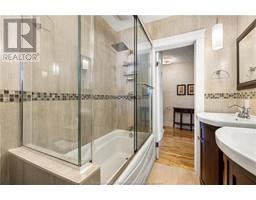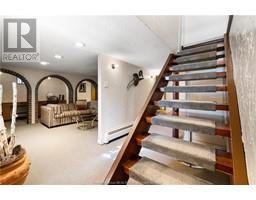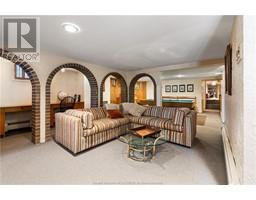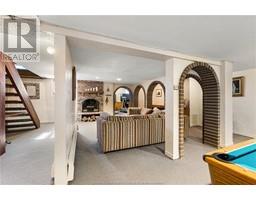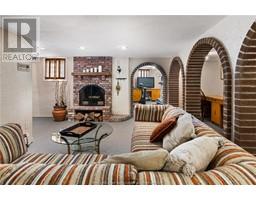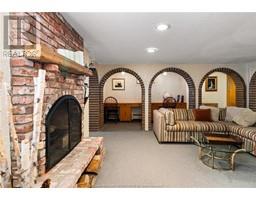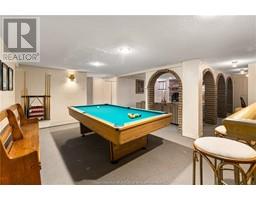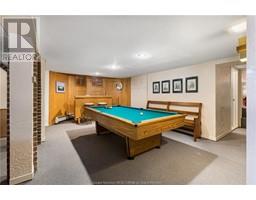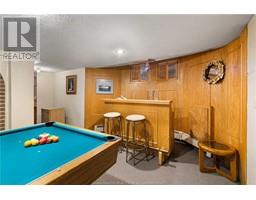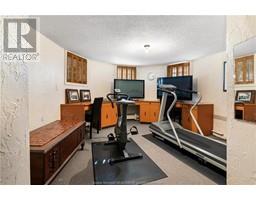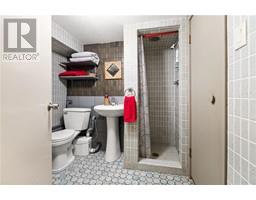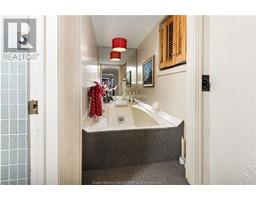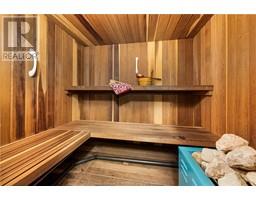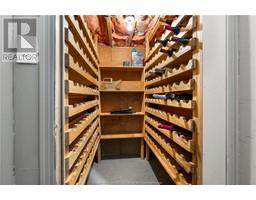| Bathrooms3 | Bedrooms3 |
| Property TypeSingle Family | Building Area2444 square feet |
|
*** STUNNING AND UNIQUE CENTURY HOME // DURABLE STONE AND STUCCO EXTERIOR // OVER 3700 SQFT FINISHED SPACE // DETACHED DOUBLE GARAGE // U-SHAPED PAVED DRIVEWAY AROUND HOUSE *** Welcome to 58 Donald, this ONE OF KIND home was built about 100 years ago by Robert Donald from STONES USED AS BALLAST FOR SHIPS TRAVELLING FROM ENGLAND TO THE SHEDIAC WHARF. Two stone walls and driveway access on either side stand at the entrance to this LANDMARK STONE HOME WITH TURRET. The main floor has more captivating features, highlighted by living room with MARBLE SURROUND FIREPLACE and COFFERED CEILING, den with PROPANE FIREPLACE and WOODEN CEILING, dining room with ACCENT CEILING, convenient office with BUILT-INS and ENTRANCE FROM BACK PARKING AREA, kitchen with QUARTZ COUNTERS, 2pc bathroom and back entrance with closets. On the second level are 3 bedrooms, a nice 5pc bathroom with dual sinks and a large CEDAR CLOSET. The basement is finished with the added character of ROMAN ARCHITECTURE INSPIRED ARCHES and includes family room with WOOD BURNING FIREPLACE, exercise room, game room with WET BAR, 3pc bath, separate JACUZZI TUB and SAUNA, laundry room with chute from top floor and workshop/cold room/wine cellar. This enchanting home also has an electric boiler with multiple control zones and DOUBLE DETACHED GARAGE with 2 overhead doors. Quick access to downtown Moncton, Université de Moncton and both hospitals. This home tells a storybe the new owner and create your own unforgettable memories. (id:24320) |
| FeaturesLevel lot, Paved driveway | OwnershipFreehold |
| StructurePatio(s) | TransactionFor sale |
| AppliancesWet Bar | Basement DevelopmentFinished |
| BasementCommon (Finished) | Exterior FinishStone, Stucco |
| Fireplace PresentYes | FlooringCarpeted, Ceramic Tile, Hardwood |
| FoundationConcrete | Bathrooms (Half)1 |
| Bathrooms (Total)3 | Heating FuelElectric, Propane, Wood |
| Size Interior2444 sqft | Storeys Total2 |
| Total Finished Area3764 sqft | TypeHouse |
| Utility WaterMunicipal water |
| Access TypeYear-round access | Landscape FeaturesLandscaped |
| SewerMunicipal sewage system | Size Irregular1394 SQM |
| Level | Type | Dimensions |
|---|---|---|
| Second level | Bedroom | 12.3x14.4 |
| Second level | Bedroom | 11x15 |
| Second level | Bedroom | 9x7.6 |
| Second level | 5pc Bathroom | 7.6x6 |
| Second level | Other | 3.2x13 |
| Basement | Family room | 10x14 |
| Basement | Exercise room | 10.5x11.7 |
| Basement | Games room | 16x11.7 |
| Basement | 3pc Bathroom | 7x7 |
| Basement | Laundry room | 6x7 |
| Basement | Sauna | Measurements not available |
| Basement | Workshop | Measurements not available |
| Main level | Living room | 12.3x15 |
| Main level | Den | 12x12 |
| Main level | Dining room | 12x14.5 |
| Main level | Office | 13x10.5 |
| Main level | Kitchen | 8.9x12.4 |
| Main level | 2pc Bathroom | 5x5.4 |
| Main level | Mud room | 4.8x19 |
Listing Office: Creativ Realty
Data Provided by Greater Moncton REALTORS® du Grand Moncton
Last Modified :03/05/2024 09:38:44 AM
Powered by SoldPress.

