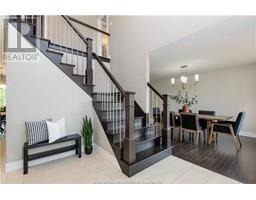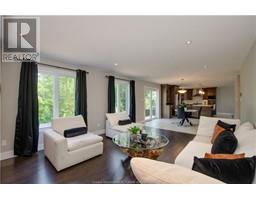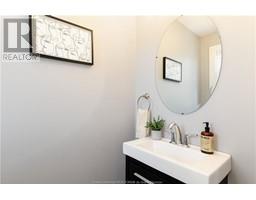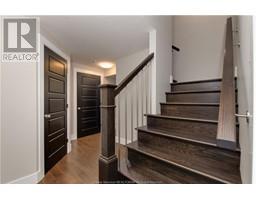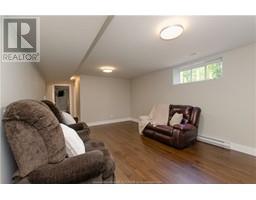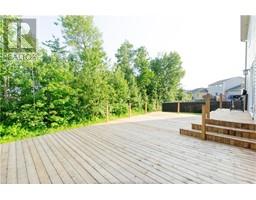| Bathrooms4 | Bedrooms5 |
| Property TypeSingle Family | Built in2015 |
| Building Area1826 square feet |
|
Gorgeous executive home with plenty of curb appeal. Entering, the high ceilings and oak flooring give grandeur to the space, opening into the formal dining room, and into the kitchen that is sure to impress any chef. Built in propane appliances, large quartz island and breakfast bar and mosaic back splash. With access to the back deck and open concept to the beautiful living room the space makes hosting a pleasure. Efficiently heated and cooler year round with Trane XV20i ducted heat pump while the brushed nickel fireplace keeps the home cozy. A large mudroom with laundry gives convenient access to the garage and a guest half bath finishes off the main level. Upstairs are two nice sized bed rooms, a full bath and a beautiful primary with walk in closet, and 5 piece ensuite boasting large soaker tub. The basement offers space for the whole family to relax in the large living room. Two more bedrooms, a full bath and plenty of storage space available. Located in the sought after community of Evergreen Park you are minutes from Le Sommet Primary French School, Trinity Shopping Center and the Moncton North YMCA. This family favorite community is waiting for you. Call today! (id:24320) Please visit : Multimedia link for more photos and information |
| Amenities NearbyShopping | CommunicationHigh Speed Internet |
| EquipmentPropane Tank, Water Heater | FeaturesPaved driveway |
| OwnershipFreehold | Rental EquipmentPropane Tank, Water Heater |
| TransactionFor sale |
| Basement DevelopmentFinished | BasementFull (Finished) |
| Constructed Date2015 | Exterior FinishStone, Vinyl siding |
| FlooringCeramic Tile, Hardwood, Laminate | FoundationConcrete |
| Bathrooms (Half)1 | Bathrooms (Total)4 |
| Heating FuelElectric, Propane | HeatingBaseboard heaters, Heat Pump |
| Size Interior1826 sqft | Storeys Total2 |
| Total Finished Area2438 sqft | TypeHouse |
| Utility WaterMunicipal water |
| Access TypeYear-round access | AmenitiesShopping |
| Land DispositionCleared | Landscape FeaturesLandscaped |
| SewerMunicipal sewage system | Size Irregular0.17 Acres |
| Level | Type | Dimensions |
|---|---|---|
| Second level | 4pc Bathroom | 5.3x10.6 |
| Second level | 5pc Ensuite bath | 9.11x11.7 |
| Second level | Bedroom | 10.7x14.2 |
| Second level | Bedroom | 10.9x14 |
| Second level | Bedroom | 12.9x17.2 |
| Second level | Addition | 9.11x5.4 |
| Basement | 4pc Bathroom | 8.5x7.7 |
| Basement | Bedroom | 12.7x10.4 |
| Basement | Bedroom | 12.9x17.2 |
| Basement | Family room | 12.7x18.8 |
| Basement | Storage | 7.8x4.5 |
| Basement | Utility room | 6.1x10.1 |
| Main level | 2pc Bathroom | 5.10x3.8 |
| Main level | Other | 13.3x9.10 |
| Main level | Dining room | 13.8x11.2 |
| Main level | Foyer | 10.9x8.6 |
| Main level | Kitchen | 13.3x17.2 |
| Main level | Laundry room | 6.7x9.11 |
| Main level | Living room | 13.3x18 |
Listing Office: Keller Williams Capital Realty
Data Provided by Greater Moncton REALTORS® du Grand Moncton
Last Modified :20/06/2024 11:40:59 AM
Powered by SoldPress.




