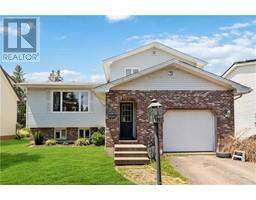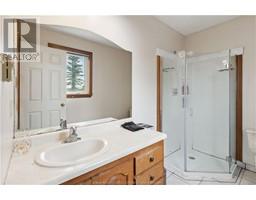| Bathrooms3 | Bedrooms4 |
| Property TypeSingle Family | Building Area1840 square feet |
|
Nestled in the heart of one of Moncton's most coveted neighborhoods, this incredible four-level split home offers a perfect blend of elegance, comfort, and modern living. Boasting 4 bedrooms, 3 bathrooms, this property is designed to meet all your family's needs. Step into a bright and inviting living room with large windows that flood the space with natural light. The open-concept design seamlessly connects to the dining area, perfect for entertaining guests or enjoying family meals. You'll find a spacious primary bedroom, with a private ensuite bathroom. Three additional generously-sized bedrooms provide plenty of space for family or guests. The lower level boasts a cozy family room with a fireplace, ideal for movie nights or relaxation. An additional room can be used as a home office or playroom, offering flexibility to suit your lifestyle. Next, step outside to your private backyard paradise. You'll find a pool that is perfect for hot summer days, while the expansive patio area is great for BBQs and outdoor entertaining. The landscaped yard provides a serene backdrop for relaxation and play. Located in the highly sought-after Grove Hamlet neighborhood, you'll enjoy the tranquility of suburban living while being just minutes away from schools, parks, shopping centers, and all the amenities Moncton has to offer. Dont miss the opportunity to make this exceptional property your home. Schedule a viewing today and experience this Grove Hamlet gem! (id:24320) Please visit : Multimedia link for more photos and information |
| CommunicationHigh Speed Internet | EquipmentWater Heater |
| FeaturesWheelchair access, Paved driveway | OwnershipFreehold |
| PoolAbove ground pool | Rental EquipmentWater Heater |
| TransactionFor sale |
| AmenitiesStreet Lighting | Architectural Style4 Level |
| Basement DevelopmentPartially finished | BasementCommon (Partially finished) |
| Exterior FinishBrick, Vinyl siding | FlooringCarpeted, Hardwood, Laminate, Ceramic |
| FoundationConcrete | Bathrooms (Half)1 |
| Bathrooms (Total)3 | HeatingHeat Pump |
| Size Interior1840 sqft | Total Finished Area2187 sqft |
| TypeHouse | Utility WaterMunicipal water |
| Access TypeYear-round access | SewerMunicipal sewage system |
| Size Irregular785 Sq Metres |
| Level | Type | Dimensions |
|---|---|---|
| Second level | Bedroom | 13.0x12.3 |
| Second level | 3pc Ensuite bath | 8.10x5.7 |
| Second level | Bedroom | 10.6x9.7 |
| Second level | Bedroom | 11.1x10.7 |
| Second level | 4pc Bathroom | 7.2x6.3 |
| Basement | Den | 20x10.11 |
| Basement | Bedroom | 13.10x11.11 |
| Basement | Storage | 17.4x12.0 |
| Basement | Storage | 19.5x6.1 |
| Main level | Foyer | 6.9x6.7 |
| Main level | Kitchen | 23.4x12.3 |
| Main level | Living room | 21.9x12.8 |
| Main level | 2pc Bathroom | 5.5x5.3 |
| Main level | Laundry room | 9.5x6.7 |
| Main level | Living room | 22.2x13.0 |
Listing Office: RE/MAX Quality Real Estate Inc.
Data Provided by Greater Moncton REALTORS® du Grand Moncton
Last Modified :02/08/2024 02:39:18 PM
Powered by SoldPress.















