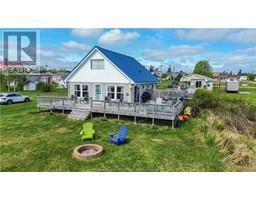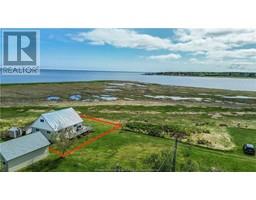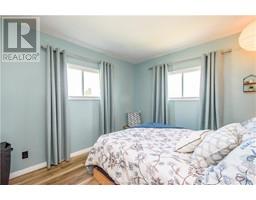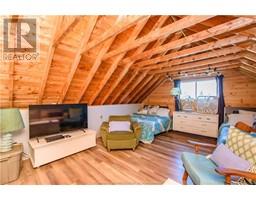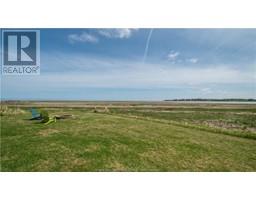| Bathrooms1 | Bedrooms2 |
| Property TypeSingle Family | Built in1980 |
| Building Area1012 square feet |
|
Welcome to 6 Collette Street located in the Grass Land section of Grand Barachois. This charming seasonal cottage is the perfect retreat for making lasting memories with your family. Wake up to the magnificent sunrise and unwind in the evening with stunning sunsets, all from the comfort of your own cottage. The panoramic views provide a daily spectacle that will leave you in awe and create a perfect backdrop for family gatherings and quiet moments. Designed with family in mind, the open concept living room connects to the updated kitchen, featuring an island perfect for casual meals and socializing. The main level offers two cozy bedrooms and a 4pc bathroom. Additionally, the large loft area offers flexible sleeping arrangements for extra guests, making it ideal for hosting friends or extended family. Step outside to a wrap-around deck allowing you to enjoy the natural beauty of the surrounding landscape. Whether you're enjoying your morning coffee, an evening BBQ, or simply soaking up the sun, this is the perfect outdoor space. Walk a short distance to deeded beach access and stroll the expansive sand bars. Dont miss this opportunity to own a piece of paradise where you can create cherished memories. This cottage is more than a getaway; it's a place where traditions are made, and every moment is savored. Your cottage life in Grand Barachois awaits! Call for more details or to arrange a viewing. (id:24320) |
| FeaturesRecreational | OwnershipFreehold |
| StorageStorage Shed | TransactionFor sale |
| ViewView of water | WaterfrontWaterfront |
| Architectural StyleCottage | BasementCrawl space |
| Constructed Date1980 | Exterior FinishAluminum siding, Vinyl siding |
| FlooringVinyl, Laminate | FoundationBlock |
| Bathrooms (Half)0 | Bathrooms (Total)1 |
| Heating FuelElectric | HeatingBaseboard heaters |
| Size Interior1012 sqft | Storeys Total1.5 |
| Total Finished Area1012 sqft | TypeHouse |
| Utility WaterWell |
| Access TypeRoad access, Water access | SewerSeptic System |
| Size Irregular453 sqm as per SNB |
| Level | Type | Dimensions |
|---|---|---|
| Second level | Loft | 18.7x14.3 |
| Main level | Great room | 23.6x14.7 |
| Main level | Bedroom | 9.7x11.7 |
| Main level | Bedroom | 9.7x8.6 |
| Main level | 4pc Bathroom | 7.11x4.11 |
Listing Office: Royal LePage Atlantic
Data Provided by Greater Moncton REALTORS® du Grand Moncton
Last Modified :03/07/2024 08:28:28 AM
Powered by SoldPress.

