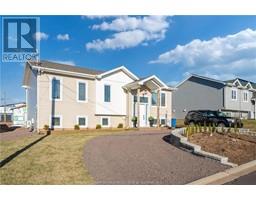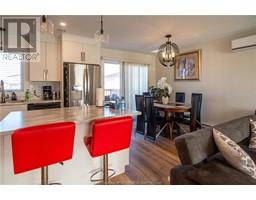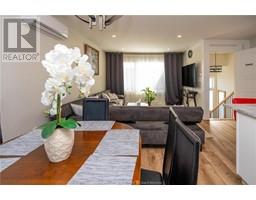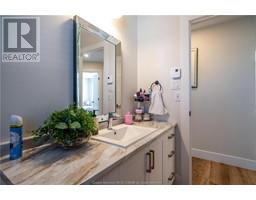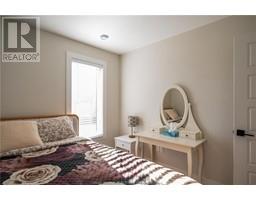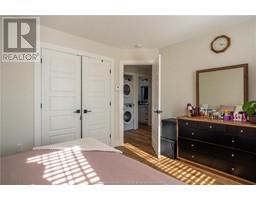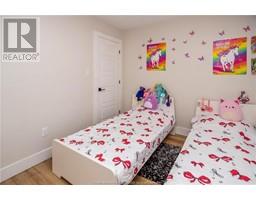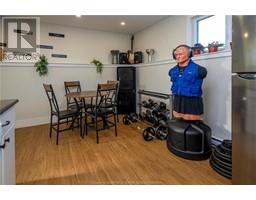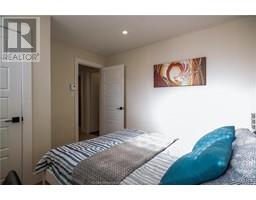| Bathrooms2 | Bedrooms5 |
| Property TypeSingle Family | Built in2022 |
| Building Area1075 square feet |
|
Cheaper than renting!! Looking for a mortgage helper to lower your cost of living? Well here it is! Welcome to 6 Marc Court located in the beautiful beach town of Shediac, NB. As you walk in the front door you are greeted by a shared foyer, upstairs you have a 3 bedroom suite with separate laundry and a 2 bedroom suite downstairs also with its own laundry. This house is still under new home warranty to give you peace of mind. Newly built shed in the backyard, as well as landscaping. Ample parking for the 2 suites, this house is set up and ready for its new owners. Do not delay, call your REALTOR® today. **24 HOURS NOTICE REQUIRED FOR ALL SHOWINGS** (id:24320) |
| Amenities NearbyPublic Transit, Shopping | EquipmentWater Heater |
| FeaturesLighting | OwnershipFreehold |
| Rental EquipmentWater Heater | StorageStorage Shed |
| TransactionFor sale |
| AmenitiesStreet Lighting | Architectural StyleSplit level entry, 2 Level |
| Constructed Date2022 | CoolingAir exchanger |
| Exterior FinishVinyl siding | Fire ProtectionSecurity system, Smoke Detectors |
| FlooringCeramic Tile, Laminate | FoundationConcrete |
| Bathrooms (Half)0 | Bathrooms (Total)2 |
| Heating FuelElectric | HeatingBaseboard heaters, Heat Pump |
| Size Interior1075 sqft | Total Finished Area2150 sqft |
| TypeHouse | Utility WaterMunicipal water |
| Access TypeYear-round access | AmenitiesPublic Transit, Shopping |
| SewerMunicipal sewage system | Size Irregular591 sq metres |
| Level | Type | Dimensions |
|---|---|---|
| Basement | Kitchen | 16.10x11.3 |
| Basement | Living room | 22.2x11.4 |
| Basement | 3pc Bathroom | Measurements not available |
| Basement | Bedroom | 14.10x11.3 |
| Basement | Bedroom | 11.8x11.3 |
| Main level | Foyer | 6.6x4.10 |
| Main level | Living room | 11.9x12.6 |
| Main level | Dining room | 9x11 |
| Main level | Kitchen | 9.2x8.6 |
| Main level | 4pc Bathroom | Measurements not available |
| Main level | Bedroom | 12.8x11.4 |
| Main level | Bedroom | 12.7x9.2 |
| Main level | Bedroom | 9.2x9.10 |
Listing Office: Royal LePage Atlantic
Data Provided by Greater Moncton REALTORS® du Grand Moncton
Last Modified :28/05/2024 12:10:13 PM
Powered by SoldPress.

