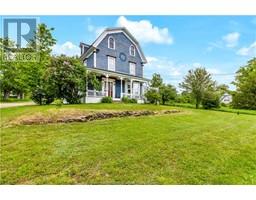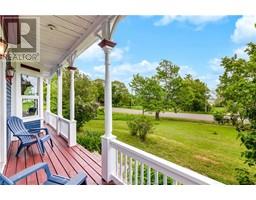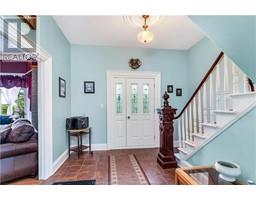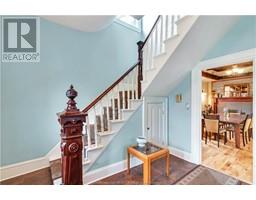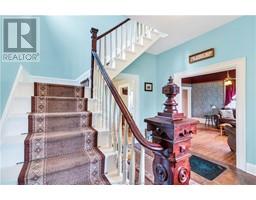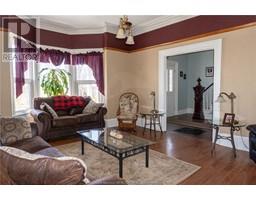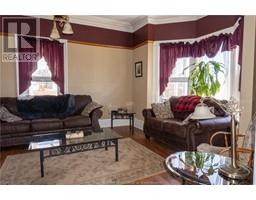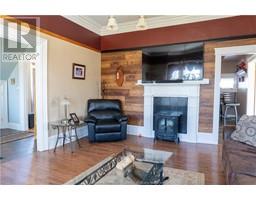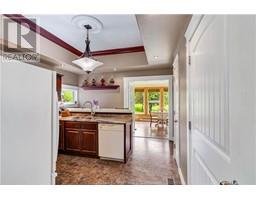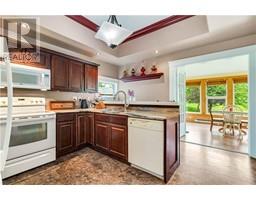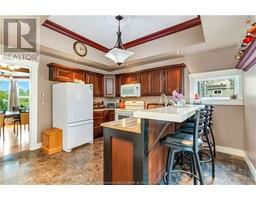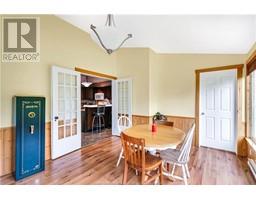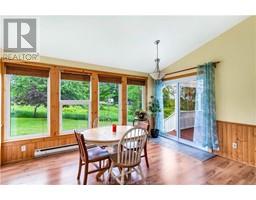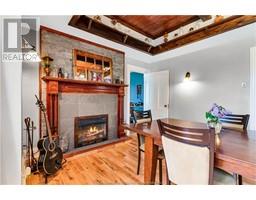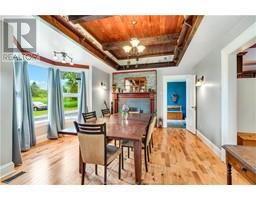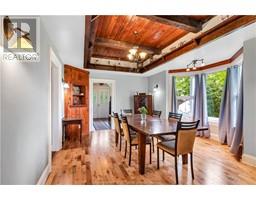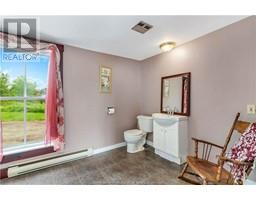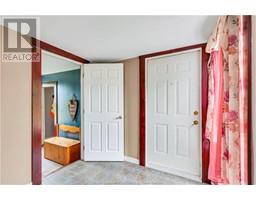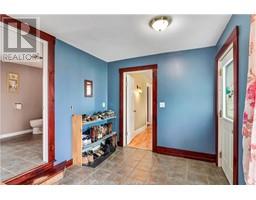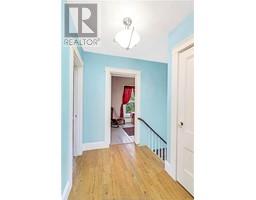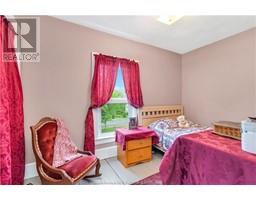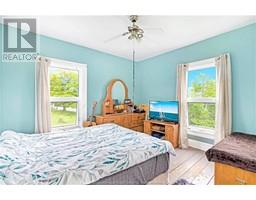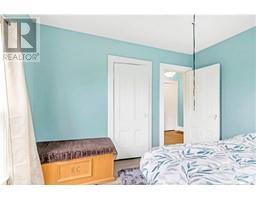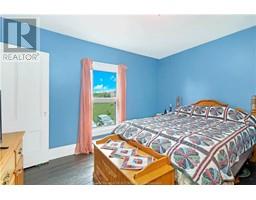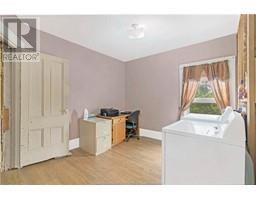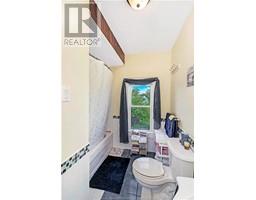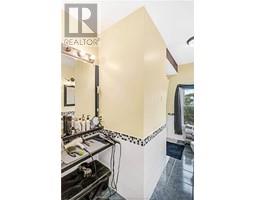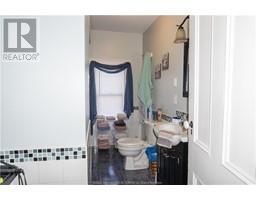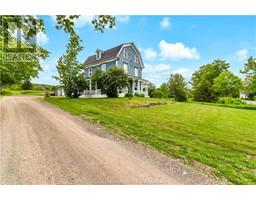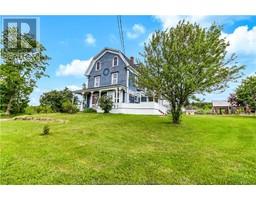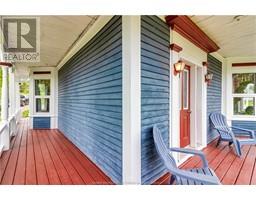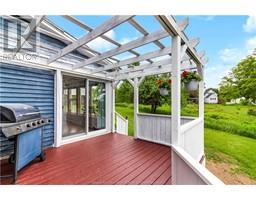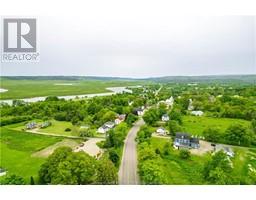| Bathrooms3 | Bedrooms4 |
| Property TypeSingle Family | Building Area3258 square feet |
|
Stunning 1800's character home in the heart of Albert County! 6 Morrissey Lane is located along Route 114 to Alma/Fundy National Park! The home has seen many upgrades & features INCOME POTENTIAL! Only 50 mins. from Moncton, this 3-storey charmer is sure to impress! Enter off of the side veranda to find a large mudroom, closet & freshly painted half bathroom. The dining room is newly renovated & is the true heart of the home. To the left you will find the updated kitchen & the BRIGHT sun room. The large living room & foyer complete the first level. The 2nd level boasts 3 bedrooms, an updated family bathroom & a large laundry room/office that is easily converted to another bedroom should you choose (washer/dryer can be easily relocated to the half bath on the 1st floor). At the back of the home on the 2nd level you will find a LARGE 3-season bonus room - music room, teen hangout, craft/hobby space and/or storage potential! The 3rd & final level can be accessed through its own entrance or through the main home. It is currently home to an in-law suite complete with bathroom, bedroom, living room & kitchen! Outside you will find a wrap around porch, lilac tress, apple blossoms & a heated garage for all of your tinkering needs! This home is equipped with a large ducted heat pump unit for maximum comfort throughout all seasons! The siding is currently in the process of being painted. Call your favourite REALTOR® for your showing TODAY! (id:24320) |
| Amenities NearbyChurch, Shopping | EquipmentWater Heater |
| FeaturesLighting | OwnershipFreehold |
| Rental EquipmentWater Heater | StructurePatio(s) |
| TransactionFor sale |
| Architectural Style3 Level | Basement DevelopmentUnfinished |
| BasementCommon (Unfinished) | Exterior FinishWood siding |
| Fireplace PresentYes | FlooringCeramic Tile, Hardwood, Laminate |
| FoundationStone | Bathrooms (Half)1 |
| Bathrooms (Total)3 | Heating FuelElectric |
| HeatingForced air, Heat Pump | Size Interior3258 sqft |
| Total Finished Area3258 sqft | TypeHouse |
| Utility WaterMunicipal water |
| AcreageYes | AmenitiesChurch, Shopping |
| SewerMunicipal sewage system | Size Irregular2.79 Acres |
| Level | Type | Dimensions |
|---|---|---|
| Second level | Bedroom | 10.10x13.1 |
| Second level | Bedroom | 10.8x11.7 |
| Second level | Bedroom | 7.6x12.1 |
| Second level | 4pc Bathroom | 10.9x3.11 |
| Second level | Laundry room | 10.9x9.10 |
| Second level | Addition | 11x21 |
| Third level | Bedroom | 8.9x8.11 |
| Third level | 4pc Bathroom | 7.4x3.5 |
| Third level | Living room | 8.11x29.2 |
| Third level | Kitchen | 7.3x12.5 |
| Basement | Utility room | Measurements not available |
| Main level | Mud room | 9.9x8.10 |
| Main level | 2pc Bathroom | 7.10x9.4 |
| Main level | Dining room | 11.6x17.2 |
| Main level | Kitchen | 13.5x11.7 |
| Main level | Addition | 11.7x12.5 |
| Main level | Living room | 13.5x15.4 |
| Main level | Foyer | 11.5x11.6 |
Listing Office: Keller Williams Capital Realty
Data Provided by Greater Moncton REALTORS® du Grand Moncton
Last Modified :26/04/2024 04:50:45 PM
Powered by SoldPress.

