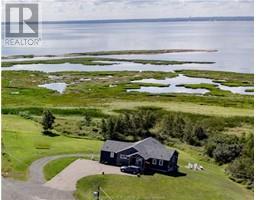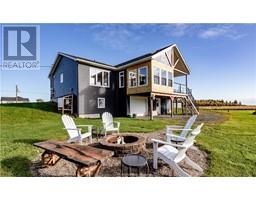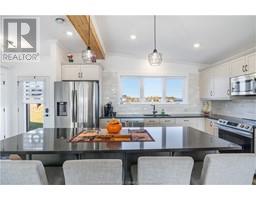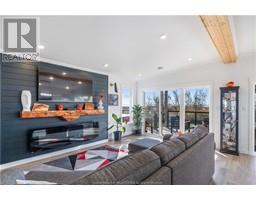| Bathrooms2 | Bedrooms3 |
| Property TypeSingle Family | Built in2021 |
| Building Area1388 square feet |
|
**ATLANTIC LUX HOME WARRANTY** Welcome to 60 Normand Grande-Digue, this home sits on a nice corner lot at the end of a quiet street offering STUNNING water views. The main level features a spacious entrance, a spacious kitchen with large island the ideal spot to entertain friends and family. On this level you will find an open concept with slightly vaulted ceilings featuring the living room with mounted Television and electric fireplace along side a formal dining area. From here you will be able to gain access to your 3 season sunroom giving you a panoramic view of the bay. This level is completed with a full bathroom, a pantry area, 3 good size bedrooms, the primary having its own private ensuite and a walk-in closet. The lower level has been drywalled and insulated giving the new buyers the possibility to add their own touch and liking. The lower level features a garage door, ideal for storing cars, lawn care equipments, ATVs, snowmobiles and gardening tools. Located near Shediac and local beaches were a huge variety of tourist attractions and activities awaits such as but not limited to, boating, canoe, kayak, walking trails, multiples amenities at your fingertips such as restaurants, convenience stores, clinics, pharmacies, schools, financial institutions and much more! 25 minutes to Moncton a major commerce area where big retails brands such as Costco awaits! Hospitals & universities a short distance away! **LAWN TRACTOR, SNOWBLOWER, KITCHEN TABLE SET INCLUDED** (id:24320) |
| OwnershipFreehold | TransactionFor sale |
| ViewView of water |
| AppliancesHot Tub | Architectural StyleBungalow |
| Basement DevelopmentUnfinished | BasementCommon (Unfinished) |
| Constructed Date2021 | CoolingAir exchanger |
| Exterior FinishVinyl siding | FlooringLaminate |
| FoundationConcrete | Bathrooms (Half)0 |
| Bathrooms (Total)2 | Heating FuelElectric |
| HeatingHeat Pump | Size Interior1388 sqft |
| Storeys Total1 | Total Finished Area1388 sqft |
| TypeHouse | Utility WaterWell |
| Access TypeYear-round access | AcreageYes |
| SewerSeptic System | Size Irregular1.82 Imperial |
| Level | Type | Dimensions |
|---|---|---|
| Main level | Kitchen | 20x14.7 |
| Main level | Living room | 17.9x12.11 |
| Main level | Dining room | 16.2x10.7 |
| Main level | Bedroom | 13.1x12.3 |
| Main level | 3pc Bathroom | 8.2x7.5 |
| Main level | Other | 10.8x5.3 |
| Main level | Bedroom | 11.2x10.7 |
| Main level | 3pc Bathroom | 8.7x8.2 |
| Main level | Bedroom | 10.4x8.9 |
| Main level | Other | 7.5x5.0 |
Listing Office: EXIT Realty Associates
Data Provided by Greater Moncton REALTORS® du Grand Moncton
Last Modified :16/06/2024 02:09:52 PM
Powered by SoldPress.





































