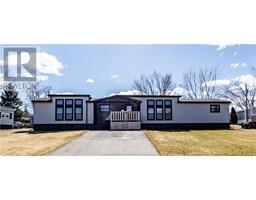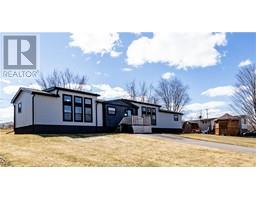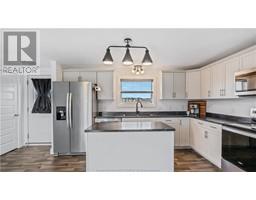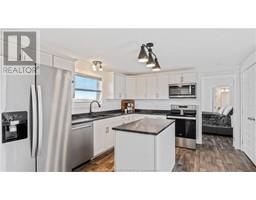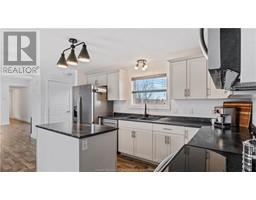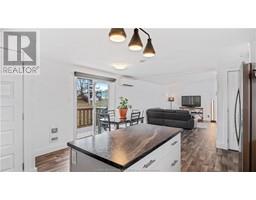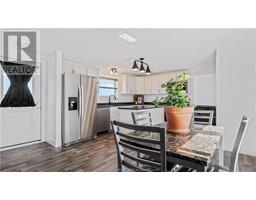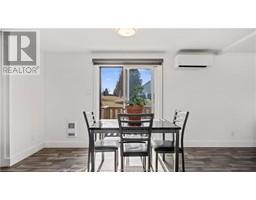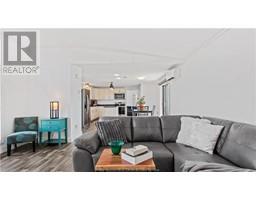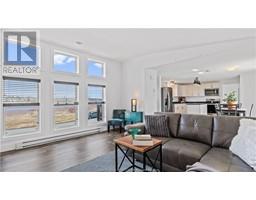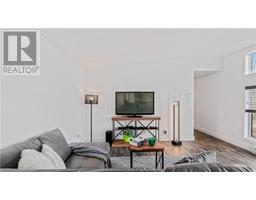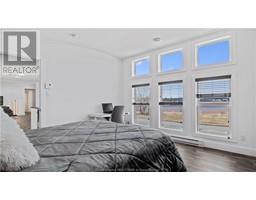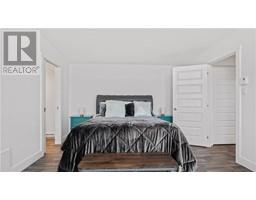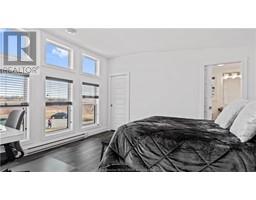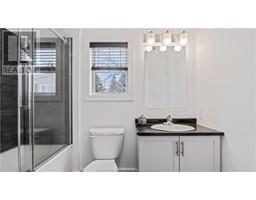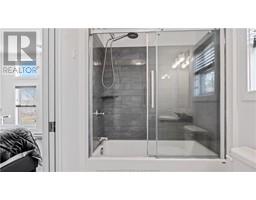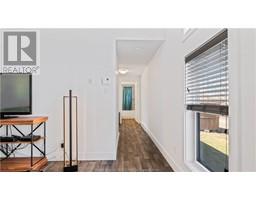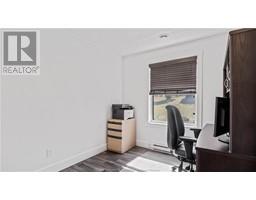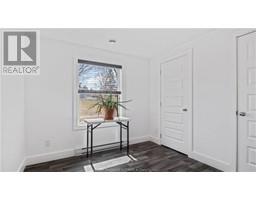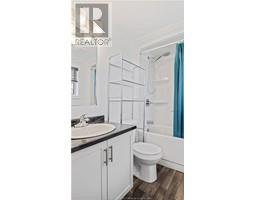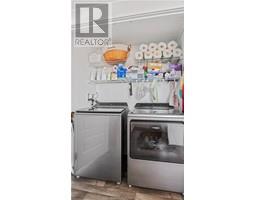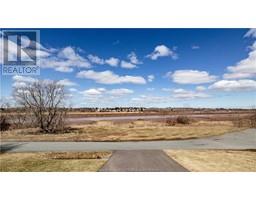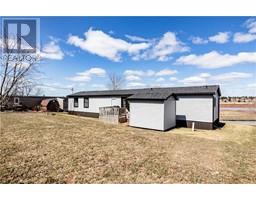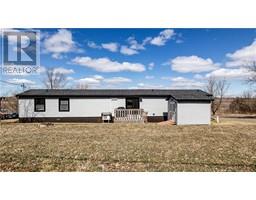| Bathrooms2 | Bedrooms3 |
| Property TypeSingle Family | Built in2020 |
| Building Area1184 square feet |
|
Welcome to 61 Moss Lane! Sitting on a double lot in picturesque River Garden Park, this Maple Leaf Mini Home will impress you the minute you drive up. Expansive, unobstructed views of the Petitcodiac River await you! When you enter the front door, you immediately notice the natural light coming from all the large windows that face the River. The kitchen is finished with white cabinetry with soft close, an Island and Whirlpool stainless steel appliances. There is a patio door off the dining room, that leads to the deck in the back of the property. Large living room with custom atrium ceiling and gorgeous windows allow you the luxury of watching the eagles and other wildlife on the River. The primary bedroom also has a custom atrium ceiling and stunning views from the large windows. Complete with large walk in closet and Spa-like shower in the bathroom, you won't want to leave! There are two good sized bedrooms and bathroom (with a deep soaker tub) at the other end of this home. A matching 8' x 10' storage shed is ideal for storing your lawn mower and snow blower. Maple Leaf Homes offers a transferrable LUX warranty for the new owners - (2030). Sitting on a cul de sac with a designated green space, this is a perfect spot for a growing family to enjoy. Monthly lot fees are $370/month or you can move this beautiful home to your own piece of land! Please reach out to your favourite REALTOR® for a showing. (id:24320) |
| Amenities NearbyChurch, Golf Course, Public Transit, Shopping | CommunicationHigh Speed Internet |
| FeaturesCentral island, Lighting, Paved driveway | OwnershipLeasehold |
| StorageStorage Shed | StructurePatio(s) |
| TransactionFor sale | ViewView of water |
| WaterfrontWaterfront |
| AppliancesDishwasher | Architectural StyleMini |
| BasementNone | Constructed Date2020 |
| Exterior FinishStone | Fire ProtectionSmoke Detectors |
| FlooringLaminate | Bathrooms (Half)0 |
| Bathrooms (Total)2 | HeatingBaseboard heaters, Heat Pump |
| Size Interior1184 sqft | Total Finished Area1184 sqft |
| TypeMobile Home | Utility WaterMunicipal water |
| Access TypeYear-round access | AmenitiesChurch, Golf Course, Public Transit, Shopping |
| Landscape FeaturesLandscaped | SewerMunicipal sewage system |
| Size IrregularLeased Land |
| Level | Type | Dimensions |
|---|---|---|
| Main level | Kitchen | Measurements not available |
| Main level | Living room | Measurements not available |
| Main level | 4pc Ensuite bath | Measurements not available |
| Main level | Bedroom | Measurements not available |
| Main level | 4pc Bathroom | Measurements not available |
| Main level | Bedroom | Measurements not available |
| Main level | Bedroom | Measurements not available |
Listing Office: Keller Williams Capital Realty
Data Provided by Greater Moncton REALTORS® du Grand Moncton
Last Modified :06/05/2024 07:59:07 AM
Powered by SoldPress.

