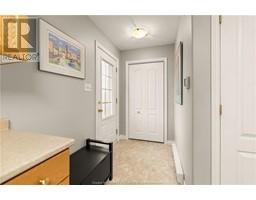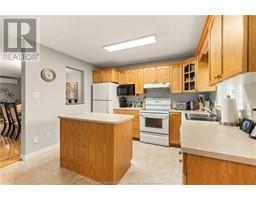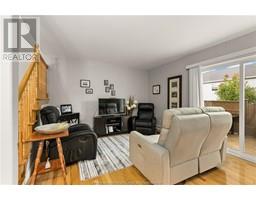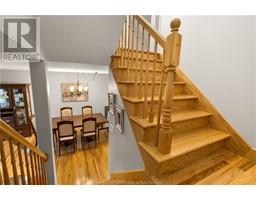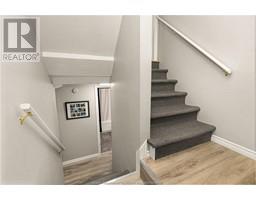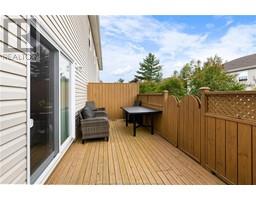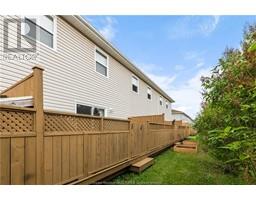| Bathrooms3 | Bedrooms3 |
| Property TypeSingle Family | Built in2003 |
| Building Area1280 square feet |
|
Welcome to 62 Firmin! Located in the popular Metropolitan Condominium Village. From the moment you enter, you'll appreciate the bright entry with double closets. The kitchen offers plenty of cabinets, a center island and a convenient pantry. The excellent floor plan includes a dining area that flows into the living room, providing access to the 10 x 22 back deck with a privacy wall. The main floor laundry and a half bath complete this level. Upstairs, you'll find three bedrooms, including a master with a walk-in closet and a full family bath. The finished basement, offering an additional 640 sq ft of living space, is completed with a family room, 2nd full bath and a bedroom/office. The condo fees are $300 monthly and include water, sewer, snow removal, lawn care, and exterior insurance. The equalized heating cost is $125. Call today to book your viewing appointment. (id:24320) Please visit : Multimedia link for more photos and information |
| CommunicationHigh Speed Internet | EquipmentWater Heater |
| FeaturesLevel lot, Paved driveway | OwnershipCondominium/Strata |
| Rental EquipmentWater Heater | StructurePatio(s) |
| TransactionFor sale |
| AmenitiesStreet Lighting | BasementNone |
| Constructed Date2003 | CoolingAir exchanger |
| Exterior FinishVinyl siding | FlooringCeramic Tile, Hardwood, Laminate |
| Bathrooms (Half)1 | Bathrooms (Total)3 |
| Heating FuelElectric | HeatingBaseboard heaters, Heat Pump |
| Size Interior1280 sqft | Storeys Total2 |
| Total Finished Area1920 sqft | TypeRow / Townhouse |
| Utility WaterMunicipal water |
| Access TypeYear-round access | Landscape FeaturesLandscaped |
| SewerMunicipal sewage system | Size IrregularAs per Condo Plan |
| Level | Type | Dimensions |
|---|---|---|
| Second level | Bedroom | 11.5x14.5 |
| Second level | Bedroom | 8.1x13.3 |
| Second level | Bedroom | 10.7x12.3 |
| Second level | 4pc Bathroom | 7.9x8.2 |
| Basement | Family room | Measurements not available |
| Basement | 4pc Bathroom | Measurements not available |
| Basement | Other | Measurements not available |
| Main level | Kitchen | 11.1x13.3 |
| Main level | Dining room | 8.2x11.3 |
| Main level | Living room | 11.2x19.2 |
| Main level | 2pc Bathroom | 7.5x7.7 |
Listing Office: Royal LePage Atlantic
Data Provided by Greater Moncton REALTORS® du Grand Moncton
Last Modified :28/06/2024 12:09:26 PM
Powered by SoldPress.


