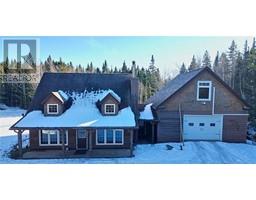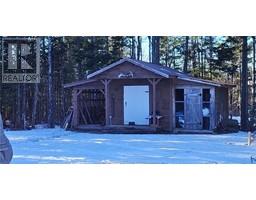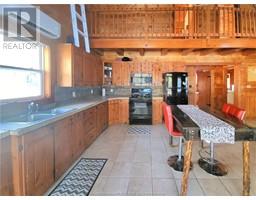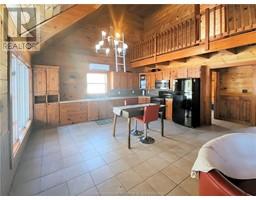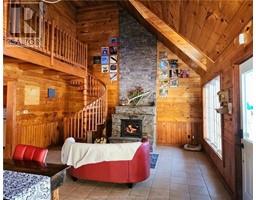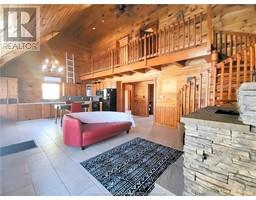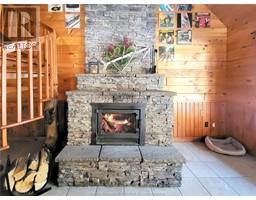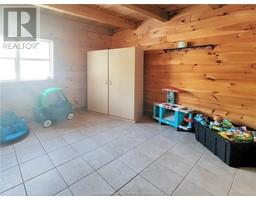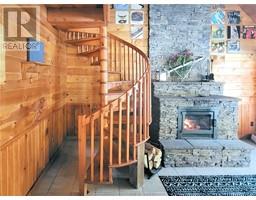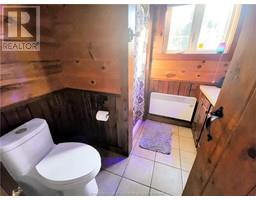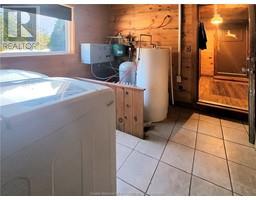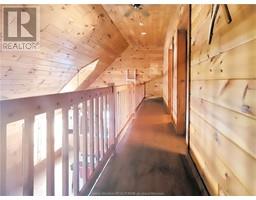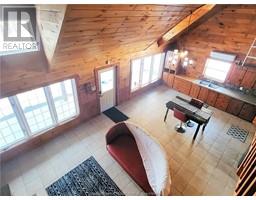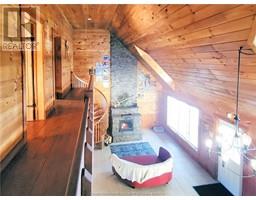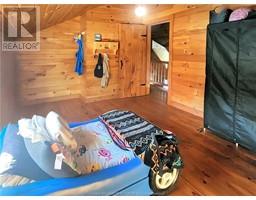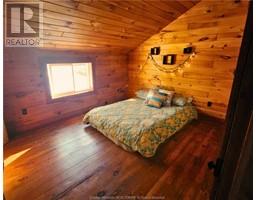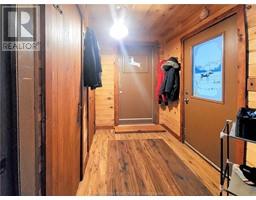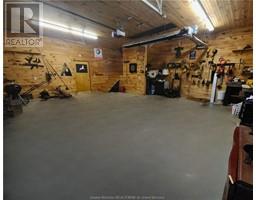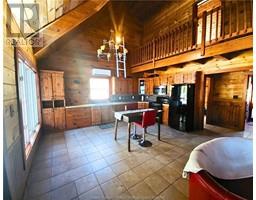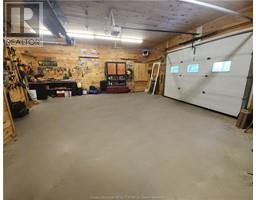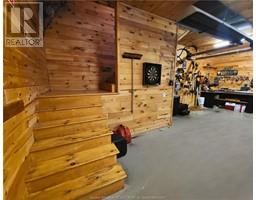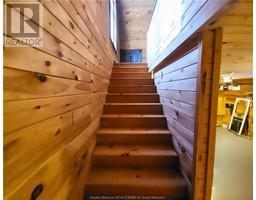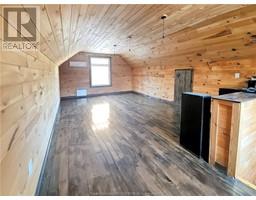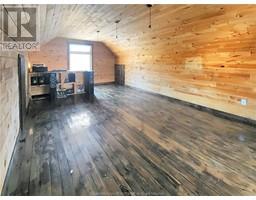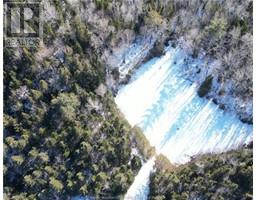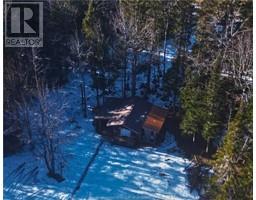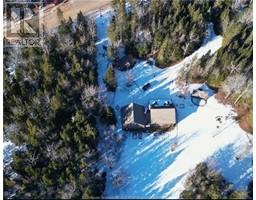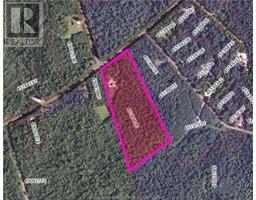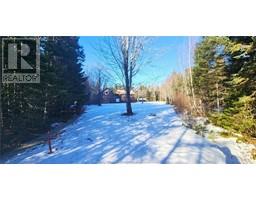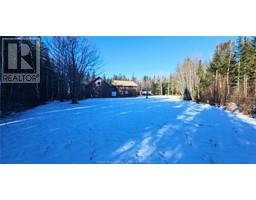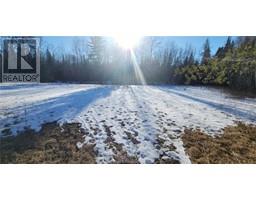| Bathrooms1 | Bedrooms3 |
| Property TypeSingle Family | Built in2005 |
| Building Area1506 square feet |
|
Welcome to 629 Cherryvale Road offers a quintessential slice of country living with a modern twist. This beautiful wood log-style cabin is perfectly tailored for families seeking the tranquility of acreage living without compromising on contemporary comforts. Spanning 8.89 lush acres, this property boasts a 3-bedroom home featuring radiant heat flooring a stunning fireplace, flanked by floor-to-ceiling stonework, creates a cozy ambience, ideal for those chilly evenings. Families will delight in the private lot, which includes a sizeable area cleared amongst the trees, perfect for a game of baseball in the Spring and in the Winter, a magical ice rink. With 2 mini splits, the home remains comfortable year-round while keeping costs low, and the heated garage adds comfort while doing projects or working on your equipment. The garage has an upper loft that can be converted into a bedroom and offers ample storage. For the adventurous, an ATV trail on the property promises endless fun. A large shed adds to the practicality of this rural retreat. Embrace the peaceful homestead family lifestyle at 629 Cherryvale Road in Canaan Forks! Call your favourite REALTOR® today! (id:24320) |
| CommunicationHigh Speed Internet | FeaturesLevel lot, Hobby farm |
| OwnershipFreehold | StorageStorage Shed |
| TransactionFor sale |
| Constructed Date2005 | Exterior FinishWood siding |
| Fire ProtectionSecurity system | FlooringCeramic Tile, Hardwood |
| FoundationConcrete Slab | Bathrooms (Half)0 |
| Bathrooms (Total)1 | HeatingHeat Pump, Radiant heat, Wood Stove |
| Size Interior1506 sqft | Storeys Total2 |
| Total Finished Area1506 sqft | TypeHouse |
| Utility WaterWell |
| Access TypeYear-round access | AcreageYes |
| Landscape FeaturesLandscaped | SewerSeptic System |
| Size Irregular8.89 Acres Imperial |
| Level | Type | Dimensions |
|---|---|---|
| Second level | Bedroom | 12.6x10.2 |
| Second level | Bedroom | 12.4x10.2 |
| Second level | Loft | 23x14 |
| Main level | Living room | 16x12 |
| Main level | Kitchen | 16x13 |
| Main level | Bedroom | 10.3x10 |
| Main level | Laundry room | 10x8.6 |
| Main level | 3pc Bathroom | 7.3x6.4 |
Listing Office: RE/MAX Avante
Data Provided by Greater Moncton REALTORS® du Grand Moncton
Last Modified :23/04/2024 11:59:21 AM
Powered by SoldPress.

