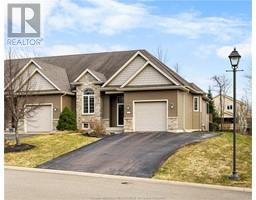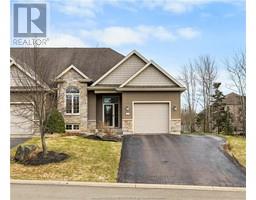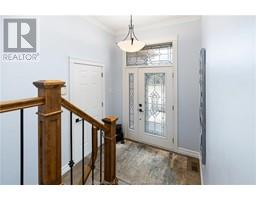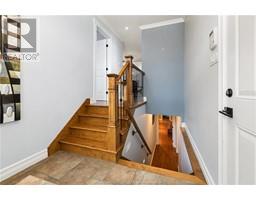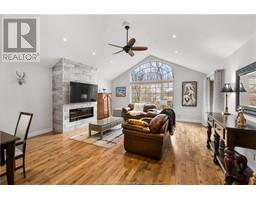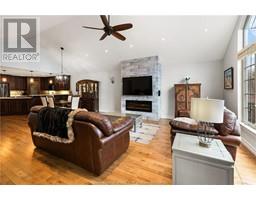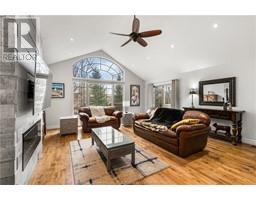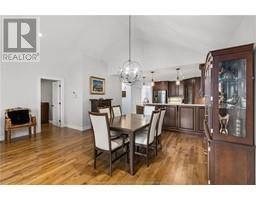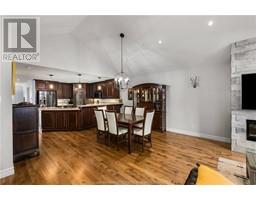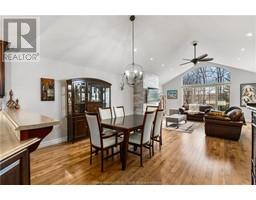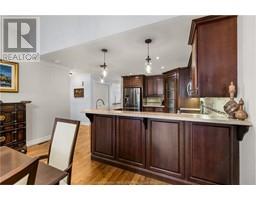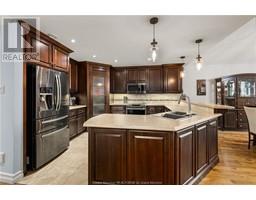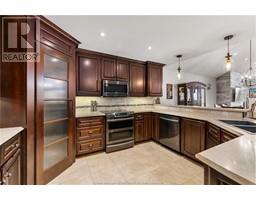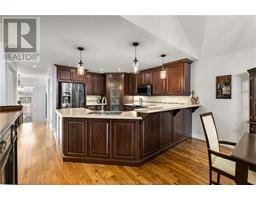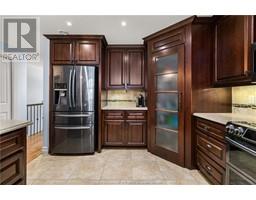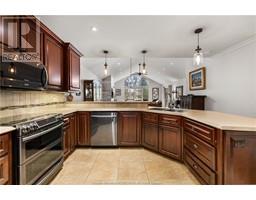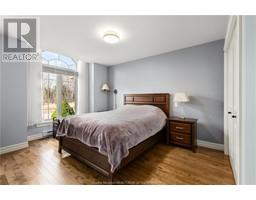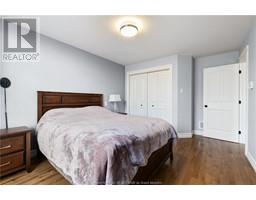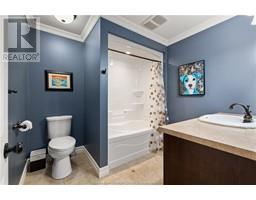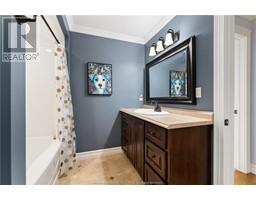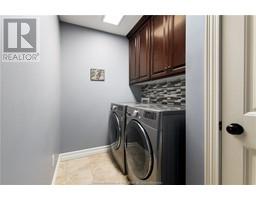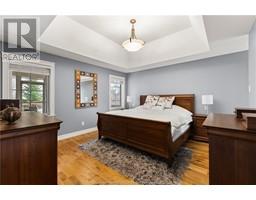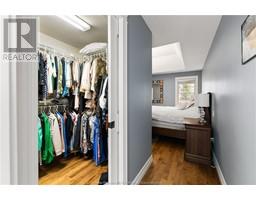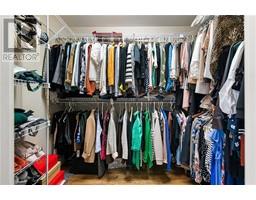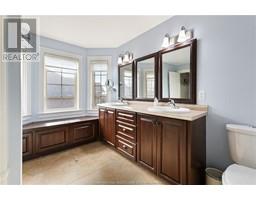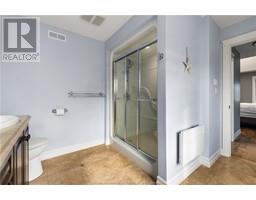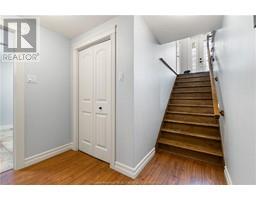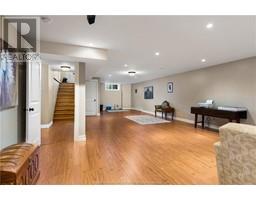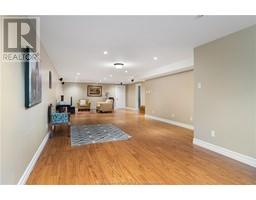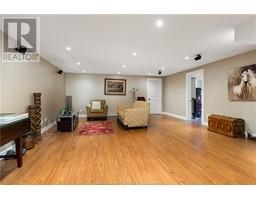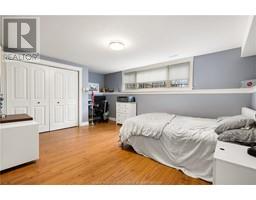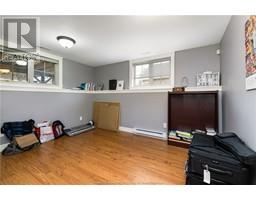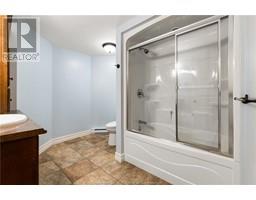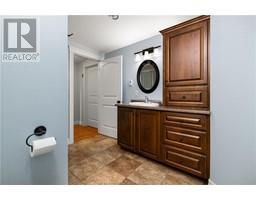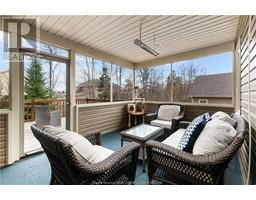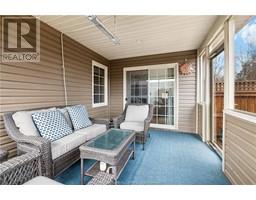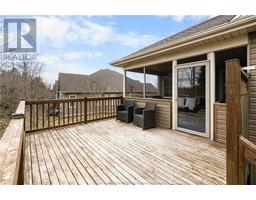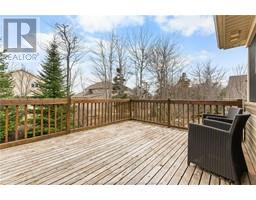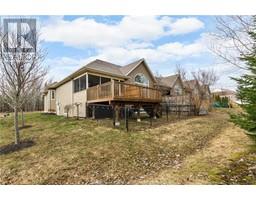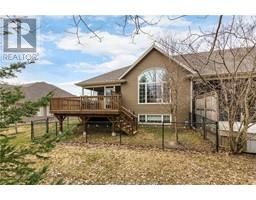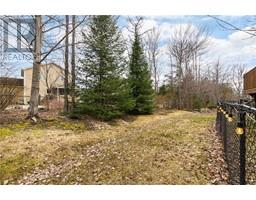| Bathrooms3 | Bedrooms4 |
| Property TypeSingle Family | Built in2008 |
| Building Area1600 square feet |
|
*** FULLY FINISHED BUNGALOW STYLE TOWNHOUSE // 4 BEDROOMS // 3 FULL BATHS // SOUTHERN FACING BACKYARD // ATTACHED AND HEATED GARAGE // BACKYARD TREE BUFFER FOR PRIVACY *** Welcome to 64 Guylaine, this beautiful bungalow style townhome is located in the sought-after Fox Creek Golf Community and move-in ready for its new lucky owner! This home captures your attention with its curb appeal and nice stone front exterior as you enter. The OPEN CONCEPT main floor is highlighted by living room with CATHEDRAL CEILING and ACCENT WALL with ELECTRIC FIREPLACE, nice dining room, and stunning kitchen with DARK STAINED CABINETRY, BREAKFAST BAR, NEWER APPLIANCES (2018) and IDEAL WALK-IN PANTRY. Off the living room you will enjoy relaxing in your lovely screened-in room and on your large deck overlooking your nicely landscaped backyard with tree buffer and FENCED-IN DOG PEN. Also on the main level are the primary bedroom featuring a GORGEOUS TRAY CEILING, WALK-IN CLOSET and 4pc ENSUITE with DUAL SINKS and LARGE SHOWER, spare bedroom, another 4pc guest bathroom, and the laundry room. The finished lower level offers LARGE WINDOWS for plenty of natural light, additional living space with its MASSIVE family room/multi-purpose space, 2 MORE CONFORMING BEDROOMS and another full 4pc BATH. Additionally, this ENERGY EFFICIENT home has NATURAL GAS heating and air conditioning, an ATTACHED & HEATED GARAGE, and CENTRAL VACUUM. So much to love about the home and neighbourhood. What are you waiting for? (id:24320) |
| EquipmentWater Heater | FeaturesLevel lot, Paved driveway |
| OwnershipFreehold | Rental EquipmentWater Heater |
| StructurePatio(s) | TransactionFor sale |
| AppliancesCentral Vacuum | Architectural StyleBungalow |
| Basement DevelopmentFinished | BasementCommon (Finished) |
| Constructed Date2008 | CoolingAir exchanger, Central air conditioning |
| Exterior FinishStone, Vinyl siding | Fire ProtectionSmoke Detectors |
| FlooringCeramic Tile, Hardwood, Laminate | FoundationConcrete |
| Bathrooms (Half)0 | Bathrooms (Total)3 |
| Heating FuelElectric, Natural gas | HeatingBaseboard heaters |
| Size Interior1600 sqft | Storeys Total1 |
| Total Finished Area3090 sqft | TypeRow / Townhouse |
| Utility WaterMunicipal water |
| Access TypeYear-round access | Landscape FeaturesLandscaped |
| SewerMunicipal sewage system | Size Irregular756 SQM |
| Level | Type | Dimensions |
|---|---|---|
| Basement | Family room | 14x34 |
| Basement | Bedroom | 11.10x15 |
| Basement | Bedroom | 10.7x12.4 |
| Basement | 4pc Bathroom | 8.3x8.6 |
| Main level | Kitchen | 14x12 |
| Main level | Living room | 18x18.4 |
| Main level | Dining room | 10.9x10 |
| Main level | Bedroom | 13.8x13 |
| Main level | 4pc Ensuite bath | 9.3x8 |
| Main level | Bedroom | 7.10x8 |
| Main level | 4pc Bathroom | 11x12 |
| Main level | Laundry room | 5.8x5.4 |
| Main level | Sunroom | 13.5x9.8 |
Listing Office: Creativ Realty
Data Provided by Greater Moncton REALTORS® du Grand Moncton
Last Modified :22/04/2024 11:01:01 AM
Powered by SoldPress.

