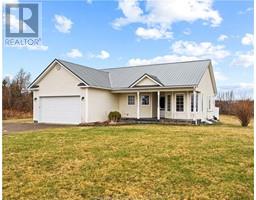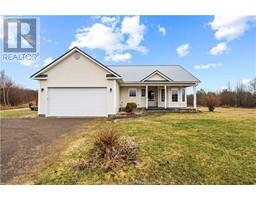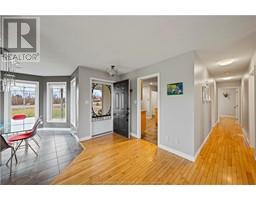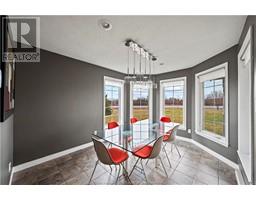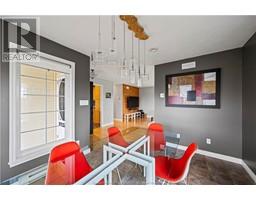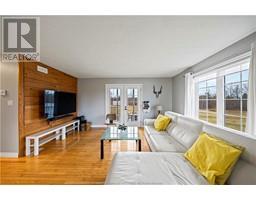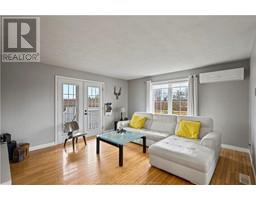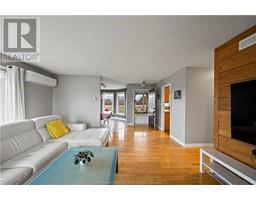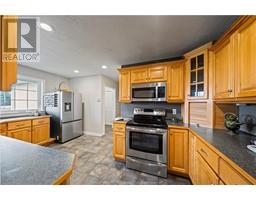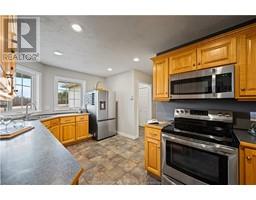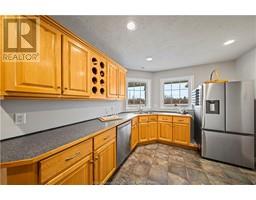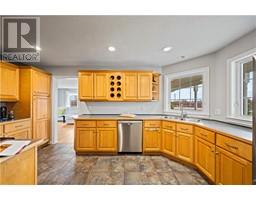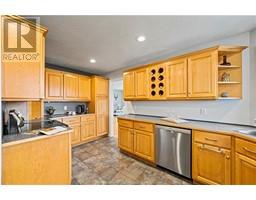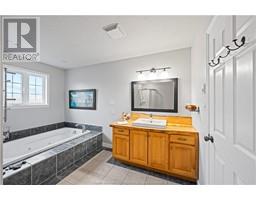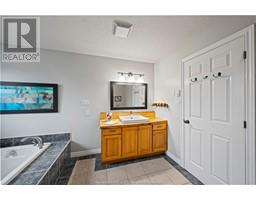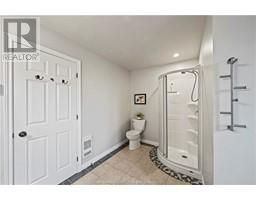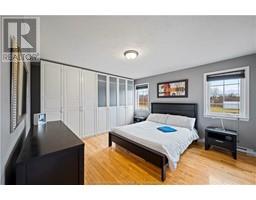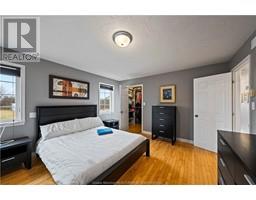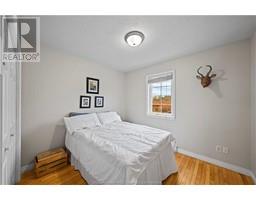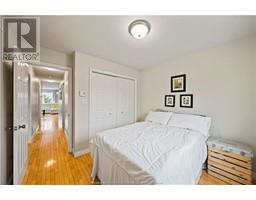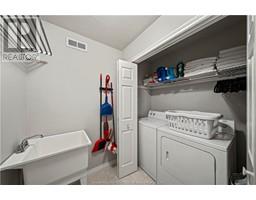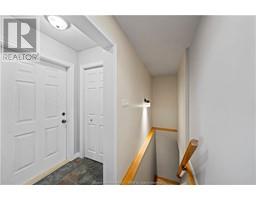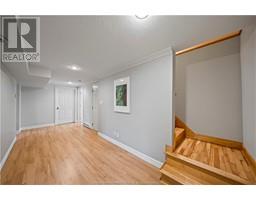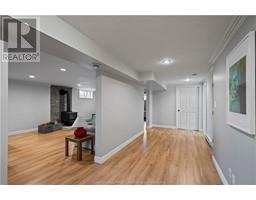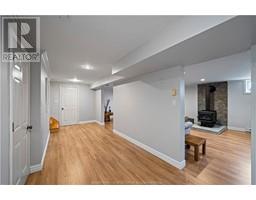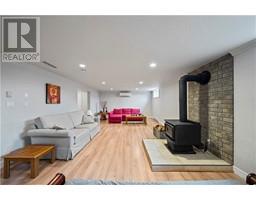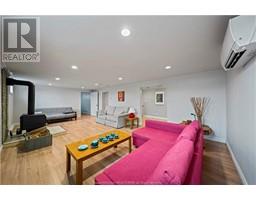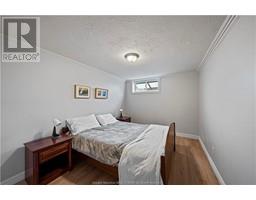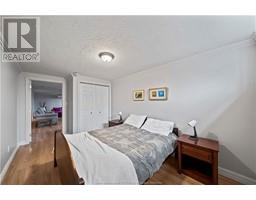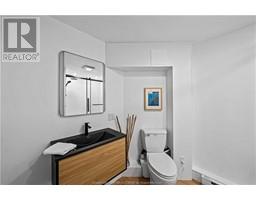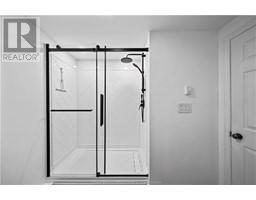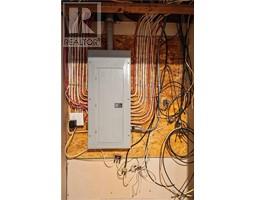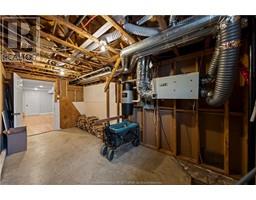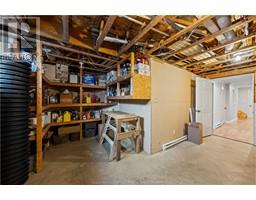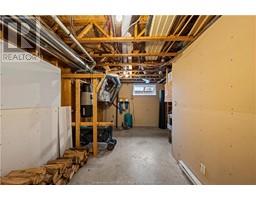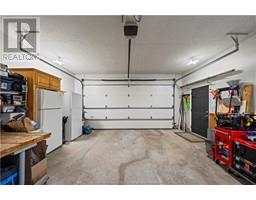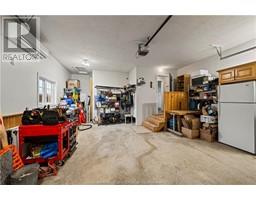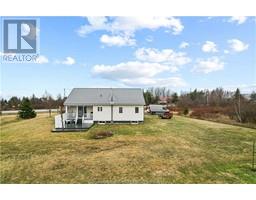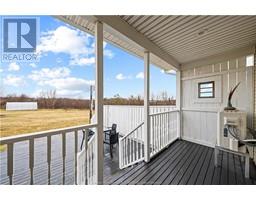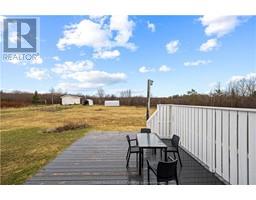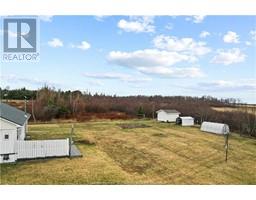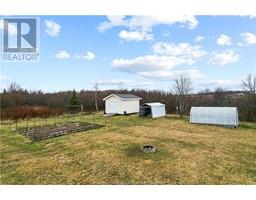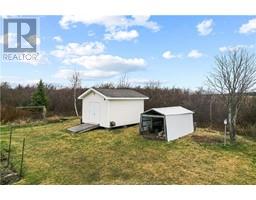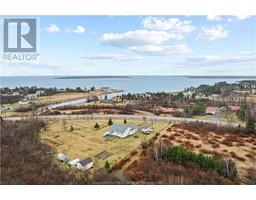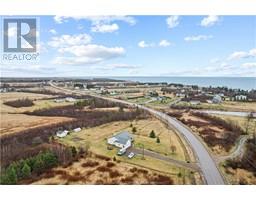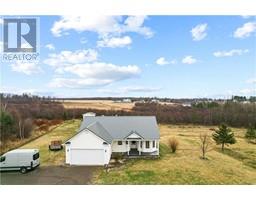| Bathrooms2 | Bedrooms2 |
| Property TypeSingle Family | Built in2002 |
| Building Area1180 square feet |
|
This stunning detached bungalow offers tranquil living on a 1.9 acre lot in peaceful Grande-Digue. As you enter, the bright dining room full of natural light is found on your right. Flowing from there, the living room boasts well-maintained hardwood floors, large patio doors and a mini-split for comfort. The kitchen features well-maintained cabinetry with a built-in wine rack and stainless steel appliances. A spacious 4-piece bathroom offers a stand-up shower and large tub. The primary bedroom boasts a good-sized walk-in closet, with a second bedroom and laundry room completing the main floor. Downstairs, a bonus room awaits, ideal for an office or play area. The large family room features lots of pot lights, a cozy wood-burning fireplace and a mini-split for comfort in any season. A third bedroom (non-conforming), storage/utility room and a newly added three-piece bathroom complete the lower level. An attached garage with a mudroom and mini-split adds to the convenience of this home. Outside, the property sits on a large landscaped yard featuring a baby barn, vegetable garden and ample parking in the front. A metal roof, added ten years ago, ensures worry-free maintenance for decades. The property is conveniently located only a few minutes from the beach and community center as well as walking distance to the Beaver Trails which are famous for cross country skiing, snowshoeing and walking. All this at your fingertips while only being 25 minutes to Moncton!! (id:24320) |
| EquipmentWater Heater | FeaturesLevel lot |
| OwnershipFreehold | Rental EquipmentWater Heater |
| TransactionFor sale |
| AmenitiesStreet Lighting | AppliancesCentral Vacuum |
| Architectural StyleBungalow | Basement DevelopmentFinished |
| BasementCommon (Finished) | Constructed Date2002 |
| CoolingAir exchanger | Exterior FinishVinyl siding |
| Fireplace PresentYes | FlooringCeramic Tile, Hardwood, Laminate |
| FoundationConcrete | Bathrooms (Half)0 |
| Bathrooms (Total)2 | Heating FuelElectric |
| HeatingBaseboard heaters, Heat Pump, Wood Stove | Size Interior1180 sqft |
| Storeys Total1 | Total Finished Area1947 sqft |
| TypeHouse | Utility WaterWell |
| Access TypeYear-round access | AcreageYes |
| Landscape FeaturesLandscaped | SewerSeptic System |
| Size Irregular7844 Square Meters |
| Level | Type | Dimensions |
|---|---|---|
| Basement | Addition | Measurements not available |
| Basement | Family room | Measurements not available |
| Basement | Other | Measurements not available |
| Basement | 3pc Bathroom | Measurements not available |
| Basement | Utility room | Measurements not available |
| Main level | Foyer | Measurements not available |
| Main level | Living room | Measurements not available |
| Main level | Dining room | Measurements not available |
| Main level | Kitchen | Measurements not available |
| Main level | 4pc Bathroom | Measurements not available |
| Main level | Bedroom | Measurements not available |
| Main level | Bedroom | Measurements not available |
| Main level | Laundry room | Measurements not available |
Listing Office: EXIT Realty Associates
Data Provided by Greater Moncton REALTORS® du Grand Moncton
Last Modified :22/04/2024 11:01:14 AM
Powered by SoldPress.

