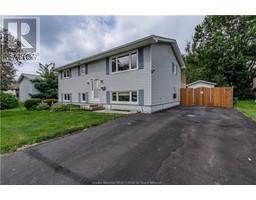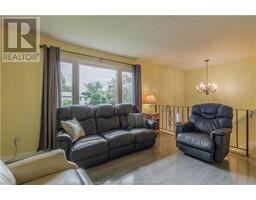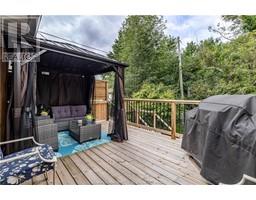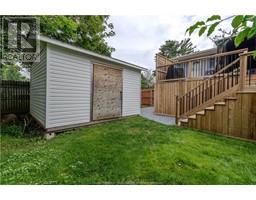| Bathrooms2 | Bedrooms3 |
| Property TypeSingle Family | Built in1972 |
| Building Area1006 square feet |
|
3 Bedroom, 1.5 Bathroom home right in the heart of Riverview! Conveniently located near great schools, shopping and dining. This split level raised ranch features a large bright kitchen overlooking the private backyard with potential for additional bedrooms in the basement. On the main floor a spacious eat in kitchen with access to the generous new back deck, bright living room and 3 bedrooms, and updated 4-pc bathroom. The finished lower level is every hostess' dream! Offering a huge space that could be used for a family room/flex space, game room, theatre room, etc, 2 pc bathroom, laundry, and bonus space downstairs as well. Opportunity to easily convert the back room to 1-2 more bedrooms or office to suit your needs. Walk out outside to the back through the kitchen door and you will be blown away by the private oasis in the back yard. Fully fenced for your four legged friends, landscaped lawn, raised beds, mature trees, and a spacious, well built deck with storage below. A perfect spot for BBQs or to enjoy your morning coffee. The home sits on a nice level lot in a quiet neighbourhood. The large shed offers plenty of room for storage and room to build a garage if desired. It's been owned by the same family the past 10 years and has been well loved and cared for. New roof, and efficient heating and cooling with a ducted heat pump system and oil furnace as a back up. Dont miss out book your showing today. (id:24320) Please visit : Multimedia link for more photos and information Open House : 11/08/2024 02:00:00 PM -- 11/08/2024 04:00:00 PM |
| EquipmentWater Heater | FeaturesPaved driveway |
| OwnershipFreehold | Rental EquipmentWater Heater |
| TransactionFor sale |
| Architectural StyleSplit level entry, 2 Level | Basement DevelopmentFinished |
| BasementCommon (Finished) | Constructed Date1972 |
| Exterior FinishVinyl siding | FlooringCarpeted, Ceramic Tile, Vinyl, Laminate |
| Bathrooms (Half)1 | Bathrooms (Total)2 |
| HeatingHeat Pump | Size Interior1006 sqft |
| Total Finished Area1840 sqft | TypeHouse |
| Utility WaterMunicipal water |
| Access TypeYear-round access | FenceFence |
| SewerMunicipal sewage system | Size Irregular0.16 acre |
| Level | Type | Dimensions |
|---|---|---|
| Basement | 2pc Bathroom | 7.3x4.8 |
| Basement | Den | 13.10x8.3 |
| Basement | Family room | 22x14.10 |
| Main level | Bedroom | 11.6x12 |
| Main level | Bedroom | 9.2x11.3 |
| Main level | Bedroom | 11.6x10.8 |
| Main level | Kitchen | 11.5x16 |
| Main level | Living room | 11.7x13.5 |
| Main level | 4pc Bathroom | 8.2x4.11 |
| Unknown | Utility room | Measurements not available |
Listing Office: Keller Williams Capital Realty
Data Provided by Greater Moncton REALTORS® du Grand Moncton
Last Modified :02/08/2024 11:39:23 AM
Powered by SoldPress.















































