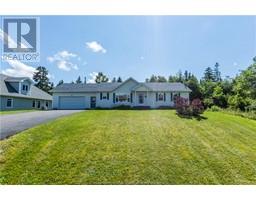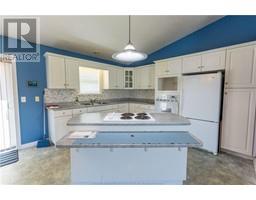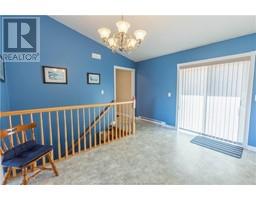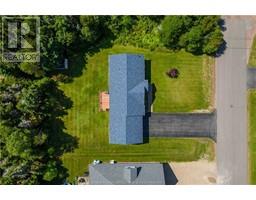| Bathrooms2 | Bedrooms3 |
| Property TypeSingle Family | Built in2004 |
| Building Area1300 square feet |
|
Spacious bungalow located on a fantastic family street in Sackville! This home features a large open-plan living room, dining room, and kitchen with cathedral ceilings. Three bedrooms and a full 4pc bathroom on one end, and on the opposite end is the mudroom, half bathroom with laundry, and great 24x24 double garage. The basement is unfinished but has a rough-in for future bathroom, and all exterior walls are finished. There is great potential for future rec room or bedrooms. Private lot with large back deck, double paved driveway, and in immaculate condition. Walking distance to Mount Allison University and with easy highway access. Just 15 minutes to Amherst and 30 minutes to Moncton/Dieppe. Roof shingles new in 2022. (id:24320) |
| EquipmentWater Heater | FeaturesPaved driveway |
| OwnershipFreehold | Rental EquipmentWater Heater |
| TransactionFor sale |
| Architectural StyleBungalow | Basement DevelopmentPartially finished |
| BasementFull (Partially finished) | Constructed Date2004 |
| Exterior FinishVinyl siding | FlooringVinyl, Hardwood |
| FoundationConcrete | Bathrooms (Half)1 |
| Bathrooms (Total)2 | Heating FuelElectric |
| HeatingBaseboard heaters | Size Interior1300 sqft |
| Storeys Total1 | Total Finished Area1300 sqft |
| TypeHouse | Utility WaterMunicipal water |
| Access TypeYear-round access | SewerMunicipal sewage system |
| Size Irregular1198 Square Meters |
| Level | Type | Dimensions |
|---|---|---|
| Main level | Living room | 13.9x18.9 |
| Main level | Kitchen | 13x9.8 |
| Main level | Dining room | 13x9.5 |
| Main level | Bedroom | 11.8x13 |
| Main level | Bedroom | 11.6x10.7 |
| Main level | Bedroom | 10.2x9.6 |
| Main level | 2pc Bathroom | 12.4x7.2 |
| Main level | 4pc Bathroom | 13x5.8 |
Listing Office: RE/MAX Sackville Realty Ltd.
Data Provided by Greater Moncton REALTORS® du Grand Moncton
Last Modified :30/07/2024 10:41:12 AM
Powered by SoldPress.










































