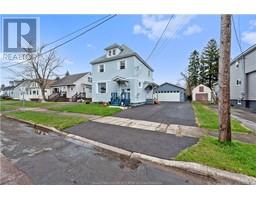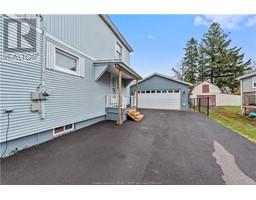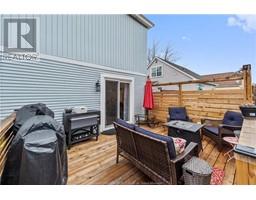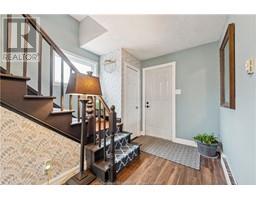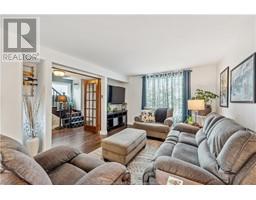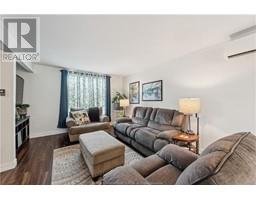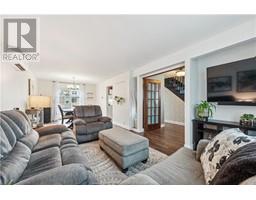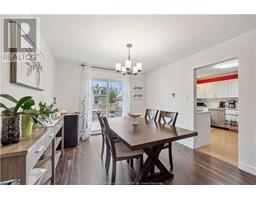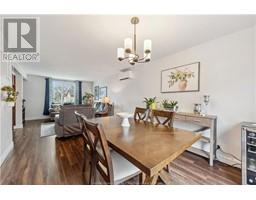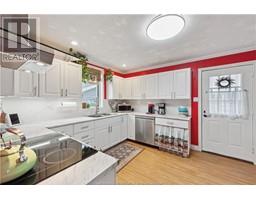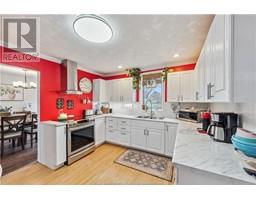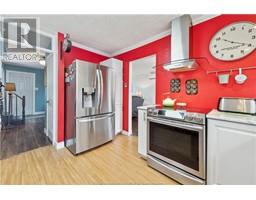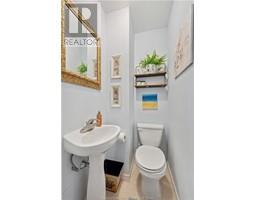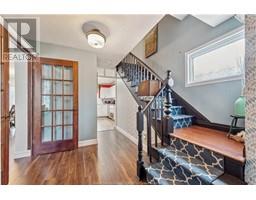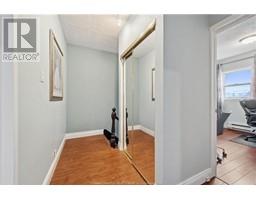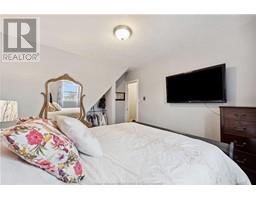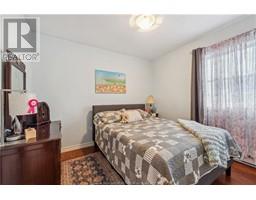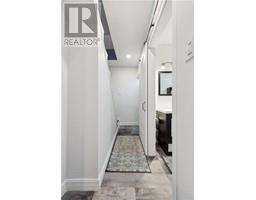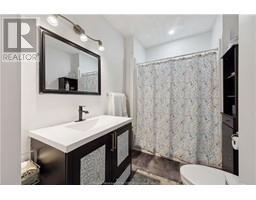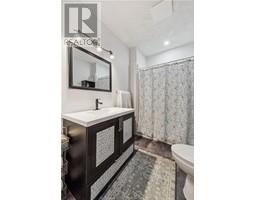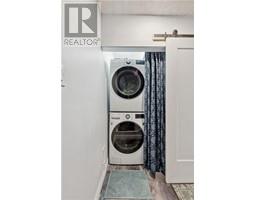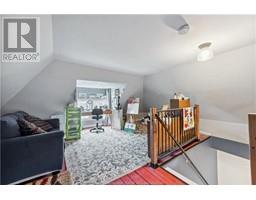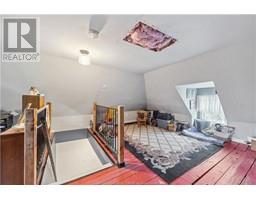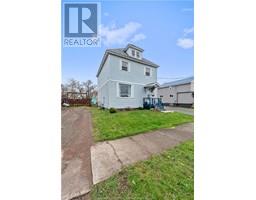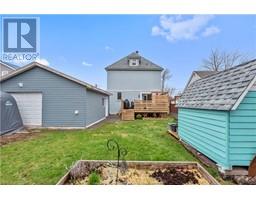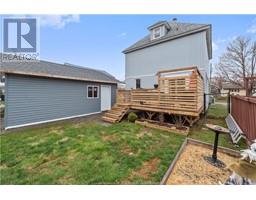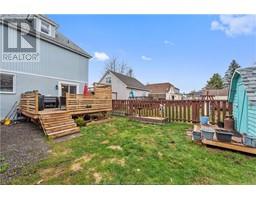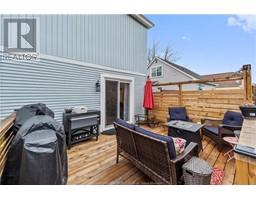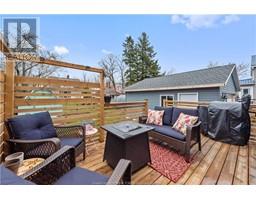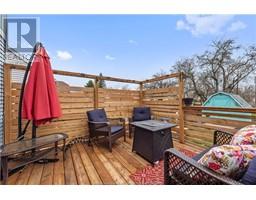| Bathrooms2 | Bedrooms3 |
| Property TypeSingle Family | Lot Size465 square feet |
| Building Area2690 square feet |
|
Finally, a garage 20' X 22' (2023), directly in town! Welcome to 7 Fifth Street, Moncton!! This magnificent 2+ storey close to downtown, Jones Lake, Centennial Park/trails, and schools, is sure to impress! Several renovations have been made in recent years. Upon entering, the good size entrance brings your eyes to the 2-wood-colored French doors which give privacy to the living room. The white kitchen which has been modernized offers you plenty of counter space and storage. In addition, the stainless-steel appliances are from 2021. The open concept of the large living room and dining room is very bright. This will become your oasis of peace. On the 2nd floor you have 3 good-sized bedrooms, a completely renovated bathroom with a laundry room and access to the 3rd floor which gives you a loft for an extra relaxing area or for the kids room or another family room! Fenced backyard with a beautiful deck (2023) to enjoy the beautiful summer days and a shed to store additional accessories. Ask your real estate agent for a visit. (id:24320) |
| Amenities NearbyChurch, Public Transit, Shopping | CommunicationHigh Speed Internet |
| EquipmentWater Heater | FeaturesLevel lot, Paved driveway, Drapery Rods |
| OwnershipFreehold | Rental EquipmentWater Heater |
| StorageStorage Shed | TransactionFor sale |
| AmenitiesStreet Lighting | Basement DevelopmentUnfinished |
| BasementCommon (Unfinished) | Exterior FinishVinyl siding |
| Fire ProtectionSmoke Detectors | FlooringLaminate |
| FoundationConcrete | Bathrooms (Half)1 |
| Bathrooms (Total)2 | Heating FuelElectric |
| HeatingBaseboard heaters, Heat Pump | Size Interior2690 sqft |
| Storeys Total2.5 | Total Finished Area2690 sqft |
| TypeHouse | Utility WaterMunicipal water |
| Size Total465 sqft|under 1/2 acre | Access TypeYear-round access |
| AmenitiesChurch, Public Transit, Shopping | FenceFence |
| Landscape FeaturesLandscaped | SewerMunicipal sewage system |
| Size Irregular465 |
| Level | Type | Dimensions |
|---|---|---|
| Second level | Bedroom | 10.5x11.5 |
| Second level | Bedroom | 9.4x10.6 |
| Second level | 3pc Bathroom | 8.5x6.6 |
| Second level | Bedroom | 10.4x10.10 |
| Third level | Loft | 18.5x23.9 |
| Main level | Kitchen | 12x11 |
| Main level | Dining room | 12x10.7 |
| Main level | Living room | 15x10.7 |
| Main level | Foyer | 11x5.10 |
| Main level | 2pc Bathroom | 4x3 |
Listing Office: RE/MAX Professionals
Data Provided by Greater Moncton REALTORS® du Grand Moncton
Last Modified :06/05/2024 07:59:07 AM
Powered by SoldPress.

