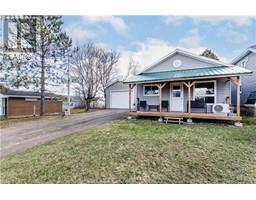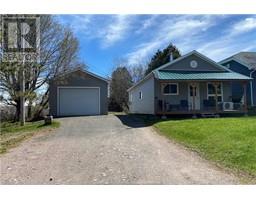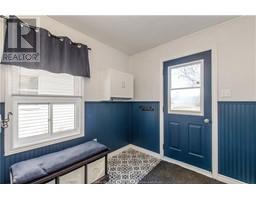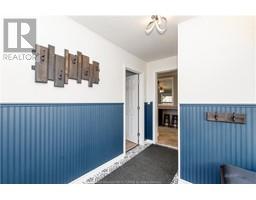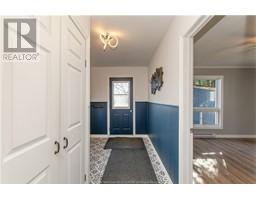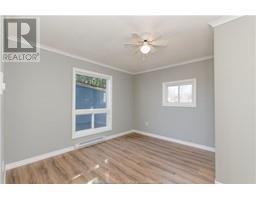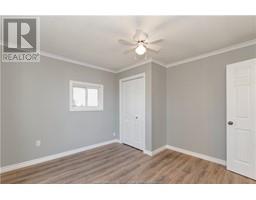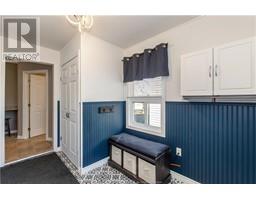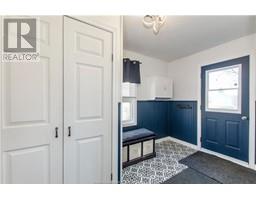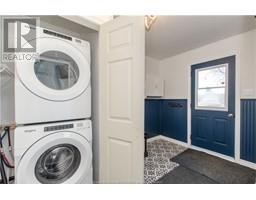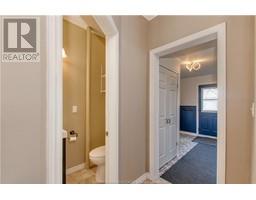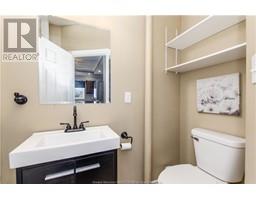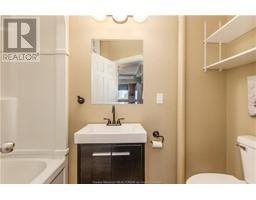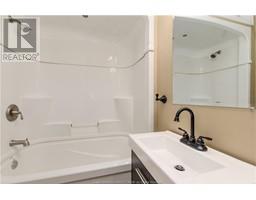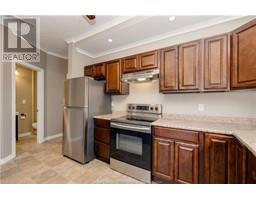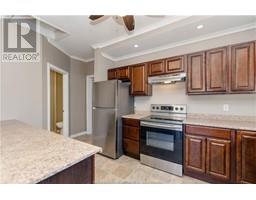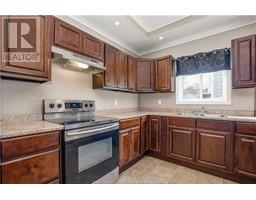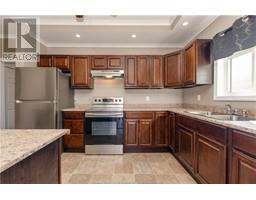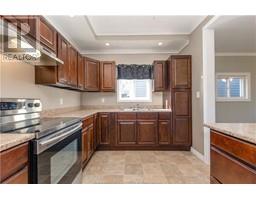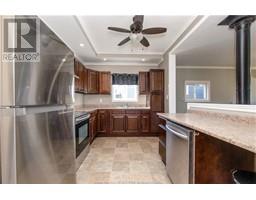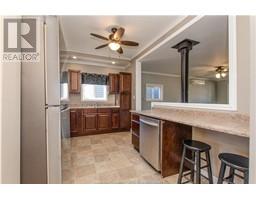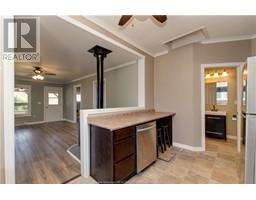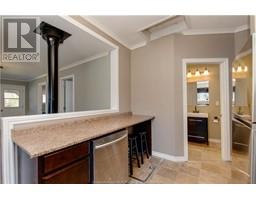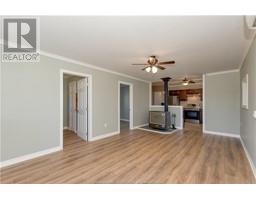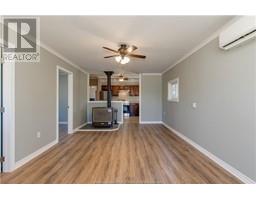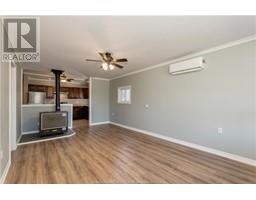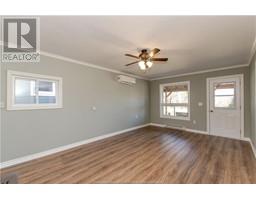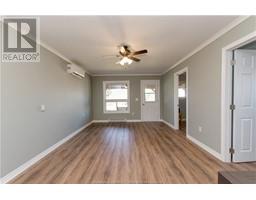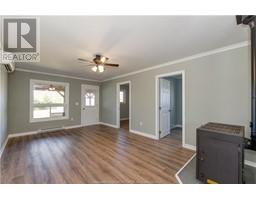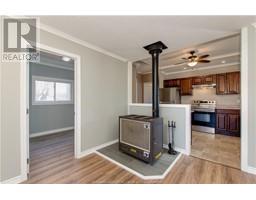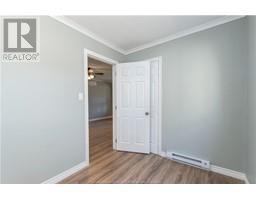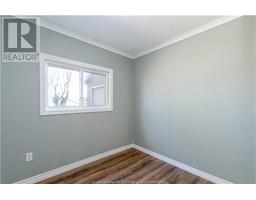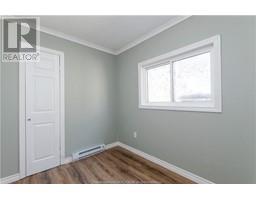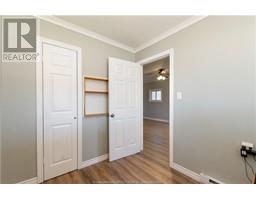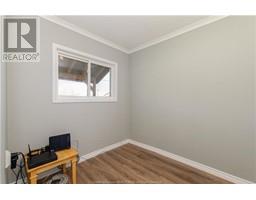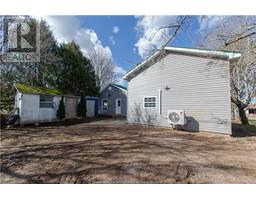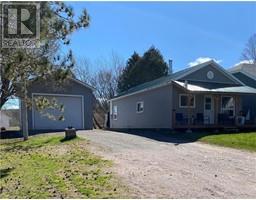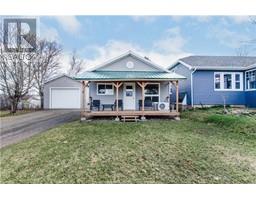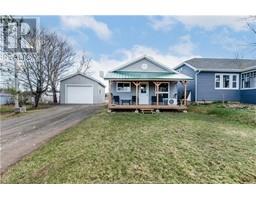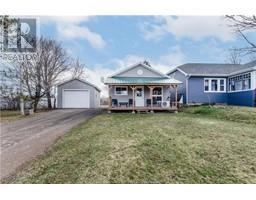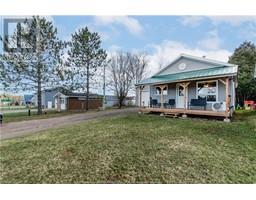| Bathrooms1 | Bedrooms3 |
| Property TypeSingle Family | Lot Size536 square feet |
| Building Area872 square feet |
|
COMING SOON!! THIS HOME WILL BE AVAILABLE FOR VIEWING STARTING AT NOON ON APRIL 19TH. CHARMING, COZY, BEAUTIFULLY UPDATED AND READY FOR IMMEDIATE OCCUPANCY! This Gem is located in the quaint village of Elgin, New Brunswick, and sits across the street from the Elgin General Store and just a short walk from the Gorgeous Pollett River. If you are in search of an affordable home and wish to embrace the Down East Lifestyle, you need to visit this property. It also features a Mechanic's Dream Garage. The side entry opens to a spacious mudroom. Here you'll also discover the main floor laundry closest. A spacious primary bedroom is tucked away at the back of the home. Continue into the kitchen and discover an adequate amount of cabinets and counter space. The living room features a woodstove which nicely and affordably keeps the home comfortably warm. The ductless heat pump helps out when the fire goes out and provides glorious A/C when the Summer heats up. The full bath and 2 additional bedrooms complete this home. The home sits on a 4 ft concrete foundation so it's solid and secure. (id:24320) Please visit : Multimedia link for more photos and information |
| CommunicationHigh Speed Internet | EquipmentWater Heater |
| FeaturesLevel lot | OwnershipFreehold |
| Rental EquipmentWater Heater | StorageStorage Shed |
| TransactionFor sale |
| Architectural StyleBungalow | BasementCrawl space |
| Exterior FinishVinyl siding | FlooringVinyl, Laminate |
| FoundationConcrete | Bathrooms (Half)0 |
| Bathrooms (Total)1 | Heating FuelElectric |
| HeatingBaseboard heaters, Heat Pump, Wood Stove | Size Interior872 sqft |
| Storeys Total1 | Total Finished Area872 sqft |
| TypeHouse | Utility WaterDrilled Well, Well |
| Size Total536 sqft|under 1/2 acre | Access TypeYear-round access |
| Land DispositionCleared | Landscape FeaturesLandscaped |
| SewerSeptic System | Size Irregular536 |
| Level | Type | Dimensions |
|---|---|---|
| Main level | Mud room | 7.3x11.6 |
| Main level | Kitchen | 16x9.1 |
| Main level | Dining room | 11.10x9.5 |
| Main level | Living room | 11.10x10.9 |
| Main level | Bedroom | 11.9x11.7 |
| Main level | Bedroom | 7.3x9.1 |
| Main level | Bedroom | 7.3x8.3 |
| Main level | 4pc Bathroom | 5.3x8.11 |
Listing Office: Keller Williams Capital Realty
Data Provided by Greater Moncton REALTORS® du Grand Moncton
Last Modified :22/04/2024 11:00:49 AM
Powered by SoldPress.

