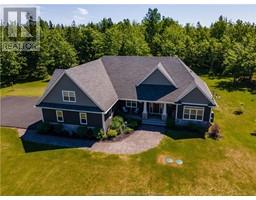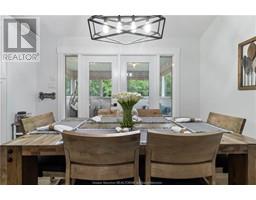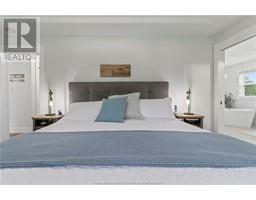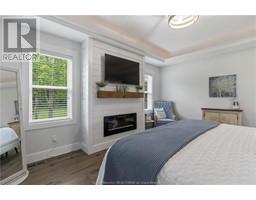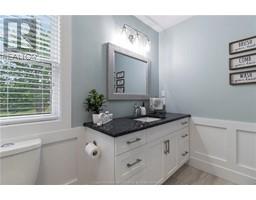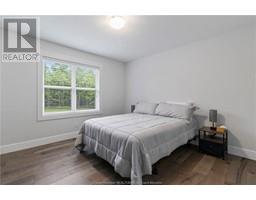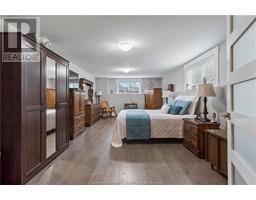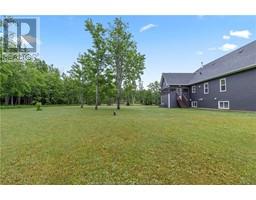| Bathrooms3 | Bedrooms5 |
| Property TypeSingle Family | Built in2015 |
| Building Area2192 square feet |
|
Experience luxury living in this meticulously crafted executive home, boasting cathedral ceilings and built with exquisite craftsmanship, this turn-key property is designed for both comfort and sophistication. Upon entering the first floor, you're greeted by a welcoming foyer leading to an office and a laundry room, all complemented by an attached garage for added convenience. The primary bedroom is on this level and features a 5-piece ensuite bathroom and a walk-in closet. The heart of the home resides on this floor with a well-appointed kitchen with adjacent dining and living areas ideal for both casual family gatherings and formal entertaining. Two additional bedrooms and a 4-piece bathroom complete this level. Ascend upstairs to discover a loft area, offering versatile space for relaxation or as a play area for children. The lower level is a haven unto itself, featuring a cozy den, a storage area with shelves, a recreation room, 5-piece bathroom along with two bedrooms with a walk-in closet. Modern comforts include a new roof installed in 2023, a propane fireplace in the living room, and an electric fireplace in the primary bedroom. Nestled on a private lot, this property blends luxury and functionality. The backyard is accessed through the sunroom, creating an ideal spot for outdoor relaxation and hosting gatherings. This home represents the pinnacle of fine living, offering not only an abundance of space but also a commitment to quality and detail. (id:24320) Please visit : Multimedia link for more photos and information |
| Amenities NearbyGolf Course, Marina, Shopping | EquipmentPropane Tank, Water Heater |
| FeaturesPaved driveway, Drapery Rods | OwnershipFreehold |
| Rental EquipmentPropane Tank, Water Heater | StructurePatio(s) |
| TransactionFor sale |
| AppliancesCentral Vacuum | Architectural StyleBungalow |
| Basement DevelopmentFinished | BasementFull (Finished) |
| Constructed Date2015 | CoolingAir exchanger, Central air conditioning |
| Exterior FinishStone, Vinyl siding | Fireplace PresentYes |
| Fire ProtectionSmoke Detectors | FixtureDrapes/Window coverings |
| FlooringCeramic Tile, Hardwood, Laminate | FoundationConcrete |
| Bathrooms (Half)0 | Bathrooms (Total)3 |
| Heating FuelPropane | HeatingBaseboard heaters, Forced air, Heat Pump |
| Size Interior2192 sqft | Storeys Total1 |
| Total Finished Area3813 sqft | TypeHouse |
| Utility WaterWell |
| Access TypeYear-round access | AcreageYes |
| AmenitiesGolf Course, Marina, Shopping | Land DispositionCleared |
| Landscape FeaturesLandscaped | SewerSeptic System |
| Size Irregular1.38 acres |
| Level | Type | Dimensions |
|---|---|---|
| Second level | Loft | 26.11x19.6 |
| Basement | Bedroom | 10.6x11.1 |
| Basement | Bedroom | 10.6x11.9 |
| Basement | 5pc Bathroom | 9.4x11.10 |
| Basement | Family room | 29.7x18.9 |
| Basement | Exercise room | 21.6x12.2 |
| Basement | Storage | 21.6x8.7 |
| Main level | 4pc Bathroom | 11.4x8.6 |
| Main level | 5pc Ensuite bath | 13.8x10.8 |
| Main level | Living room | 15.2x15.3 |
| Main level | Dining room | 8x12.2 |
| Main level | Kitchen | 16.3x14.1 |
| Main level | Bedroom | 11.6x12 |
| Main level | Bedroom | 12.9x15.6 |
| Main level | Bedroom | 17.4x12 |
| Main level | Office | 9.1x10.11 |
| Main level | Sunroom | 11.7x14.4 |
Listing Office: Keller Williams Capital Realty
Data Provided by Greater Moncton REALTORS® du Grand Moncton
Last Modified :28/06/2024 02:51:49 PM
Powered by SoldPress.

