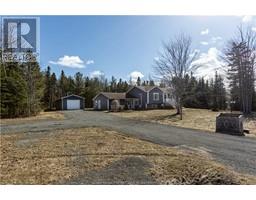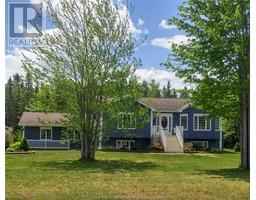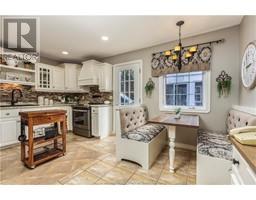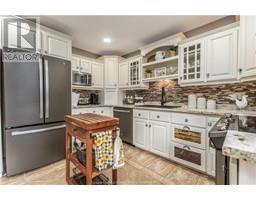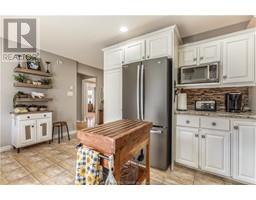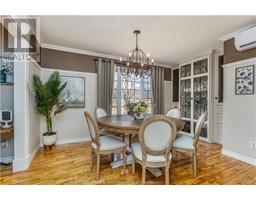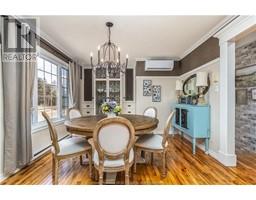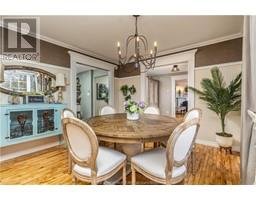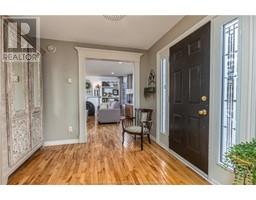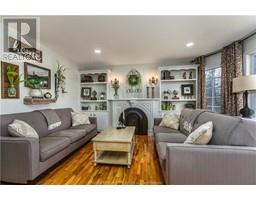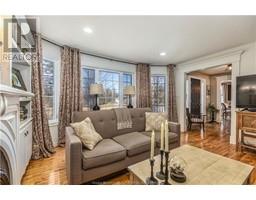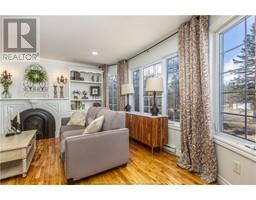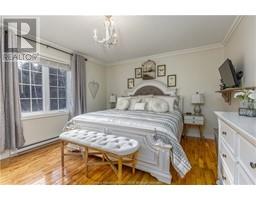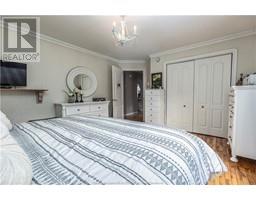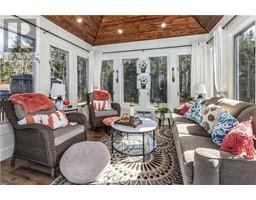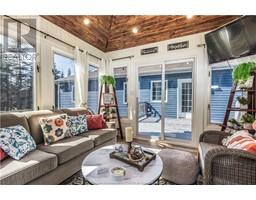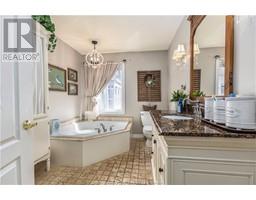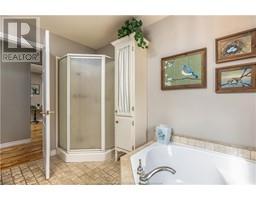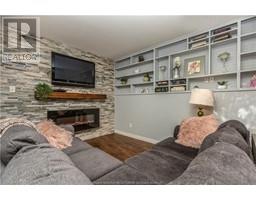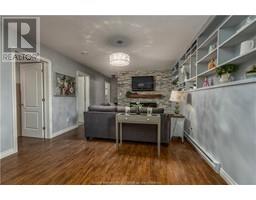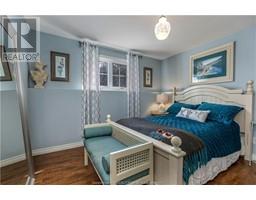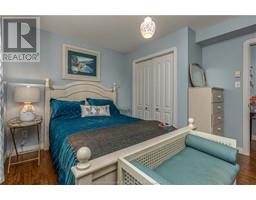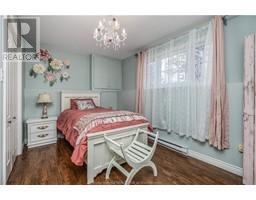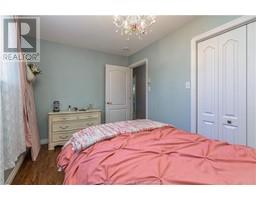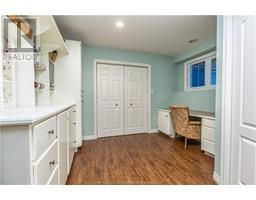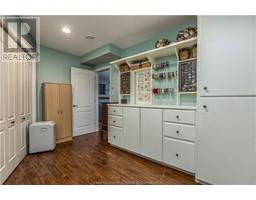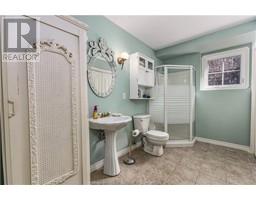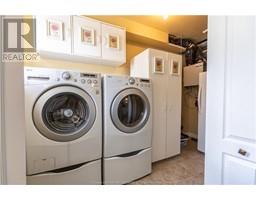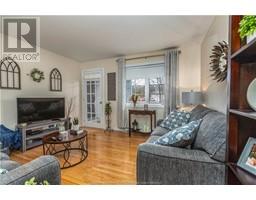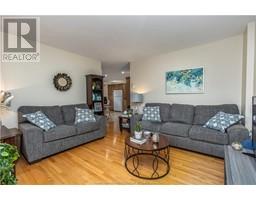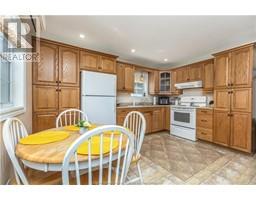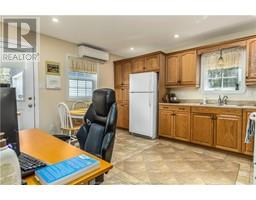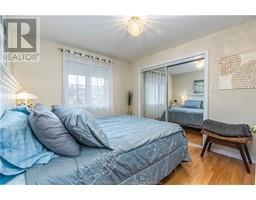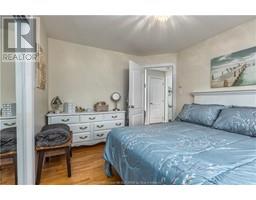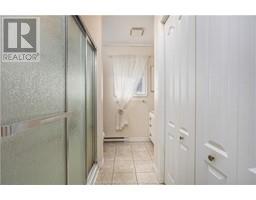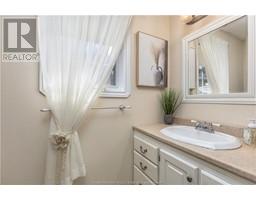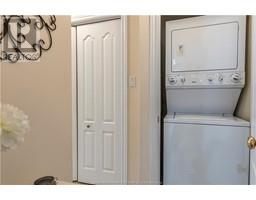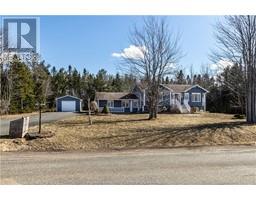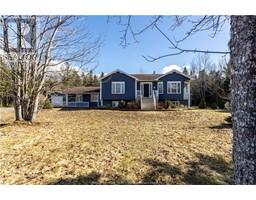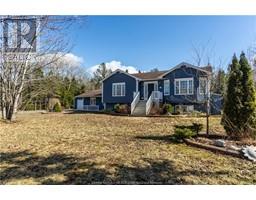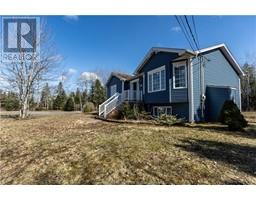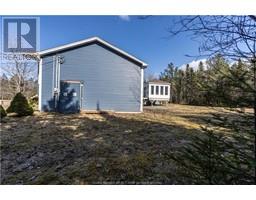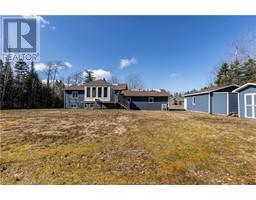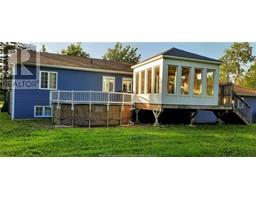| Bathrooms3 | Bedrooms2 |
| Property TypeSingle Family | Built in2004 |
| Building Area1704 square feet |
|
Immaculate home located just outside the city! This well-maintained home shows pride of ownership throughout. What sets this property apart is the ground floor in-law suite, offering spacious room for extra family members or the opportunity to rent it out as a mortgage helper! On the main floor of the home, you'll find an oversized kitchen with an eat-in dining area, a separate dining room, master bedroom, living room, full bathroom, and a beautiful gazebo just off the deck. The lower level features a good-sized family room, two bedrooms, a hobby or crafts room or even a potential bedroom. In recent years, the home has seen numerous updates, including the roof, air exchanger, vinyl siding, gazebo, and mini splits. Outside, there is a detached garage along with a storage shed, and the home is generator ready. Additionally, the current owner has an above-ground pool that they are willing to leave, as shown in one of the pictures. Dont miss out on this opportunity. (id:24320) |
| EquipmentWater Heater | OwnershipFreehold |
| Rental EquipmentWater Heater | TransactionFor sale |
| Architectural StyleRaised ranch | Constructed Date2004 |
| CoolingAir exchanger | Exterior FinishVinyl siding |
| FlooringCeramic Tile, Hardwood, Laminate | FoundationConcrete |
| Bathrooms (Half)0 | Bathrooms (Total)3 |
| Heating FuelElectric | HeatingBaseboard heaters, Heat Pump |
| Size Interior1704 sqft | Total Finished Area2796 sqft |
| TypeHouse | Utility WaterDrilled Well, Well |
| Access TypeYear-round access | AcreageYes |
| SewerSeptic System | Size Irregular5250 SQM |
| Level | Type | Dimensions |
|---|---|---|
| Basement | Family room | 22.1x12.7 |
| Basement | Other | 11.1x11.9 |
| Basement | Other | 13.1x8.11 |
| Basement | 3pc Bathroom | 11.2x6.2 |
| Basement | Hobby room | 12.7x11.1 |
| Basement | Laundry room | 11.1x4.11 |
| Main level | Living room | 14.7x14.7 |
| Main level | Kitchen | 15.6x12 |
| Main level | Dining room | 13.4x10.11 |
| Main level | Bedroom | 14.3x12 |
| Main level | Foyer | 10.2x9.8 |
| Main level | 4pc Bathroom | 10.4x7.11 |
| Main level | Living room | 12.6x11.11 |
| Main level | Kitchen | 13.3x12.7 |
| Main level | Bedroom | 11.11x10 |
| Main level | 3pc Bathroom | 12.7x7.8 |
| Main level | Sunroom | Measurements not available |
Listing Office: RE/MAX Avante
Data Provided by Greater Moncton REALTORS® du Grand Moncton
Last Modified :30/04/2024 10:19:26 AM
Powered by SoldPress.

