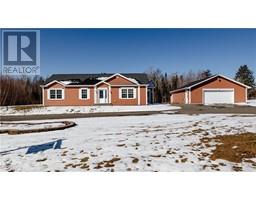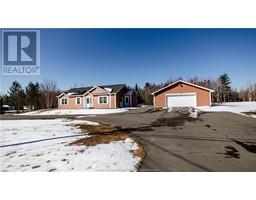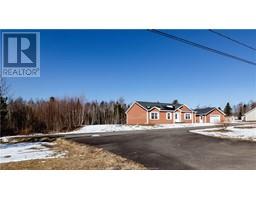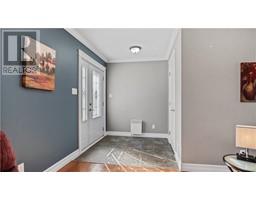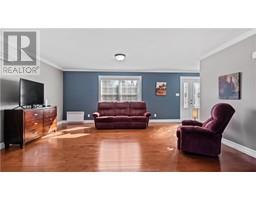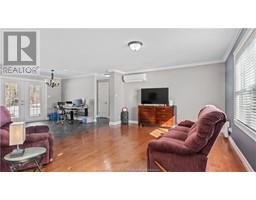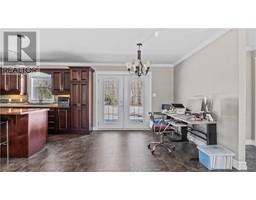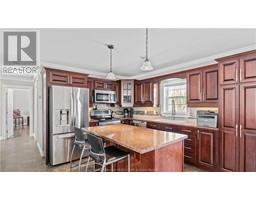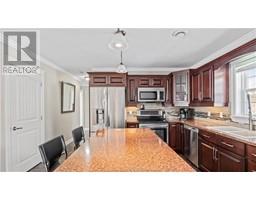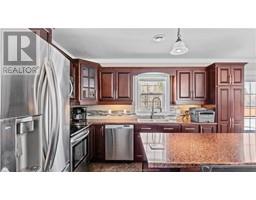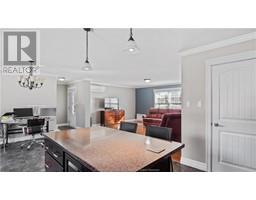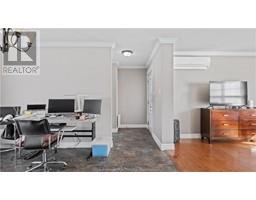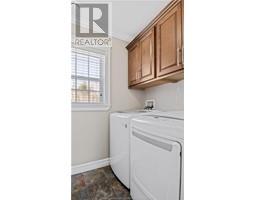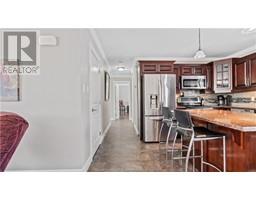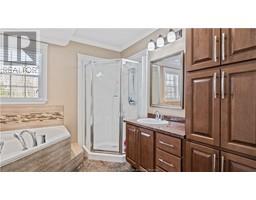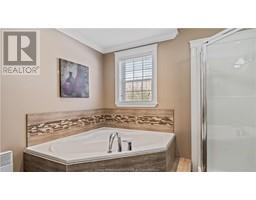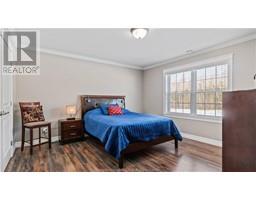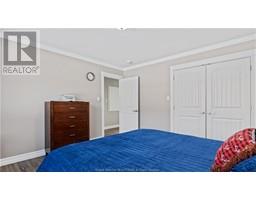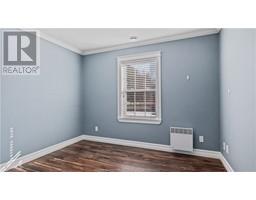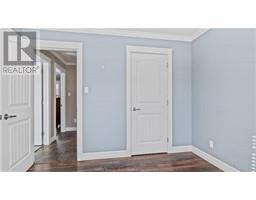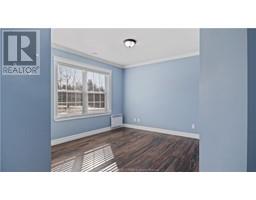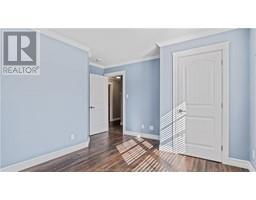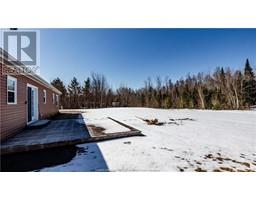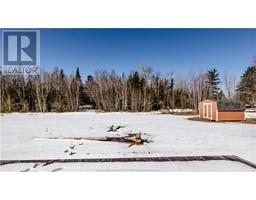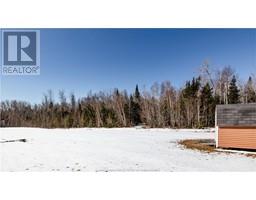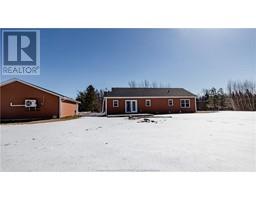| Bathrooms1 | Bedrooms3 |
| Property TypeSingle Family | Building Area1536 square feet |
|
Welcome to 7219 Chemin Desherbiers Acadieville, this home sits on a nice and quiet lot in the community of Acadieville. The main level features a spacious entrance with plenty of closet space, formal dining area, very spacious living room, a large kitchen with plenty of cabinet space and an island! On this level you will also find a laundry room, 3 good size bedrooms and a full bathroom. Home is all wired for generator in the event of a power outage. Outside you will find a beautifully landscaped 1 acre lot, ideal place to let your kids and dogs run around stress free, large paved circular driveway and double driveway along side a detached garage. The garage is finished and is perfect to use as a workshop, store toys such as ATVs and Snowmobiles or cars! Located in proximity to ATV and snowmobile trails. Convenience stores, restaurants, community centres, clinics, pharmacies, schools, entertainment areas, tourist attraction, beaches all a short distance away! Roughly 45 minutes to Miramichi, this place makes it quick and easy to get to a major city and access major retail brands! For more information, please call, text or email. (id:24320) |
| Amenities NearbyGolf Course, Shopping | CommunicationHigh Speed Internet |
| EquipmentWater Heater | FeaturesLevel lot, Paved driveway |
| OwnershipFreehold | Rental EquipmentWater Heater |
| TransactionFor sale |
| AmenitiesStreet Lighting | Architectural StyleBungalow |
| BasementCrawl space | CoolingAir exchanger |
| Exterior FinishVinyl siding | FlooringVinyl, Hardwood, Laminate |
| FoundationConcrete | Bathrooms (Half)0 |
| Bathrooms (Total)1 | Heating FuelElectric |
| HeatingBaseboard heaters, Heat Pump | Size Interior1536 sqft |
| Storeys Total1 | Total Finished Area1536 sqft |
| TypeHouse | Utility WaterWell |
| Access TypeYear-round access | AcreageYes |
| AmenitiesGolf Course, Shopping | Landscape FeaturesLandscaped |
| SewerSeptic System | Size Irregular4047 Sq Meters |
| Level | Type | Dimensions |
|---|---|---|
| Main level | Foyer | Measurements not available |
| Main level | Dining room | Measurements not available |
| Main level | Living room | Measurements not available |
| Main level | Kitchen | Measurements not available |
| Main level | Bedroom | Measurements not available |
| Main level | Bedroom | Measurements not available |
| Main level | Bedroom | Measurements not available |
| Main level | 3pc Bathroom | Measurements not available |
| Main level | Laundry room | Measurements not available |
Listing Office: EXIT Realty Associates
Data Provided by Greater Moncton REALTORS® du Grand Moncton
Last Modified :22/04/2024 11:01:13 AM
Powered by SoldPress.

