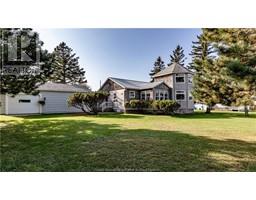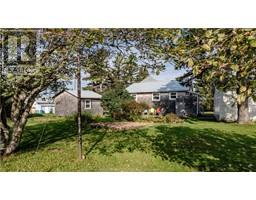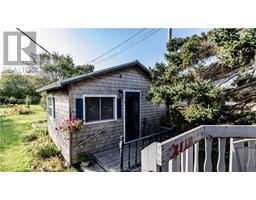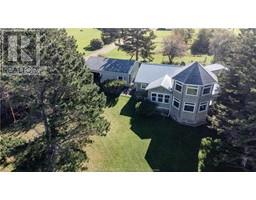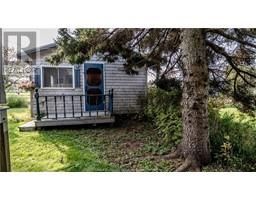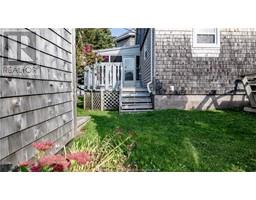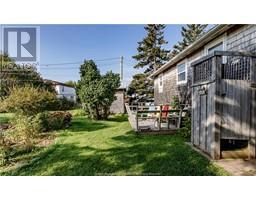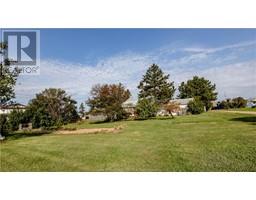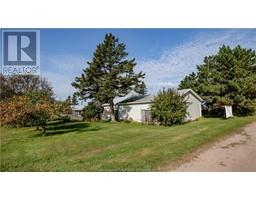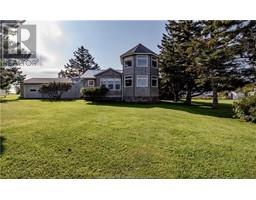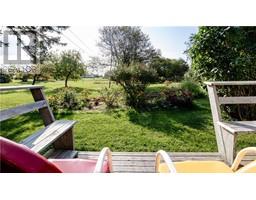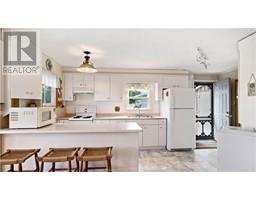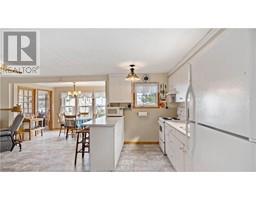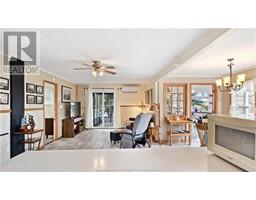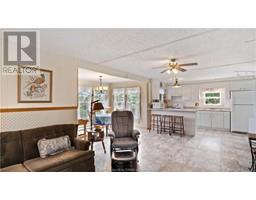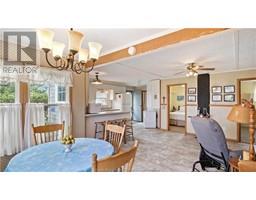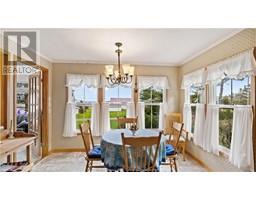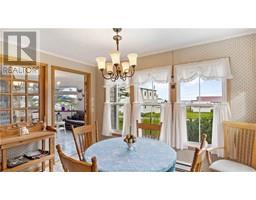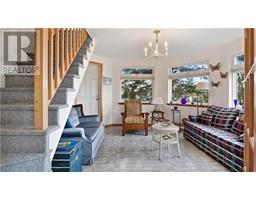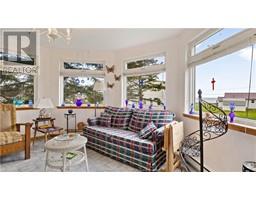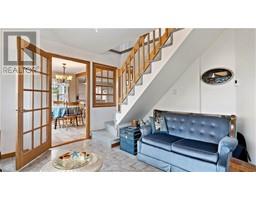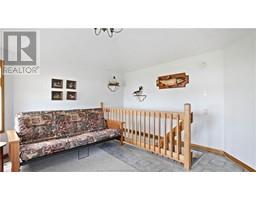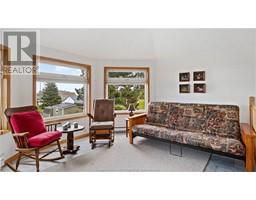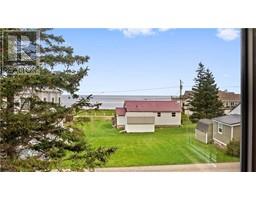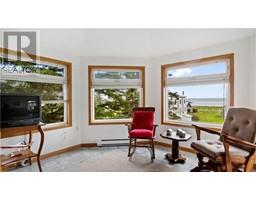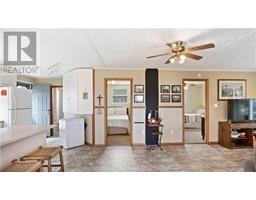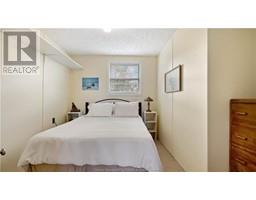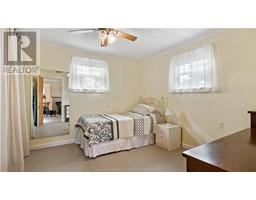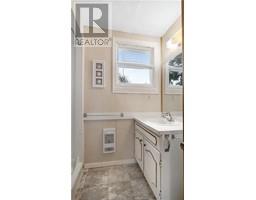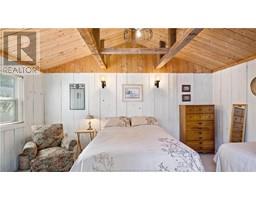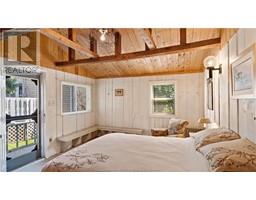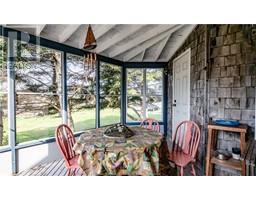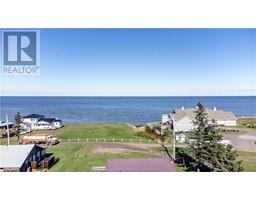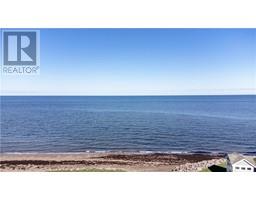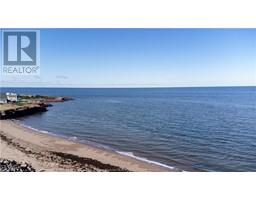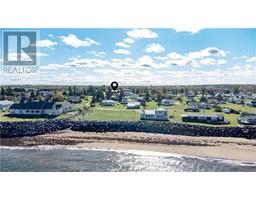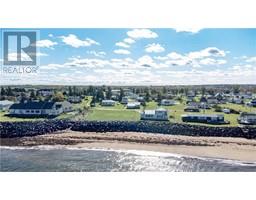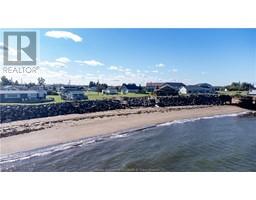| Bathrooms1 | Bedrooms2 |
| Property TypeSingle Family | Building Area1190 square feet |
|
Make wonderful memories with friends and family at this partial water-view, three-season home. Mere steps to the sandy beach, with beautiful red-rock cliffs at both ends, known in the area as Freil Beach, it is considered one of the nicest in the area. Mostly frequented by nearby homeowners, the quiet beach is never crowded, leaving endless space for sports. Among a mix of seasonal homes and year-round, million-dollar properties, the cottage sits on a corner, double-lot, allowing for privacy, tranquility, and space for gardening or potential expansion. The over-sized, water-view dining area can accommodate a 12-chair dining table. Spend a quiet afternoon reading in the screened-in porch off the living room, or play a raucous game of Pictionary. Need an extra bed? Convert the futon in the second-floor sunset and water-view sitting-area to a queen-size bed. Additional sleeping space can be found in the adjacent bunk-house, which has enough space for two queen-size beds, or multiple bunk beds. The large, detached, two-car garage could potentially be converted to another cottage. (id:24320) |
| Amenities NearbyMarina | EquipmentWater Heater |
| FeaturesLevel lot | OwnershipFreehold |
| Rental EquipmentWater Heater | TransactionFor sale |
| ViewView of water |
| Architectural Style2 Level | BasementCrawl space |
| Exterior FinishCedar Siding | FlooringCarpeted, Vinyl |
| FoundationBlock | Bathrooms (Half)0 |
| Bathrooms (Total)1 | Heating FuelElectric |
| HeatingBaseboard heaters, Heat Pump | Size Interior1190 sqft |
| Total Finished Area1190 sqft | TypeHouse |
| Utility WaterDrilled Well, Well |
| Access TypeWater access, Year-round access | AmenitiesMarina |
| Landscape FeaturesLandscaped | SewerSeptic System |
| Size Irregular0.5 acres |
| Level | Type | Dimensions |
|---|---|---|
| Second level | Addition | 14.2x11.5 |
| Main level | Kitchen | 7.7x15.10 |
| Main level | Family room | 13.5x13.4 |
| Main level | Bedroom | 10.4x11.0 |
| Main level | Bedroom | 9.7x11 |
| Main level | 3pc Bathroom | 8.9x6.6 |
| Main level | Dining room | 11.5x7.11 |
| Main level | Sunroom | 9.2x12.11 |
| Main level | Living room | 19.0x11.5 |
| Main level | Dining room | 11.5x7.11 |
Listing Office: EXIT Realty Associates
Data Provided by Greater Moncton REALTORS® du Grand Moncton
Last Modified :08/05/2024 08:38:44 AM
Powered by SoldPress.

