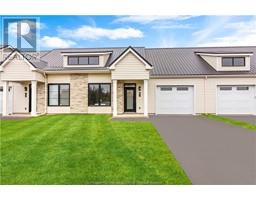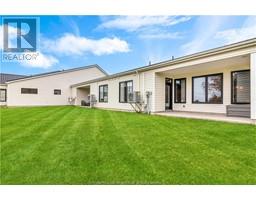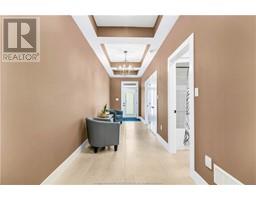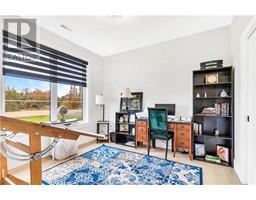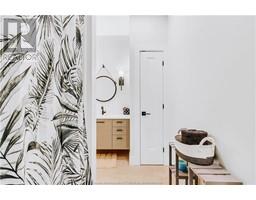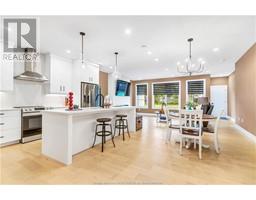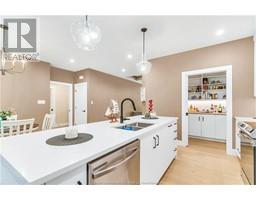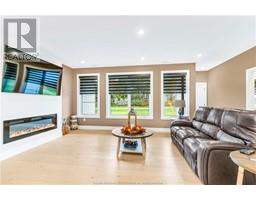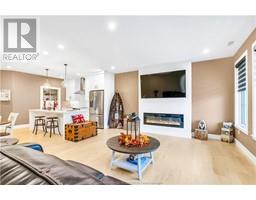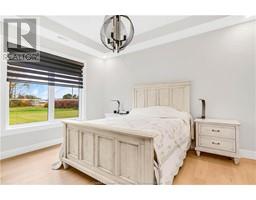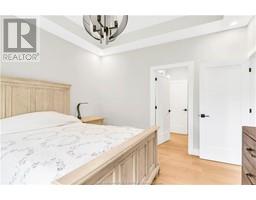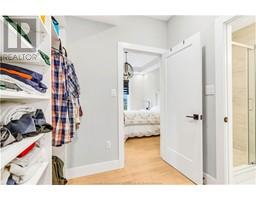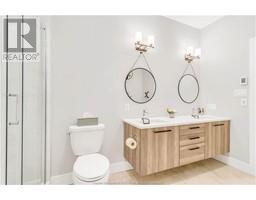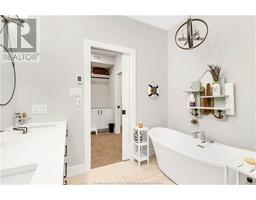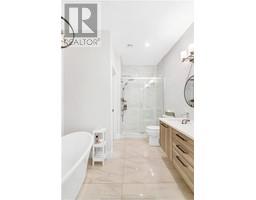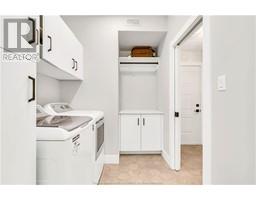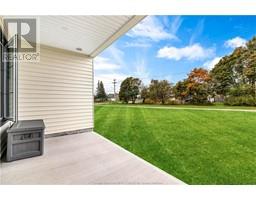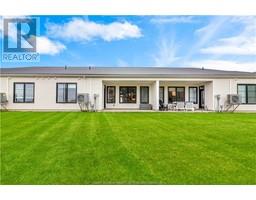| Bathrooms2 | Bedrooms2 |
| Property TypeSingle Family | Built in2022 |
| Building Area1551 square feet |
|
Welcome to l'Esplanade in beautiful Shediac Area! This condo is located on a nice cul-de-sac conveniently located minutes from grocery stores, shopping, beach and more! This luxury condo is so well designed. As you come in, you will appreciate the impressive large foyer with tray ceilings leading you to the beautiful open concept kitchen/living room. This chef-inspired kitchen features a large island, beautifully designed walk-in pantry, custom cabinets and quartz countertops. The very large living room features a very nice electric fireplace/tv wall unit and you will enjoy the large windows offering natural lighting throughout the day. The master bedroom has tray ceiling, extra-large walk-in closet with custom cabinetry which leads you to the luxurious ensuite featuring a soaker tub, glass and tile shower, double vanity and in-floor heat for your additional comfort. The extra room can be used as an additional bedroom or a large office (or both). This room also connect to a walk-in closet and the main bathroom. Laundry room with storage and folding counter complete the main floor. You will appreciate the convenience of your large single garage! The condo fee covers landscaping, snow removal, water/sewer, and exterior building maintenance. Why should you buy this unit? It is TURNKEY with approximately 10k in NEW APPLIANCES, close to 4k in CUSTOM BLINDS and it has recently been professional painted! BONUS - All FURNITURE is NEGOCIABLE! (id:24320) |
| CommunicationHigh Speed Internet | EquipmentWater Heater |
| FeaturesPaved driveway | OwnershipCondominium/Strata |
| Rental EquipmentWater Heater | StructurePatio(s) |
| TransactionFor sale |
| AmenitiesStreet Lighting | Constructed Date2022 |
| CoolingAir exchanger | Exterior FinishStone, Vinyl siding |
| Fire ProtectionSmoke Detectors | FlooringCeramic Tile |
| FoundationConcrete Slab | Bathrooms (Half)0 |
| Bathrooms (Total)2 | Heating FuelElectric |
| HeatingHeat Pump | Size Interior1551 sqft |
| Total Finished Area1551 sqft | TypeRow / Townhouse |
| Utility WaterWell |
| Access TypeYear-round access | Landscape FeaturesLandscaped |
| SewerMunicipal sewage system | Size IrregularAs Per Condo Plan |
| Level | Type | Dimensions |
|---|---|---|
| Main level | Foyer | Measurements not available |
| Main level | Kitchen | Measurements not available |
| Main level | Dining room | Measurements not available |
| Main level | Living room | Measurements not available |
| Main level | Bedroom | Measurements not available |
| Main level | 5pc Ensuite bath | Measurements not available |
| Main level | Laundry room | Measurements not available |
| Main level | 4pc Bathroom | Measurements not available |
| Main level | Bedroom | Measurements not available |
Listing Office: Keller Williams Capital Realty
Data Provided by Greater Moncton REALTORS® du Grand Moncton
Last Modified :22/04/2024 11:03:17 AM
Powered by SoldPress.

