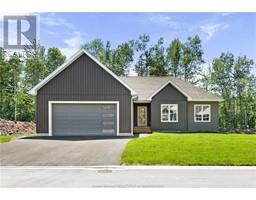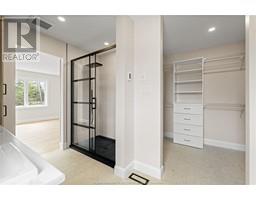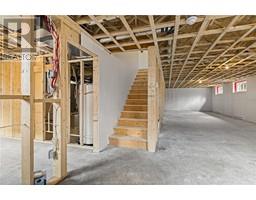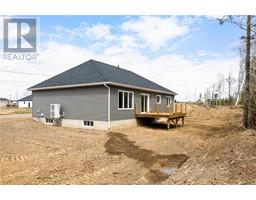| Bathrooms2 | Bedrooms3 |
| Property TypeSingle Family | Built in2024 |
| Building Area1547 square feet |
|
PAVED // LANDSCAPED // CENTRAL HEAT PUMP // GENERATOR BACKUP PANEL // CENTRAL VACUUM and more! We are excited to present to you this stunning newly built listing at 73 Guy Street in Shediac NB! A beautiful newly constructed bungalow offers 3 bedrooms and 2 bathrooms. This home offers a spacious and open-concept living space, perfect for entertaining or unwinding with family and friends. The living room features a custom built in 3 sided fireplace and engineered hardwood flooring throughout. The dining room extends the open-concept design, providing ample space for hosting guests. The kitchen boasts light cabinetry, a coffee/bar nook, quartz countertops, a pantry, and an island that makes meal prep and cooking a breeze. This home has three spacious bedrooms. A large master bedroom with an impressive master bath and custom walk in closet. The master bath includes a his and hers sinks, freestanding soaker tub, custom shower, jetted shower panel and radiant in-floor heating. Two additional spacious bedrooms offer great closet space. The mudroom/Laundry offers great storage and access to the double-attached garage, which includes washer and dryer hookups. The black paved double driveway, landscaped yard and a 16x12 deck add to the outdoor experience. Other enticing features of this home include a 7+1 Lux Home Warranty (Transferable), and Wi-fi pairable thermostat. Please call your REALTOR® to schedule your very own showing. (id:24320) |
| Amenities NearbyChurch, Marina, Shopping | CommunicationHigh Speed Internet |
| EquipmentWater Heater | FeaturesCentral island, Lighting, Paved driveway |
| OwnershipFreehold | Rental EquipmentWater Heater |
| StructurePatio(s) | TransactionFor sale |
| AmenitiesStreet Lighting | AppliancesCentral Vacuum |
| Architectural StyleBungalow | Basement DevelopmentUnfinished |
| BasementFull (Unfinished) | Constructed Date2024 |
| CoolingCentral air conditioning | Exterior FinishStone, Vinyl siding |
| Fire ProtectionSmoke Detectors | FlooringCeramic Tile, Hardwood |
| FoundationConcrete | Bathrooms (Half)0 |
| Bathrooms (Total)2 | HeatingIn Floor Heating, Heat Pump, Radiant heat |
| Size Interior1547 sqft | Storeys Total1 |
| Total Finished Area1547 sqft | TypeHouse |
| Utility WaterMunicipal water |
| Access TypeYear-round access | AmenitiesChurch, Marina, Shopping |
| Landscape FeaturesLandscaped | SewerMunicipal sewage system |
| Size Irregular907 sqm |
| Level | Type | Dimensions |
|---|---|---|
| Main level | Living room | 15.10x15 |
| Main level | Dining room | 10.01x14.11 |
| Main level | Kitchen | 10x14.9 |
| Main level | 4pc Bathroom | 8x5.7 |
| Main level | Bedroom | 12.9x13.6 |
| Main level | 5pc Ensuite bath | 5.4x12.3 |
| Main level | Bedroom | 10x10.10 |
| Main level | Bedroom | 10.3x10 |
| Main level | Mud room | 7.1x7 |
Listing Office: Creativ Realty
Data Provided by Greater Moncton REALTORS® du Grand Moncton
Last Modified :07/07/2024 03:09:12 PM
Powered by SoldPress.













































