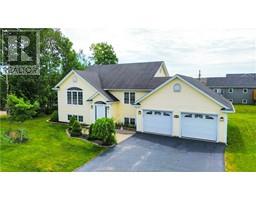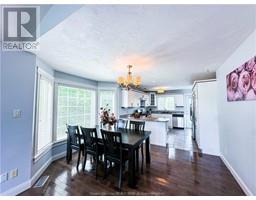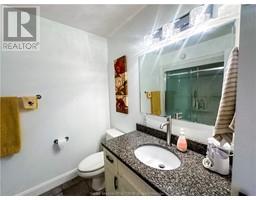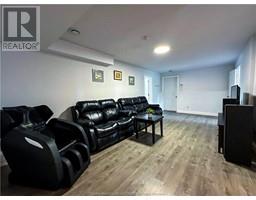| Bathrooms3 | Bedrooms4 |
| Property TypeSingle Family | Built in2005 |
| Building Area1200 square feet |
|
Welcome to 74 Mayfield! Absolutely stunning home on a large piece of lot in Moncton North. This 4-bedroom residence is packed with incredible features, including 2 fireplaces, a double garage, a sauna, and central AC! The main level offers an open concept living room with a gas fireplace, a dining room, and a kitchen with granite countertops, new stove replaced in 2023, perfect for entertaining or family time. On this level, you'll also find a beautiful master suite with a 3-piece ensuite bathroom, 2 additional bedrooms, and a 4-piece bathroom. The fully finished basement boasts a gorgeous family room with updated flooring and a second gas fireplace, a spacious additional bedroom with updated flooring, a 3-piece bathroom with a large sauna, and a roomy laundry room. This property is a must-see, located close to all amenities and in the Bernice McNaughton school district. Part of the roof shingles at the back was replaced in 2022. (id:24320) Please visit : Multimedia link for more photos and information |
| Amenities NearbyChurch, Public Transit, Shopping | CommunicationHigh Speed Internet |
| EquipmentWater Heater | FeaturesPaved driveway |
| OwnershipFreehold | Rental EquipmentWater Heater |
| TransactionFor sale |
| AppliancesCentral Vacuum | Architectural StyleSplit level entry, 2 Level |
| Constructed Date2005 | CoolingAir exchanger, Air Conditioned, Central air conditioning |
| Exterior FinishVinyl siding | Fireplace PresentYes |
| Fire ProtectionSmoke Detectors | FlooringCeramic Tile, Hardwood, Laminate |
| FoundationConcrete | Bathrooms (Half)0 |
| Bathrooms (Total)3 | Heating FuelElectric, Natural gas |
| Size Interior1200 sqft | Total Finished Area2400 sqft |
| TypeHouse | Utility WaterMunicipal water |
| Access TypeYear-round access | AmenitiesChurch, Public Transit, Shopping |
| Landscape FeaturesLandscaped | SewerMunicipal sewage system |
| Size Irregular1171 Metric |
| Level | Type | Dimensions |
|---|---|---|
| Basement | Family room | 15.7x13 |
| Basement | Games room | 19.11x11.5 |
| Basement | Bedroom | 22x11 |
| Basement | 3pc Bathroom | 11.5x9 |
| Basement | Sauna | Measurements not available |
| Basement | Laundry room | 9.3x8.10 |
| Main level | Living room | 12.8x14 |
| Main level | Dining room | 12.7x10.7 |
| Main level | Kitchen | 12x11 |
| Main level | Bedroom | 13.8x11 |
| Main level | 3pc Ensuite bath | Measurements not available |
| Main level | Bedroom | 10.10x10.4 |
| Main level | Bedroom | 10.5x10 |
| Main level | 4pc Bathroom | Measurements not available |
Listing Office: Platinum Atlantic Realty Inc.
Data Provided by Greater Moncton REALTORS® du Grand Moncton
Last Modified :06/07/2024 03:09:12 PM
Powered by SoldPress.





































