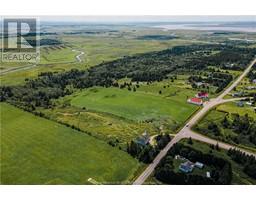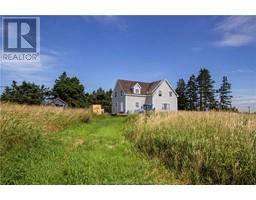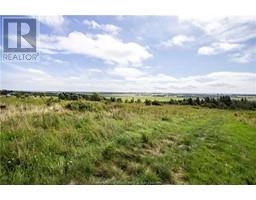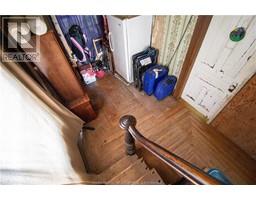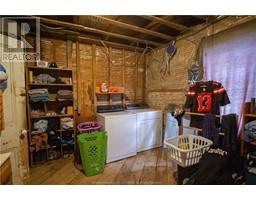| Bathrooms2 | Bedrooms3 |
| Property TypeSingle Family | Building Area2185 square feet |
|
FIXER FARMHOUSE ON 149.6 ACRES! This property sits on the ridge with sweeping panoramic views across the bay and to Nova Scotia. This property has potential to be farmed again with a mixture of fields, treed area, and extending to the bottom running along the Missaguash River straddling the NB/NS border. The home has a fantastic poured concrete foundation, it will need work but has great potential. The main floor has a large kitchen, a dining room, and a bright living room with windows overlooking the valley. There is a main floor 4pc bathroom with laundry and a main floor bedroom. The second floor has 3 large bedrooms with potential for additional finished space. This property sits just 6 minutes to Sackville or Amherst. (id:24320) |
| OwnershipFreehold | TransactionFor sale |
| Basement DevelopmentUnfinished | BasementFull (Unfinished) |
| Exterior FinishVinyl siding | FoundationConcrete |
| Bathrooms (Half)0 | Bathrooms (Total)2 |
| Heating FuelWood | HeatingForced air |
| Size Interior2185 sqft | Storeys Total1.5 |
| Total Finished Area2185 sqft | TypeHouse |
| Utility WaterWell |
| Access TypeYear-round access | AcreageYes |
| SewerSeptic System | Size Irregular149.6 Acres |
| Level | Type | Dimensions |
|---|---|---|
| Second level | Bedroom | Measurements not available |
| Second level | 5pc Bathroom | Measurements not available |
| Second level | Bedroom | Measurements not available |
| Main level | Kitchen | Measurements not available |
| Main level | Dining room | Measurements not available |
| Main level | Living room | Measurements not available |
| Main level | 4pc Bathroom | Measurements not available |
| Main level | Bedroom | Measurements not available |
Listing Office: RE/MAX Sackville Realty Ltd.
Data Provided by Greater Moncton REALTORS® du Grand Moncton
Last Modified :01/08/2024 09:59:37 AM
Powered by SoldPress.

